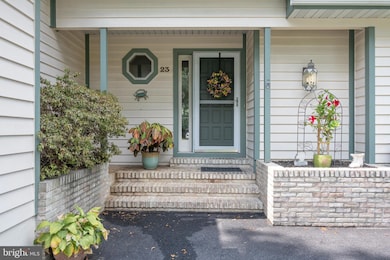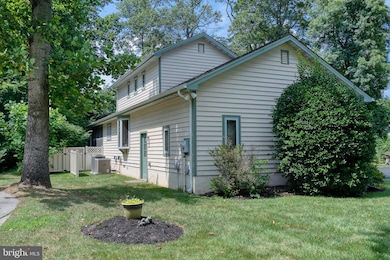23 Coventry Rd Rehoboth Beach, DE 19971
Estimated payment $5,021/month
Highlights
- In Ground Pool
- Coastal Architecture
- Traditional Floor Plan
- Rehoboth Elementary School Rated A
- Deck
- Partially Wooded Lot
About This Home
This charming 4-bedroom, 3-bathroom home offers a perfect blend of comfort and luxury in a serene country club setting. Step inside to discover spacious living area with cathedral ceilings, ideal for entertaining or relaxation. The home features a floor plan with abundant natural light, highlighting the modern finishes throughout. The fully equipped kitchen boasts stainless steel appliances, a gas stove, two pantries and a wonderful island plus access to the screened porch and dining room.
The master suite is a private retreat, complete with an en-suite bath featuring dual vanities and custom tiled shower. Large glass doors provide sunlight and access to the deck and pool. Additionally the first floor features a second bedroom and full bathroom.
Upstairs, two additional well-appointed bedrooms and one additional full bathroom provide plenty of room for family or guests.
The two car attached side loader garage with attic storage above conveniently enters the home through the laundry room just steps from the kitchen for ease of groceries.
Step outside to enjoy your own personal paradise! The backyard is fully fenced for privacy and features an inviting in-ground swimming pool, a beautiful deck—perfect for outdoor dining, sunbathing, or hosting gatherings. Relax in the screened porch that overlooks the pool, offering a tranquil space to unwind while enjoying the view.
This home is nestled in a coveted Rehoboth Beach Yacht and Country Club community, offering access to world-class amenities (membership required) and a peaceful, scenic environment. Don’t miss the opportunity to own this stunning home with the ideal combination of luxury and comfort just a short distance to Rehoboth’s beautiful sandy beaches and mile long boardwalk.
Listing Agent
(302) 542-4255 knewcomb@cbanker.com Coldwell Banker Premier - Rehoboth License #RA-0003510 Listed on: 02/28/2025

Home Details
Home Type
- Single Family
Est. Annual Taxes
- $1,976
Year Built
- Built in 1988
Lot Details
- 0.34 Acre Lot
- Lot Dimensions are 95.00 x 156.00
- Privacy Fence
- Wood Fence
- Decorative Fence
- Landscaped
- Sprinkler System
- Partially Wooded Lot
- Back Yard
- Property is in very good condition
- Property is zoned MR
HOA Fees
- $15 Monthly HOA Fees
Parking
- 2 Car Direct Access Garage
- 4 Driveway Spaces
- Side Facing Garage
- Garage Door Opener
Home Design
- Coastal Architecture
- Contemporary Architecture
- Frame Construction
- Architectural Shingle Roof
Interior Spaces
- 2,409 Sq Ft Home
- Property has 2 Levels
- Traditional Floor Plan
- Cathedral Ceiling
- Ceiling Fan
- 1 Fireplace
- Window Treatments
- Window Screens
- Sliding Doors
- Family Room on Second Floor
- Formal Dining Room
- Screened Porch
- Crawl Space
- Storm Doors
Kitchen
- Breakfast Area or Nook
- Eat-In Kitchen
- Double Oven
- Cooktop
- Built-In Microwave
- Dishwasher
- Kitchen Island
- Upgraded Countertops
Flooring
- Carpet
- Ceramic Tile
Bedrooms and Bathrooms
- Walk-in Shower
Laundry
- Laundry Room
- Laundry on main level
- Dryer
- Washer
Pool
- In Ground Pool
- Fence Around Pool
Outdoor Features
- Deck
- Screened Patio
Schools
- Cape Henlopen High School
Utilities
- Central Heating and Cooling System
- Heat Pump System
- 60 Gallon+ Water Heater
- Private Water Source
- Cable TV Available
Community Details
- Rehoboth Beach Yacht And CC Subdivision
- Property Manager
Listing and Financial Details
- Assessor Parcel Number 334-19.00-871.00
Map
Home Values in the Area
Average Home Value in this Area
Tax History
| Year | Tax Paid | Tax Assessment Tax Assessment Total Assessment is a certain percentage of the fair market value that is determined by local assessors to be the total taxable value of land and additions on the property. | Land | Improvement |
|---|---|---|---|---|
| 2025 | $1,254 | $40,100 | $7,150 | $32,950 |
| 2024 | $1,477 | $40,100 | $7,150 | $32,950 |
| 2023 | $1,475 | $40,100 | $7,150 | $32,950 |
| 2022 | $1,406 | $40,100 | $7,150 | $32,950 |
| 2021 | $1,488 | $40,100 | $7,150 | $32,950 |
| 2020 | $1,483 | $40,100 | $7,150 | $32,950 |
| 2019 | $1,485 | $40,100 | $7,150 | $32,950 |
| 2018 | $1,361 | $40,100 | $0 | $0 |
| 2017 | $1,286 | $40,100 | $0 | $0 |
| 2016 | $1,102 | $40,100 | $0 | $0 |
| 2015 | $1,031 | $40,100 | $0 | $0 |
| 2014 | $1,519 | $40,100 | $0 | $0 |
Property History
| Date | Event | Price | List to Sale | Price per Sq Ft |
|---|---|---|---|---|
| 08/25/2025 08/25/25 | Price Changed | $924,900 | -5.1% | $384 / Sq Ft |
| 02/28/2025 02/28/25 | For Sale | $975,000 | -- | $405 / Sq Ft |
Purchase History
| Date | Type | Sale Price | Title Company |
|---|---|---|---|
| Deed | $248,000 | -- |
Source: Bright MLS
MLS Number: DESU2079556
APN: 334-19.00-871.00
- 20389 Mallory Square Cir
- 20291 Flagler Ct
- 20252 Simonton Ct
- 20332 Saddle Ct
- 11 Cornwall Rd
- 20234 Whitehead Cir Unit 100
- 104 W Buckingham Dr
- 108 W Buckingham Dr
- 3700 Sanibel Cir Unit 3708
- 3800 Sanibel Cir Unit 3812
- 280 American Eagle Way Unit 2803
- 37293 Martin St Unit 30
- 107 Cheshire Way
- 2902 American Eagle Way
- 2805 American Eagle Way Unit 5
- 4201 Sandpiper Dr
- 34641 Bessie Way
- 38 Kenmare Way
- 4100 Sandpiper Dr Unit 4119
- 4302 Sandpiper Dr
- 37487 Burton Ct
- 20407 Margo Lynn Ln
- 705 Country Club Rd
- 200 Henlopen Station Unit 304
- 36518 Harmon Bay Blvd
- 20527 Washington St Unit Garrage Carriage House
- 36519 Palm Dr Unit 4103
- 36525 Palm Dr Unit 5103
- 36507 Palm Dr Unit 2306
- 31 6th St Unit B
- 36264 King St
- 20013 Newry Dr Unit 7
- 20013 Newry Dr Unit X18
- 21440 Bald Eagle Rd Unit Carriage House
- 38172 Robinsons Dr Unit 9
- 360 Bay Reach
- 35734 Carmel Terrace
- 35859 Parsonage Rd
- 8 Olive Ave Unit 102
- 33003 Ethan Allen Dr






