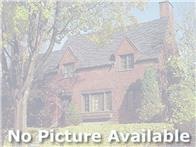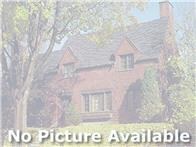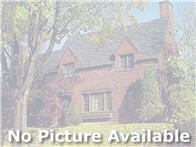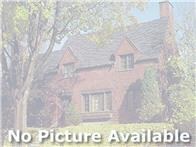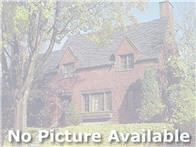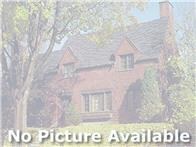
23 Crusader Ave E Unit A Saint Paul, MN 55118
West Saint Paul Neighborhood
2
Beds
2
Baths
1,200
Sq Ft
6
Acres
Highlights
- Manor Architecture
- 1 Fireplace
- Forced Air Heating and Cooling System
- Two Rivers High School Rated A-
- 1 Car Attached Garage
- 1-Story Property
About This Home
As of April 2025One Level Living with 2 Beds, 2 Bath, Eat-in Kitchen with w/o to a Lovely Patio. Separate Formal Dining Area Off of the Kitchen for Large Gatherings, Living Room also Walks Out to the Patio. Master Bedroom Features Walk-in Closet, 3/4 Bath. All New Mechanics Plus Newer Windows.
Property Details
Home Type
- Multi-Family
Est. Annual Taxes
- $1,638
Year Built
- Built in 1983
HOA Fees
- $246 Monthly HOA Fees
Parking
- 1 Car Attached Garage
- Garage Door Opener
Home Design
- Manor Architecture
- Property Attached
- Steel Siding
- Stone Siding
- Vinyl Siding
Interior Spaces
- 1,200 Sq Ft Home
- 1-Story Property
- 1 Fireplace
Bedrooms and Bathrooms
- 2 Bedrooms
Utilities
- Forced Air Heating and Cooling System
Community Details
- Association fees include hazard insurance, lawn care, outside maintenance, snow/lawn care, water/sewer
- New Concepts Mgt. Inc Association
Listing and Financial Details
- Assessor Parcel Number 424865005168
Ownership History
Date
Name
Owned For
Owner Type
Purchase Details
Listed on
Jan 25, 2025
Closed on
Apr 24, 2025
Sold by
Angrimson Rachel and Smith Austin
Bought by
Thomas Kimberly
Seller's Agent
Kristin Brand
Bridge Realty, LLC
Buyer's Agent
Garrett Matheson
IQ Realty
List Price
$212,900
Sold Price
$210,000
Premium/Discount to List
-$2,900
-1.36%
Total Days on Market
19
Views
59
Home Financials for this Owner
Home Financials are based on the most recent Mortgage that was taken out on this home.
Avg. Annual Appreciation
-11.30%
Original Mortgage
$203,700
Outstanding Balance
$203,700
Interest Rate
6.65%
Mortgage Type
New Conventional
Estimated Equity
$5,546
Purchase Details
Listed on
Jan 8, 2021
Closed on
Mar 12, 2021
Sold by
Brewer Robert and Brewer Marcia
Bought by
Angrimson Rachel
Seller's Agent
Jarid Reeves
LPT Realty, LLC
Buyer's Agent
Kristin Brand
Bridge Realty, LLC
List Price
$178,000
Sold Price
$171,000
Premium/Discount to List
-$7,000
-3.93%
Home Financials for this Owner
Home Financials are based on the most recent Mortgage that was taken out on this home.
Avg. Annual Appreciation
5.11%
Original Mortgage
$165,870
Interest Rate
2.73%
Mortgage Type
New Conventional
Purchase Details
Listed on
May 4, 2020
Closed on
Jul 8, 2020
Sold by
Bohrer Leonard Leonard
Bought by
Brewer Robert Robert
Seller's Agent
Debra Howlett
Edina Realty, Inc.
Buyer's Agent
Cheryl Millard
Edina Realty, Inc.
List Price
$160,000
Sold Price
$160,000
Home Financials for this Owner
Home Financials are based on the most recent Mortgage that was taken out on this home.
Avg. Annual Appreciation
10.27%
Original Mortgage
$160,000
Interest Rate
3.07%
Purchase Details
Listed on
Sep 20, 2014
Closed on
Oct 20, 2014
Sold by
Cobb Phylis A
Bought by
Bohrer Leonard C
Seller's Agent
Rick O'Keefe
BRIX Real Estate
List Price
$99,900
Sold Price
$99,900
Home Financials for this Owner
Home Financials are based on the most recent Mortgage that was taken out on this home.
Avg. Annual Appreciation
8.58%
Purchase Details
Closed on
Apr 28, 2006
Sold by
Revocable Trust Agreement Of Louise M Wy
Bought by
Cobb Frank W and Cobb Phyllis A
Map
Create a Home Valuation Report for This Property
The Home Valuation Report is an in-depth analysis detailing your home's value as well as a comparison with similar homes in the area
Similar Homes in Saint Paul, MN
Home Values in the Area
Average Home Value in this Area
Purchase History
| Date | Type | Sale Price | Title Company |
|---|---|---|---|
| Deed | $210,000 | -- | |
| Warranty Deed | $171,000 | Titlesmart Inc | |
| Deed | $160,000 | -- | |
| Warranty Deed | $99,900 | Title Recording Services | |
| Trustee Deed | $166,500 | -- | |
| Deed | $171,000 | -- |
Source: Public Records
Mortgage History
| Date | Status | Loan Amount | Loan Type |
|---|---|---|---|
| Open | $203,700 | New Conventional | |
| Previous Owner | $165,870 | New Conventional | |
| Previous Owner | $160,000 | No Value Available | |
| Previous Owner | -- | No Value Available | |
| Closed | $165,870 | No Value Available |
Source: Public Records
Property History
| Date | Event | Price | Change | Sq Ft Price |
|---|---|---|---|---|
| 04/24/2025 04/24/25 | Sold | $210,000 | +1.0% | $175 / Sq Ft |
| 03/31/2025 03/31/25 | Pending | -- | -- | -- |
| 02/26/2025 02/26/25 | Price Changed | $208,000 | -2.3% | $173 / Sq Ft |
| 01/25/2025 01/25/25 | For Sale | $212,900 | +24.5% | $177 / Sq Ft |
| 03/12/2021 03/12/21 | Sold | $171,000 | -3.9% | $143 / Sq Ft |
| 01/27/2021 01/27/21 | Pending | -- | -- | -- |
| 01/18/2021 01/18/21 | For Sale | $178,000 | 0.0% | $148 / Sq Ft |
| 01/12/2021 01/12/21 | Pending | -- | -- | -- |
| 01/08/2021 01/08/21 | For Sale | $178,000 | +11.3% | $148 / Sq Ft |
| 07/08/2020 07/08/20 | Sold | $160,000 | 0.0% | $131 / Sq Ft |
| 05/05/2020 05/05/20 | Pending | -- | -- | -- |
| 05/04/2020 05/04/20 | For Sale | $160,000 | +60.2% | $131 / Sq Ft |
| 10/20/2014 10/20/14 | Sold | $99,900 | 0.0% | $83 / Sq Ft |
| 10/01/2014 10/01/14 | Pending | -- | -- | -- |
| 09/20/2014 09/20/14 | For Sale | $99,900 | -- | $83 / Sq Ft |
Source: NorthstarMLS
Tax History
| Year | Tax Paid | Tax Assessment Tax Assessment Total Assessment is a certain percentage of the fair market value that is determined by local assessors to be the total taxable value of land and additions on the property. | Land | Improvement |
|---|---|---|---|---|
| 2023 | $2,352 | $199,700 | $19,600 | $180,100 |
| 2022 | $1,854 | $175,900 | $17,300 | $158,600 |
| 2021 | $1,756 | $160,900 | $15,800 | $145,100 |
| 2020 | $1,638 | $129,421 | $12,697 | $116,724 |
| 2019 | $1,647 | $141,100 | $13,800 | $127,300 |
| 2018 | $1,249 | $136,200 | $13,600 | $122,600 |
| 2017 | $1,058 | $114,100 | $11,400 | $102,700 |
| 2016 | $908 | $98,200 | $9,800 | $88,400 |
| 2015 | $897 | $59,225 | $5,889 | $53,336 |
| 2014 | -- | $56,391 | $5,646 | $50,745 |
| 2013 | -- | $44,760 | $4,440 | $40,320 |
Source: Public Records
Source: NorthstarMLS
MLS Number: NST5699225
APN: 42-48650-05-168
Nearby Homes
- 23 Crusader Ave E Unit C
- 1923 Fox Ridge Dr Unit D
- 4 Crusader Ave E Unit D
- 1934 Fox Ridge Dr Unit A
- 1859 Livingston Ave Unit D
- 140 Carol Ln
- 100 Duck Pond Dr
- 2012 Pine Ridge Dr
- 255 Westview Dr Unit 101
- 1691 Livingston Ave Unit A
- 258 Marie Ave W
- 40 Sunny Side Ln
- 1864 Christensen Ave
- 54 Thompson Ave W
- 1570 Bellows St
- 240 Wentworth Ave W Unit 106
- 1620 Charlton St Unit 109
- 4825 Babcock Trail Unit 1003
- 304 23rd Ct S
- 1762 Delaware Ave
