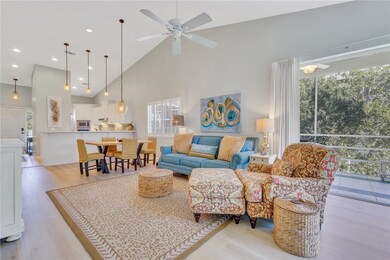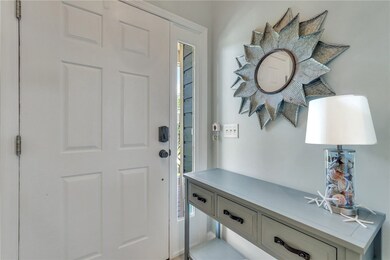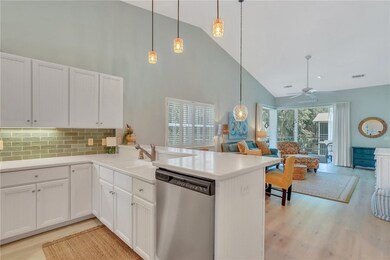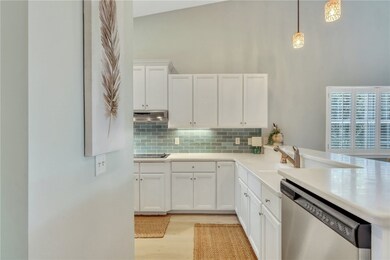
23 Cuddy Ln Unit 33 Midway, GA 31320
Highlights
- Docks
- Deck
- Elevator
- In Ground Pool
- Screened Porch
- Landscaped
About This Home
As of August 2024Coastal GA Living at its best with deep water dock access for only $379,000. This prime end unit is one of 4 condos within Merchants Wharf Sunbury on the 3rd floor with a coveted wrap around porch, offering more outdoor living space to enjoy the coastal breezes. No unit is above or to the left of this top floor end unit and it is located near the elevator for easy access. Recent renovations make this condo feel light, bright and modern with new LVP flooring in the main living space, newly painted white cabinets with lots of storage space, new tile backspash in kitchen, and a new oven. New lighting was also installed in the dining/kitchen bar area and new fans were installed on the porches.
The 2 story floor plan has soaring vaulted ceilings on both levels. The living room and dining area is completely open to the kitchen and there is also a flexible den/entertaining area that could be converted into a second bedroom downstairs. There is a spacious bedroom and full bath/shower combo on the main level and a second bedroom and full bathroom with walk-in shower upstairs. Both bedrooms have nice-sized walk-in closets. A stacked washer/dryer is located on the main floor.
The convenience of the deep water community dock access for a boat up to 29 feet cannot be overstated as you walk out of your condo to the dock and onto your boat. The condo is also located 1 mile from the public boat ramp and a short boat ride to the Intracoastal Waterway and St Catherine's Sound. Live a low-maintenance condo lifestyle, leaving more time for you to spend on the water. Close your door and head out for your water adventures as the HOA covers the maintenance of the community dock, grounds, pool, spa and exterior of buildings.
Centrally located between Savannah and Brunswick, the charming community of Sunbury offers a serene setting for your coastal escape. The condo has accessibility to high speed internet for connectivity for working from home and your entertainment needs. An added bonus of this location is that the award winning Sunbury Crab Company restaurant is steps away. Historic Downtown Savannah with its charming architecture, history and delectable dining options is 35-40 minutes away.
Corporate or short-term rentals are not permitted. Leases must be for a term of at least six months and must prohibit early termination by the tenant. No assigned parking spaces. Listing agent is the property manager for the Homeowners Owners Association.
Last Agent to Sell the Property
Keller Williams Realty Golden Isles License #3319025 Listed on: 05/25/2024

Last Buyer's Agent
Non-Member Solds Only (Outside) Non-Members Solds Only
Non-member for solds only
Property Details
Home Type
- Condominium
Est. Annual Taxes
- $4,314
Year Built
- Built in 2002
Lot Details
- Landscaped
HOA Fees
- $395 Monthly HOA Fees
Home Design
- Metal Roof
Interior Spaces
- 1,778 Sq Ft Home
- 3-Story Property
- Ceiling Fan
- Screened Porch
- Stacked Washer and Dryer
Kitchen
- Built-In Oven
- Cooktop
- Microwave
- Dishwasher
Flooring
- Carpet
- Vinyl
Bedrooms and Bathrooms
- 2 Bedrooms
- 2 Full Bathrooms
Parking
- 2 Parking Spaces
- Paved Parking
- Parking Lot
Pool
- In Ground Pool
- Spa
Outdoor Features
- Docks
- Deck
Schools
- Liberty Elementary School
- Midway Middle School
- Liberty County High School
Utilities
- Central Heating and Cooling System
- Underground Utilities
- Private Sewer
Listing and Financial Details
- Long Term Rental Allowed
- Assessor Parcel Number 347A014B16
Community Details
Overview
- Association fees include management, insurance, ground maintenance, maintenance structure, pest control, reserve fund, sewer, trash
- 4 Buildings
- Merchants Wharf Condo Association, Phone Number (904) 563-5806
Amenities
- Elevator
Recreation
- Community Pool
- Community Spa
Pet Policy
- Pets Allowed
Ownership History
Purchase Details
Home Financials for this Owner
Home Financials are based on the most recent Mortgage that was taken out on this home.Purchase Details
Purchase Details
Home Financials for this Owner
Home Financials are based on the most recent Mortgage that was taken out on this home.Purchase Details
Home Financials for this Owner
Home Financials are based on the most recent Mortgage that was taken out on this home.Purchase Details
Home Financials for this Owner
Home Financials are based on the most recent Mortgage that was taken out on this home.Purchase Details
Similar Homes in Midway, GA
Home Values in the Area
Average Home Value in this Area
Purchase History
| Date | Type | Sale Price | Title Company |
|---|---|---|---|
| Warranty Deed | $375,000 | -- | |
| Quit Claim Deed | -- | -- | |
| Warranty Deed | -- | -- | |
| Warranty Deed | $264,900 | -- | |
| Warranty Deed | $264,000 | -- | |
| Deed | $360,000 | -- | |
| Deed | $235,900 | -- |
Mortgage History
| Date | Status | Loan Amount | Loan Type |
|---|---|---|---|
| Previous Owner | $251,655 | New Conventional | |
| Previous Owner | $233,000 | New Conventional | |
| Previous Owner | $272,000 | New Conventional | |
| Previous Owner | $288,000 | New Conventional | |
| Previous Owner | $259,200 | New Conventional | |
| Previous Owner | $32,367 | New Conventional |
Property History
| Date | Event | Price | Change | Sq Ft Price |
|---|---|---|---|---|
| 08/20/2024 08/20/24 | Sold | $375,000 | 0.0% | $211 / Sq Ft |
| 08/02/2024 08/02/24 | Pending | -- | -- | -- |
| 07/15/2024 07/15/24 | Price Changed | $375,000 | -1.1% | $211 / Sq Ft |
| 05/26/2024 05/26/24 | For Sale | $379,000 | +43.1% | $213 / Sq Ft |
| 06/01/2021 06/01/21 | Sold | $264,900 | 0.0% | $149 / Sq Ft |
| 04/22/2021 04/22/21 | Pending | -- | -- | -- |
| 03/05/2020 03/05/20 | For Sale | $264,900 | +0.3% | $149 / Sq Ft |
| 03/30/2018 03/30/18 | Sold | $264,000 | -1.9% | $169 / Sq Ft |
| 02/13/2018 02/13/18 | Pending | -- | -- | -- |
| 01/24/2018 01/24/18 | For Sale | $269,000 | -- | $173 / Sq Ft |
Tax History Compared to Growth
Tax History
| Year | Tax Paid | Tax Assessment Tax Assessment Total Assessment is a certain percentage of the fair market value that is determined by local assessors to be the total taxable value of land and additions on the property. | Land | Improvement |
|---|---|---|---|---|
| 2024 | $4,314 | $143,903 | $7,200 | $136,703 |
| 2023 | $4,314 | $126,110 | $7,200 | $118,910 |
| 2022 | $3,808 | $103,920 | $7,200 | $96,720 |
| 2021 | $3,966 | $103,427 | $7,200 | $96,227 |
| 2020 | $3,847 | $99,923 | $7,200 | $92,723 |
| 2019 | $3,495 | $93,184 | $7,200 | $85,984 |
| 2018 | $2,939 | $79,328 | $7,200 | $72,128 |
| 2017 | $1,438 | $43,674 | $7,200 | $36,474 |
| 2016 | $1,520 | $44,084 | $7,200 | $36,884 |
| 2015 | $1,603 | $44,084 | $7,200 | $36,884 |
| 2014 | $1,603 | $46,015 | $7,200 | $38,815 |
| 2013 | -- | $91,766 | $7,200 | $84,566 |
Agents Affiliated with this Home
-
Dana Mullins
D
Seller's Agent in 2024
Dana Mullins
Keller Williams Realty Golden Isles
(904) 563-5806
10 Total Sales
-
N
Buyer's Agent in 2024
Non-Member Solds Only (Outside) Non-Members Solds Only
Non-member for solds only
-
Pam Lovett

Seller's Agent in 2021
Pam Lovett
Realty Executives Liberty
(912) 977-4626
102 Total Sales
-
Cheri Johns
C
Buyer's Agent in 2021
Cheri Johns
Non-Habr Agency
(912) 368-4227
2,743 Total Sales
-
Alison Smith

Seller's Agent in 2018
Alison Smith
Realty One Group Inclusion
(912) 695-6956
76 Total Sales
-

Buyer's Agent in 2018
Lindy Blanchard
Coldwell Banker Southern Coast
Map
Source: Golden Isles Association of REALTORS®
MLS Number: 1646804
APN: 347A-014-B16
- 66 Galley Ln Unit 12
- 45 Dutchman's Cove Rd
- 4787 Sunbury Rd
- 94 Rookery View Dr
- 22811 Georgia 144
- 0 Steeple Chase Ln
- 113 Demeries Lake Ln
- 125 Demeries Lake Ln
- 152 Covey Rise Place
- 0 Conservation Way Unit Lot 10 320053
- 45 Amarula Ln
- 87 Amarula Ln
- 579 Turkey Trot Trail
- 2640 Sunbury Rd Unit Lot 10
- 125 Belle Island Rd
- 193 Belle Island Ct
- 15 Trail View Ct
- 20820 Georgia 144
- Lot 2 Dasher Ln
- 0 Harden Rd






