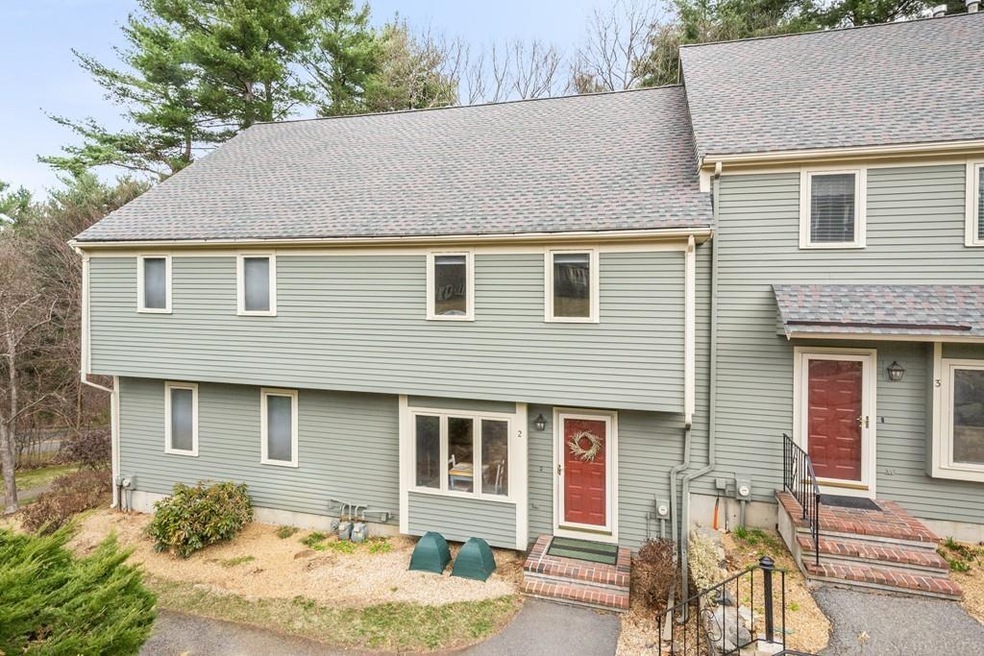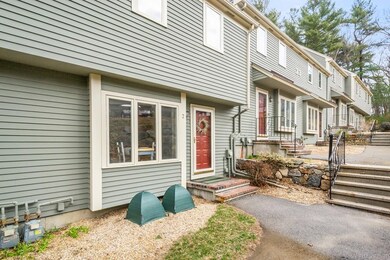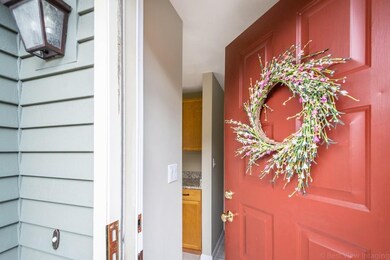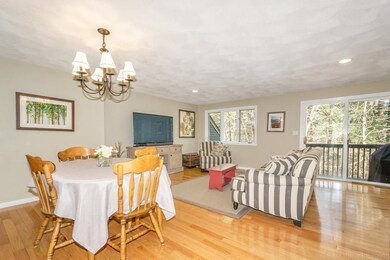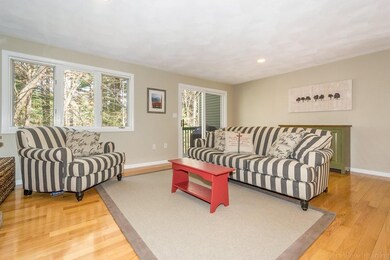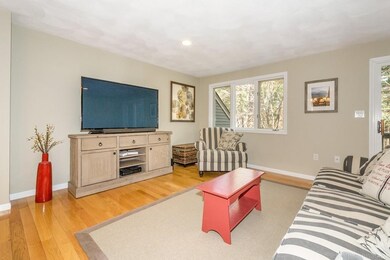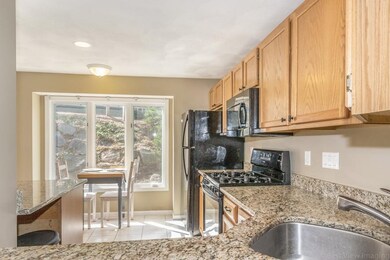
23 Deer Path Unit 2 Maynard, MA 01754
Highlights
- Wood Flooring
- Water Treatment System
- Forced Air Heating and Cooling System
About This Home
As of June 2019Move in Ready, updated and Sparkling condo at the wonderful Deer Hedge Condos! This one has it all! Beautiful light filled granite kitchen with newer Bosch dishwasher, updated refrigerator and oven. Living & dining room has shining hardwood floors and a full deck with sliders. Upstairs features two generous sized bedrooms with lots of closet space. A bonus third floor can be used as a third bedroom, study, TV room or a play area - it features a skylight and a wood burning fireplace! On the lower level, a huge family room awaits with walkout sliders and space for everyone! Updates include a new hot water heater (2016) and furnace (2015), interior radon system, some new windows and LED lighting. Superior privacy at this condo - looking out toward the woods! This is the one you have been waiting for! Pool, gym, tennis court and club house are all part of the condo association too! Great commuter location and close to downtown Maynard.
Townhouse Details
Home Type
- Townhome
Est. Annual Taxes
- $7,851
Year Built
- Built in 1993
HOA Fees
- $470 per month
Kitchen
- Range
- Microwave
- ENERGY STAR Qualified Dishwasher
Flooring
- Wood
- Wall to Wall Carpet
- Tile
Laundry
- Dryer
- Washer
Utilities
- Forced Air Heating and Cooling System
- Heating System Uses Gas
- Water Treatment System
- Natural Gas Water Heater
Additional Features
- Basement
Community Details
- Call for details about the types of pets allowed
Listing and Financial Details
- Assessor Parcel Number M:016.0 P:023.2
Ownership History
Purchase Details
Home Financials for this Owner
Home Financials are based on the most recent Mortgage that was taken out on this home.Purchase Details
Home Financials for this Owner
Home Financials are based on the most recent Mortgage that was taken out on this home.Purchase Details
Map
Similar Home in Maynard, MA
Home Values in the Area
Average Home Value in this Area
Purchase History
| Date | Type | Sale Price | Title Company |
|---|---|---|---|
| Condominium Deed | $331,250 | -- | |
| Not Resolvable | $220,000 | -- | |
| Deed | $148,000 | -- |
Mortgage History
| Date | Status | Loan Amount | Loan Type |
|---|---|---|---|
| Open | $35,000 | Second Mortgage Made To Cover Down Payment | |
| Open | $145,700 | Stand Alone Refi Refinance Of Original Loan | |
| Closed | $180,531 | New Conventional | |
| Previous Owner | $100,000 | Balloon | |
| Previous Owner | $198,000 | New Conventional | |
| Previous Owner | $510,000 | No Value Available | |
| Previous Owner | $27,000 | No Value Available | |
| Previous Owner | $24,000 | No Value Available |
Property History
| Date | Event | Price | Change | Sq Ft Price |
|---|---|---|---|---|
| 06/21/2019 06/21/19 | Sold | $331,250 | +3.5% | $153 / Sq Ft |
| 04/10/2019 04/10/19 | Pending | -- | -- | -- |
| 04/02/2019 04/02/19 | For Sale | $319,900 | +45.4% | $148 / Sq Ft |
| 11/02/2012 11/02/12 | Sold | $220,000 | +0.5% | $102 / Sq Ft |
| 10/04/2012 10/04/12 | Pending | -- | -- | -- |
| 08/03/2012 08/03/12 | For Sale | $219,000 | -- | $101 / Sq Ft |
Tax History
| Year | Tax Paid | Tax Assessment Tax Assessment Total Assessment is a certain percentage of the fair market value that is determined by local assessors to be the total taxable value of land and additions on the property. | Land | Improvement |
|---|---|---|---|---|
| 2025 | $7,851 | $440,300 | $0 | $440,300 |
| 2024 | $7,345 | $410,800 | $0 | $410,800 |
| 2023 | $7,133 | $376,000 | $0 | $376,000 |
| 2022 | $6,729 | $327,900 | $0 | $327,900 |
| 2021 | $6,134 | $304,400 | $0 | $304,400 |
| 2020 | $6,308 | $305,600 | $0 | $305,600 |
| 2019 | $5,786 | $275,000 | $0 | $275,000 |
| 2018 | $5,655 | $249,800 | $0 | $249,800 |
| 2017 | $5,296 | $240,600 | $0 | $240,600 |
| 2016 | $5,113 | $240,600 | $0 | $240,600 |
| 2015 | $4,703 | $210,800 | $0 | $210,800 |
| 2014 | $4,329 | $194,200 | $0 | $194,200 |
Source: MLS Property Information Network (MLS PIN)
MLS Number: 72474521
APN: MAYN-000016-000000-000023-000002
- 24 Deer Path Unit 5
- 20 Deer Path Unit 5
- 7 Deer Path Unit 2
- 21 Deer Path Unit 6
- 66 Powder Mill Rd
- 17 Wood Ln
- 8 Westside Dr
- 79 Waltham St
- 16 Waltham St
- 12 Oak Ridge Dr Unit 4
- 25 Adams St
- 1 Oak Ridge Dr Unit 3
- 50 Mckinley St Unit 52
- 2 East St
- 11 Fox Hill Dr
- 30 Fox Hill Dr
- 17 Prospect St
- 10 Oak Ridge Dr Unit 6
- 5 Summer St
- 9-A&B Summer St
