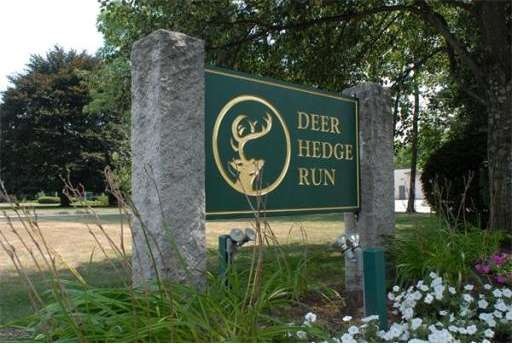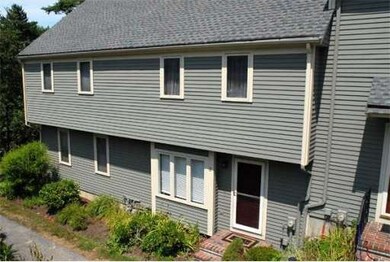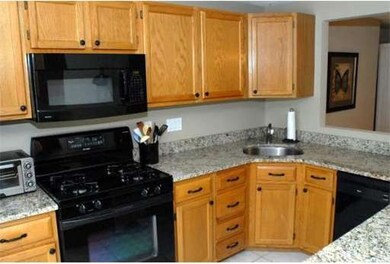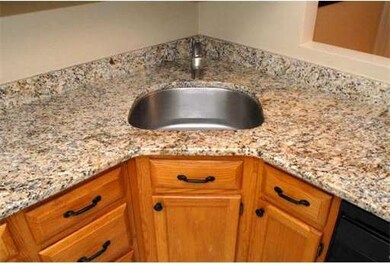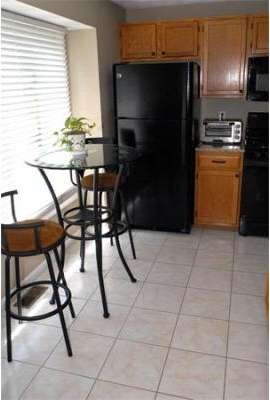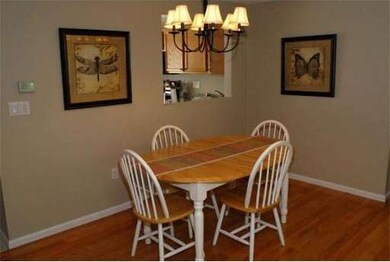23 Deer Path Unit 2 Maynard, MA 01754
About This Home
As of June 2019Move right in to this spacious Condo at Deer Hedge Run. Kitchen has Granite counter tops. Living and Dining rooms have new Hardwood floors. All four levels have been freshly painted with soft Pottery Barn colors. Large finished basement includes sliders open to private wooded back yard. There is a large deck off the living room where you can cook the shrimp on the Barbie. Included in this wonderfully managed complex is a large exercise room, nice pool area, tennis court and Club room.
Last Buyer's Agent
Karen Shaylor Wong
Berkshire Hathaway HomeServices Stephan Real Estate License #449501013
Ownership History
Purchase Details
Home Financials for this Owner
Home Financials are based on the most recent Mortgage that was taken out on this home.Purchase Details
Home Financials for this Owner
Home Financials are based on the most recent Mortgage that was taken out on this home.Purchase Details
Map
Property Details
Home Type
Condominium
Est. Annual Taxes
$7,851
Year Built
1987
Lot Details
0
Listing Details
- Unit Level: 1
- Unit Placement: Walkout
- Special Features: None
- Property Sub Type: Condos
- Year Built: 1987
Interior Features
- Has Basement: Yes
- Fireplaces: 1
- Number of Rooms: 6
- Amenities: Shopping, Swimming Pool, Tennis Court, Park, Walk/Jog Trails, Golf Course, Medical Facility, Laundromat, Conservation Area, Highway Access, House of Worship, Private School, Public School, T-Station
- Electric: 110 Volts
- Energy: Storm Windows
- Flooring: Wood, Tile, Wall to Wall Carpet
- Insulation: Full
- Interior Amenities: Cable Available
- Bedroom 2: Second Floor, 11X16
- Bathroom #1: First Floor
- Bathroom #2: Second Floor
- Kitchen: First Floor, 13X11
- Laundry Room: Basement
- Living Room: First Floor, 18X12
- Master Bedroom: Second Floor, 12X16
- Master Bedroom Description: Full Bath, Wall to Wall Carpet
- Dining Room: First Floor, 11X7
- Family Room: Basement, 29X12
Exterior Features
- Construction: Frame
- Exterior: Clapboard
- Exterior Unit Features: Deck - Wood, Gutters, Sprinkler System
Garage/Parking
- Parking: Off-Street, Assigned, Paved Driveway
- Parking Spaces: 2
Utilities
- Cooling Zones: 1
- Heat Zones: 1
- Hot Water: Natural Gas, Tank
- Utility Connections: for Gas Range, for Gas Oven
Condo/Co-op/Association
- Condominium Name: Deer Hedge Run
- Association Fee Includes: Swimming Pool, Exterior Maintenance, Landscaping, Snow Removal, Tennis Court, Exercise Room, Clubroom, Refuse Removal
- Association Pool: Yes
- Management: Owner Association
- Pets Allowed: Yes
- No Units: 155
- Unit Building: 2
Home Values in the Area
Average Home Value in this Area
Purchase History
| Date | Type | Sale Price | Title Company |
|---|---|---|---|
| Condominium Deed | $331,250 | -- | |
| Not Resolvable | $220,000 | -- | |
| Deed | $148,000 | -- |
Mortgage History
| Date | Status | Loan Amount | Loan Type |
|---|---|---|---|
| Open | $35,000 | Second Mortgage Made To Cover Down Payment | |
| Open | $145,700 | Stand Alone Refi Refinance Of Original Loan | |
| Closed | $180,531 | New Conventional | |
| Previous Owner | $100,000 | Balloon | |
| Previous Owner | $198,000 | New Conventional | |
| Previous Owner | $510,000 | No Value Available | |
| Previous Owner | $27,000 | No Value Available | |
| Previous Owner | $24,000 | No Value Available |
Property History
| Date | Event | Price | Change | Sq Ft Price |
|---|---|---|---|---|
| 06/21/2019 06/21/19 | Sold | $331,250 | +3.5% | $153 / Sq Ft |
| 04/10/2019 04/10/19 | Pending | -- | -- | -- |
| 04/02/2019 04/02/19 | For Sale | $319,900 | +45.4% | $148 / Sq Ft |
| 11/02/2012 11/02/12 | Sold | $220,000 | +0.5% | $102 / Sq Ft |
| 10/04/2012 10/04/12 | Pending | -- | -- | -- |
| 08/03/2012 08/03/12 | For Sale | $219,000 | -- | $101 / Sq Ft |
Tax History
| Year | Tax Paid | Tax Assessment Tax Assessment Total Assessment is a certain percentage of the fair market value that is determined by local assessors to be the total taxable value of land and additions on the property. | Land | Improvement |
|---|---|---|---|---|
| 2025 | $7,851 | $440,300 | $0 | $440,300 |
| 2024 | $7,345 | $410,800 | $0 | $410,800 |
| 2023 | $7,133 | $376,000 | $0 | $376,000 |
| 2022 | $6,729 | $327,900 | $0 | $327,900 |
| 2021 | $6,134 | $304,400 | $0 | $304,400 |
| 2020 | $6,308 | $305,600 | $0 | $305,600 |
| 2019 | $5,786 | $275,000 | $0 | $275,000 |
| 2018 | $5,655 | $249,800 | $0 | $249,800 |
| 2017 | $5,296 | $240,600 | $0 | $240,600 |
| 2016 | $5,113 | $240,600 | $0 | $240,600 |
| 2015 | $4,703 | $210,800 | $0 | $210,800 |
| 2014 | $4,329 | $194,200 | $0 | $194,200 |
Source: MLS Property Information Network (MLS PIN)
MLS Number: 71418245
APN: MAYN-000016-000000-000023-000002
- 24 Deer Path Unit 5
- 20 Deer Path Unit 5
- 7 Deer Path Unit 2
- 21 Deer Path Unit 6
- 66 Powder Mill Rd
- 17 Wood Ln
- 8 Westside Dr
- 79 Waltham St
- 16 Waltham St
- 12 Oak Ridge Dr Unit 4
- 25 Adams St
- 1 Oak Ridge Dr Unit 3
- 50 Mckinley St Unit 52
- 2 East St
- 11 Fox Hill Dr
- 30 Fox Hill Dr
- 17 Prospect St
- 10 Oak Ridge Dr Unit 6
- 5 Summer St
- 9-A&B Summer St
