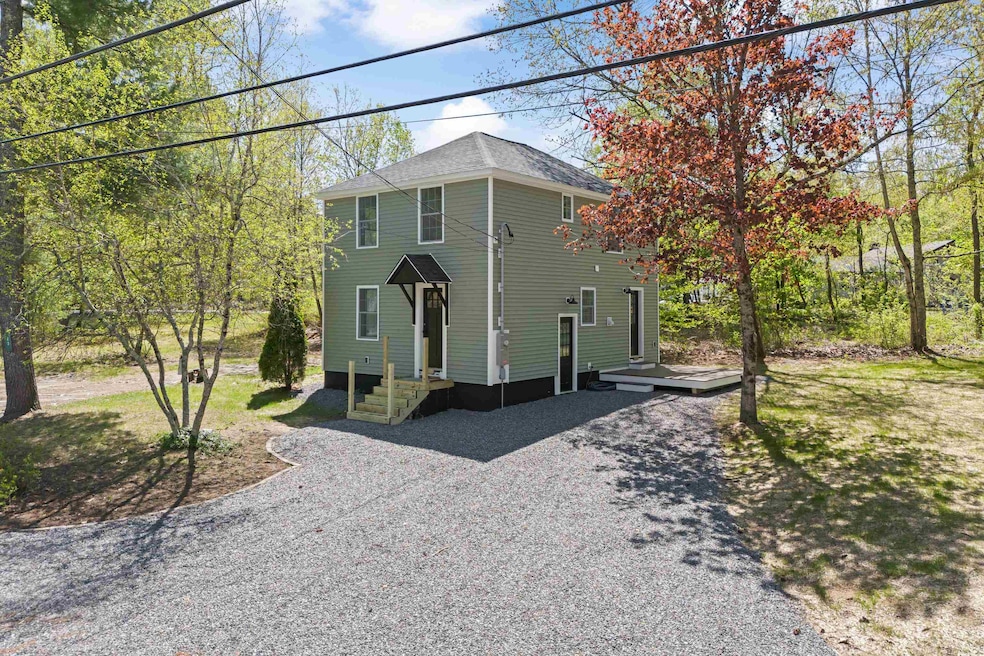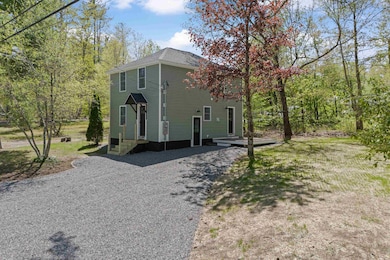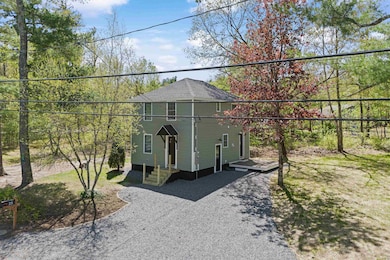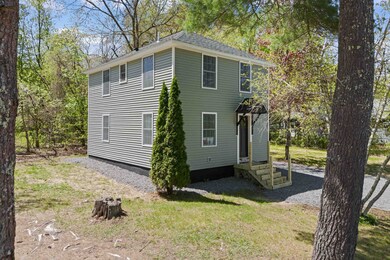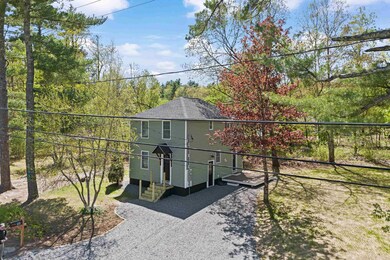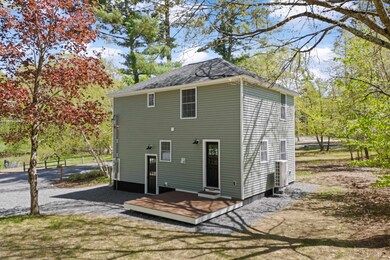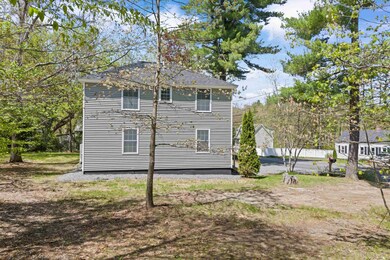
23 Depot Rd Epping, NH 03042
Highlights
- Colonial Architecture
- Living Room
- Combination Kitchen and Dining Room
- Natural Light
- Vinyl Plank Flooring
- Level Lot
About This Home
As of June 2025Completely rebuilt from the studs up, this stunning 3-bedroom, 2-bath home combines modern efficiency with timeless quality. Every inch of this renovation has been executed with care, offering buyers peace of mind and long-term value. This home has been fully insulated and equipped with a new high-efficiency heat pump mini split system, providing year-round
heating and air conditioning. Enjoy the benefits of a brand-new roof, siding, windows, and interior-exterior doors. The sleek, modern bathrooms blend
style with comfort— the full-sized upstairs bathroom features a tiled shower and luxurious heated floors, while the first-floor half bath includes heated floors and laundry hookups for a stackable washer and dryer. Whether you're looking for a smart investment or a move-in-ready home, this property delivers. With a thoughtfully designed layout and stylish finishes throughout, it’s perfect for easy living and effortless commuting.
Last Agent to Sell the Property
RE/MAX Synergy Brokerage Phone: 603-851-1769 License #080726 Listed on: 05/13/2025

Home Details
Home Type
- Single Family
Est. Annual Taxes
- $4,912
Year Built
- Built in 1920
Lot Details
- 0.53 Acre Lot
- Level Lot
Parking
- Gravel Driveway
Home Design
- Colonial Architecture
- Concrete Foundation
- Wood Frame Construction
- Shingle Roof
- Vinyl Siding
Interior Spaces
- Property has 2 Levels
- Natural Light
- Living Room
- Combination Kitchen and Dining Room
- Washer and Dryer Hookup
Kitchen
- Stove
- Microwave
- Dishwasher
Flooring
- Carpet
- Vinyl Plank
Bedrooms and Bathrooms
- 3 Bedrooms
Basement
- Basement Fills Entire Space Under The House
- Interior Basement Entry
Utilities
- Mini Split Air Conditioners
- Heat Pump System
- Mini Split Heat Pump
- Drilled Well
- Septic Tank
- Internet Available
Listing and Financial Details
- Tax Block 181
- Assessor Parcel Number 027
Ownership History
Purchase Details
Home Financials for this Owner
Home Financials are based on the most recent Mortgage that was taken out on this home.Purchase Details
Home Financials for this Owner
Home Financials are based on the most recent Mortgage that was taken out on this home.Similar Homes in the area
Home Values in the Area
Average Home Value in this Area
Purchase History
| Date | Type | Sale Price | Title Company |
|---|---|---|---|
| Warranty Deed | $485,066 | -- | |
| Warranty Deed | $485,066 | -- | |
| Warranty Deed | $205,000 | None Available |
Mortgage History
| Date | Status | Loan Amount | Loan Type |
|---|---|---|---|
| Open | $15,000 | New Conventional | |
| Previous Owner | $184,396 | Unknown | |
| Previous Owner | $174,250 | Unknown |
Property History
| Date | Event | Price | Change | Sq Ft Price |
|---|---|---|---|---|
| 06/30/2025 06/30/25 | Sold | $485,000 | +4.3% | $433 / Sq Ft |
| 06/26/2025 06/26/25 | Pending | -- | -- | -- |
| 05/13/2025 05/13/25 | For Sale | $465,000 | +126.8% | $415 / Sq Ft |
| 10/30/2024 10/30/24 | Sold | $205,000 | -10.5% | $183 / Sq Ft |
| 10/11/2024 10/11/24 | Pending | -- | -- | -- |
| 10/03/2024 10/03/24 | For Sale | $229,000 | -- | $204 / Sq Ft |
Tax History Compared to Growth
Tax History
| Year | Tax Paid | Tax Assessment Tax Assessment Total Assessment is a certain percentage of the fair market value that is determined by local assessors to be the total taxable value of land and additions on the property. | Land | Improvement |
|---|---|---|---|---|
| 2024 | $4,521 | $179,200 | $82,400 | $96,800 |
| 2023 | $4,556 | $194,700 | $82,400 | $112,300 |
| 2022 | $4,379 | $194,700 | $82,400 | $112,300 |
| 2021 | $4,379 | $195,300 | $82,400 | $112,900 |
| 2020 | $4,617 | $195,300 | $82,400 | $112,900 |
| 2019 | $4,307 | $155,500 | $75,700 | $79,800 |
| 2018 | $4,034 | $155,500 | $75,700 | $79,800 |
| 2017 | $4,034 | $155,500 | $75,700 | $79,800 |
| 2016 | $4,034 | $155,500 | $75,700 | $79,800 |
| 2015 | $4,034 | $155,500 | $75,700 | $79,800 |
| 2014 | $3,534 | $144,700 | $75,700 | $69,000 |
| 2013 | $3,512 | $144,700 | $75,700 | $69,000 |
Agents Affiliated with this Home
-
Jordan Allard
J
Seller's Agent in 2025
Jordan Allard
RE/MAX
(603) 472-3900
2 in this area
6 Total Sales
-
Tammy Rajaniemi

Buyer's Agent in 2025
Tammy Rajaniemi
KW Coastal and Lakes & Mountains Realty
(678) 428-3716
1 in this area
28 Total Sales
-
Michael Fecteau

Seller's Agent in 2024
Michael Fecteau
KW Coastal and Lakes & Mountains Realty
(603) 661-0658
29 in this area
76 Total Sales
Map
Source: PrimeMLS
MLS Number: 5040535
APN: EPPI-000027-000000-000181
- 27 Old State Rd
- 16 Shepherd Ln
- Lot 8 Beede Hill Rd
- 209 Pleasant St
- 8A Connor Ct Unit 8A
- 11 Walker Rd Unit 11B
- 3 Walker Rd Unit 3A
- 3B Connor Ct Unit 3B
- 54 Sunset Ridge Rd Unit 54B
- 3A Connor Ct Unit 3A
- 51 Sunset Ridge Rd Unit 51B
- 2A Connor Ct Unit 2A
- 122 Blake Rd
- 5B Connor Ct Unit 5B
- The Laurel Plan at Pleasant View Farm
- The Ridgemont Plan at Pleasant View Farm
- The Leyland Plan at Pleasant View Farm
- The Rosewood Plan at Pleasant View Farm
- 28 Gatchell Way
- 17 San Antonio Dr
