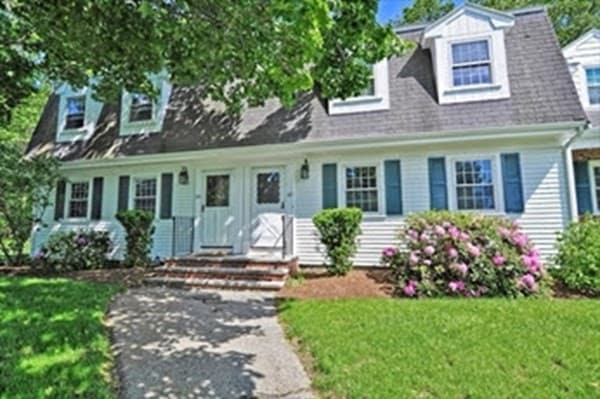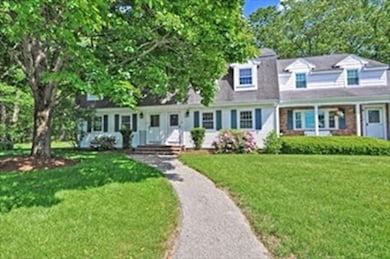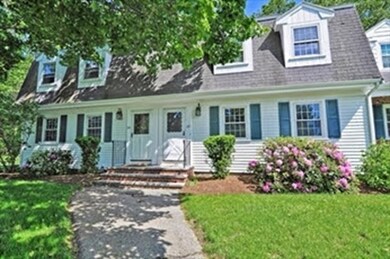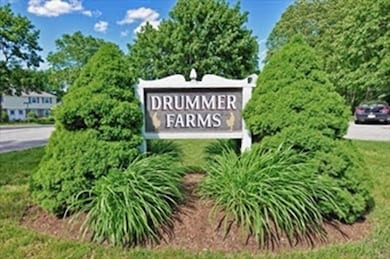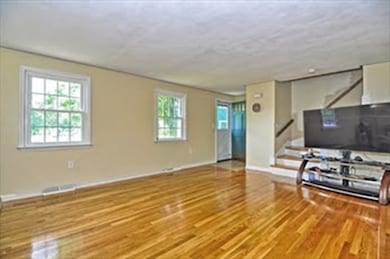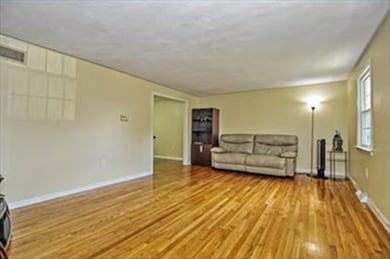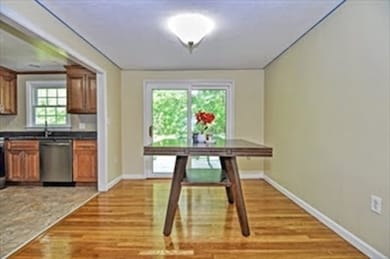
Highlights
- Open Floorplan
- Deck
- Solid Surface Countertops
- Acton-Boxborough Regional High School Rated A+
- Wood Flooring
- Sliding Doors
About This Home
As of October 2021Drummer Farms Condominium, 2 bedroom 1.5 bath has a spacious open concept living room, dining room with hardwood floors flows nicely to the updated kitchen. Stainless steel Appliances stove (2016) refrigerator (2018) , updated cabinets and granite counter tops. Slider to private deck out to back yard. Second floor offers 2 large bedrooms, new floors (2018) plenty of storage. Updated full bathroom. Full basement with finished family room. Other updates include Washer, Dryer (2016) water heater (2016) recently painted. Vinyl replacement windows, Central AC and additional storage in the basement. Close to the West Concord train station, shops, restaurants major routes and trails.
Property Details
Home Type
- Condominium
Est. Annual Taxes
- $7,016
Year Built
- 1973
HOA Fees
- $484 per month
Interior Spaces
- Primary bedroom located on second floor
- Open Floorplan
- Picture Window
- Sliding Doors
- Solid Surface Countertops
Flooring
- Wood
- Laminate
- Ceramic Tile
Outdoor Features
- Deck
Ownership History
Purchase Details
Home Financials for this Owner
Home Financials are based on the most recent Mortgage that was taken out on this home.Purchase Details
Home Financials for this Owner
Home Financials are based on the most recent Mortgage that was taken out on this home.Purchase Details
Purchase Details
Purchase Details
Purchase Details
Home Financials for this Owner
Home Financials are based on the most recent Mortgage that was taken out on this home.Map
Home Values in the Area
Average Home Value in this Area
Purchase History
| Date | Type | Sale Price | Title Company |
|---|---|---|---|
| Not Resolvable | $390,000 | None Available | |
| Not Resolvable | $254,000 | -- | |
| Not Resolvable | $222,500 | -- | |
| Foreclosure Deed | $162,000 | -- | |
| Deed | $262,000 | -- | |
| Deed | $125,000 | -- |
Mortgage History
| Date | Status | Loan Amount | Loan Type |
|---|---|---|---|
| Open | $351,000 | Purchase Money Mortgage | |
| Previous Owner | $234,000 | Stand Alone Refi Refinance Of Original Loan | |
| Previous Owner | $241,300 | New Conventional | |
| Previous Owner | $80,000 | No Value Available | |
| Previous Owner | $139,000 | No Value Available | |
| Previous Owner | $30,306 | No Value Available | |
| Previous Owner | $46,750 | No Value Available | |
| Previous Owner | $118,750 | Purchase Money Mortgage |
Property History
| Date | Event | Price | Change | Sq Ft Price |
|---|---|---|---|---|
| 10/29/2021 10/29/21 | Sold | $390,000 | +5.4% | $266 / Sq Ft |
| 09/28/2021 09/28/21 | Pending | -- | -- | -- |
| 09/24/2021 09/24/21 | For Sale | $369,900 | +45.6% | $252 / Sq Ft |
| 07/01/2016 07/01/16 | Sold | $254,000 | +1.6% | $204 / Sq Ft |
| 05/22/2016 05/22/16 | Pending | -- | -- | -- |
| 05/18/2016 05/18/16 | For Sale | $250,000 | 0.0% | $200 / Sq Ft |
| 01/01/2014 01/01/14 | Rented | $1,800 | -2.7% | -- |
| 12/02/2013 12/02/13 | Under Contract | -- | -- | -- |
| 11/11/2013 11/11/13 | For Rent | $1,850 | -- | -- |
Tax History
| Year | Tax Paid | Tax Assessment Tax Assessment Total Assessment is a certain percentage of the fair market value that is determined by local assessors to be the total taxable value of land and additions on the property. | Land | Improvement |
|---|---|---|---|---|
| 2025 | $7,016 | $409,100 | $0 | $409,100 |
| 2024 | $6,413 | $384,700 | $0 | $384,700 |
| 2023 | $6,638 | $378,000 | $0 | $378,000 |
| 2022 | $6,689 | $343,900 | $0 | $343,900 |
| 2021 | $6,716 | $332,000 | $0 | $332,000 |
| 2020 | $5,903 | $306,800 | $0 | $306,800 |
| 2019 | $5,102 | $263,400 | $0 | $263,400 |
| 2018 | $4,845 | $250,000 | $0 | $250,000 |
| 2017 | $4,624 | $242,600 | $0 | $242,600 |
| 2016 | $4,227 | $219,800 | $0 | $219,800 |
| 2015 | $4,667 | $245,000 | $0 | $245,000 |
| 2014 | $5,047 | $259,500 | $0 | $259,500 |
About the Listing Agent

I have been helping clients buy and sell real estate for over 25 years. The process of meeting with clients and listening to their wish and need lists, and helping them achieve those goals, always excites me. My philosophy when working with clients is to always listen to them and make their goals my goals. My business is built on communication, dedication, transparency, integrity and a strong work ethic. I value the interests of my clients at every stage of the home buying or selling process.
Scott's Other Listings
Source: MLS Property Information Network (MLS PIN)
MLS Number: 72900096
APN: ACTO-000003I-000004B-000002
- 128 Parker St Unit 4C
- 118 Parker St Unit 16
- 5 Puritan Rd
- 48 Lexington Dr
- 25 Adams St
- 11 N Branch Rd
- 223 School St Unit 1
- 7 Brewster Ln
- 9 Lilac Ct
- 4 Fairway Rd
- 25 Ingham Ln Unit 25
- 25 Ingham Ln
- 5 Macgregor Way
- 8 Westside Dr
- 40 High St
- 116 Hill St
- 65 Summit St
- 29 Black Birch Ln Unit 29
- 58 Brucewood Rd E
- 8 Winslow St
