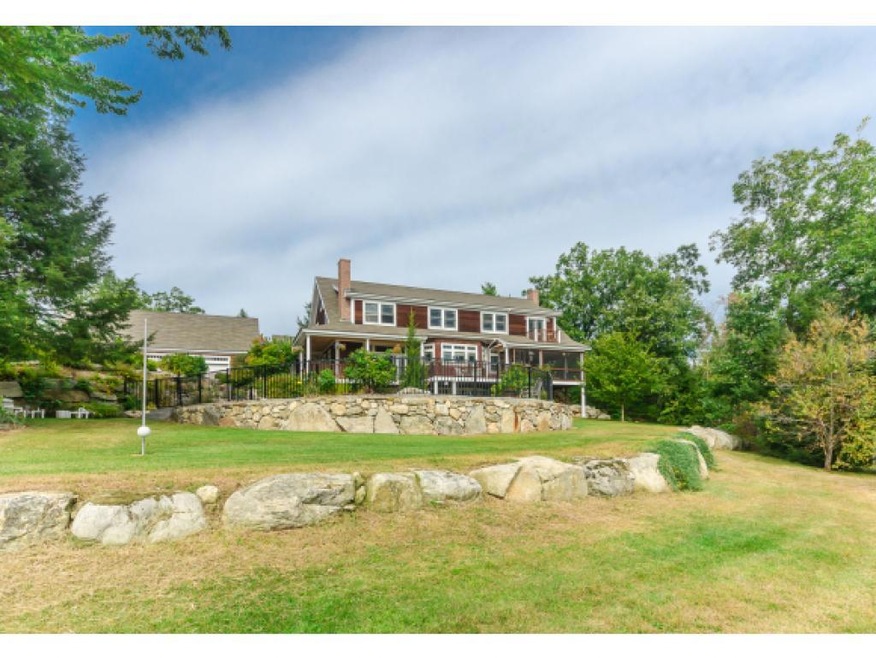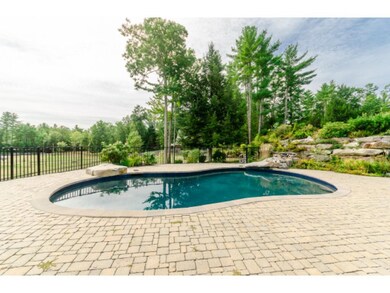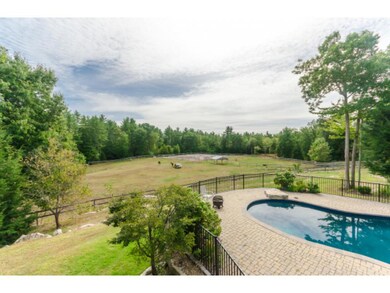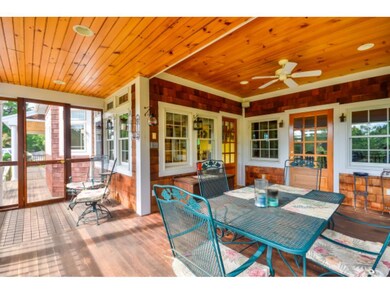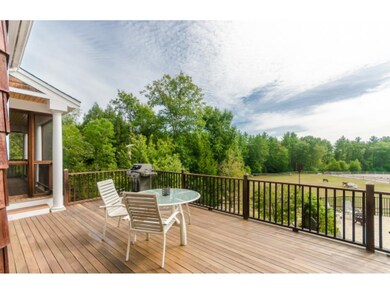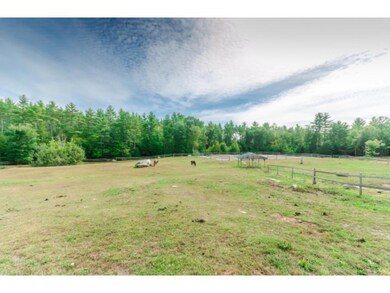
23 Dupaw Gould Rd Brookline, NH 03033
Brookline NeighborhoodEstimated Value: $1,174,000 - $1,347,000
Highlights
- Barn
- In Ground Pool
- 19.96 Acre Lot
- Richard Maghakian Memorial School Rated A
- Reverse Osmosis System
- Countryside Views
About This Home
As of August 2016The best the southern NH has to offer is right here! Owners are motivated and property is ready for your family memory making. Your own wilderness, private 19 acre sub dividable paradise that backs up to preservation land inclusive of North river with access to Lake Potanipo for boating. 1st and 2nd floor spacious master bedroom suites, 3 additional generously sized bedrooms and 6 baths. The gourmet kitchen flows through to the dining room, eat-in sun-room and private rear deck overlooking the pool. Perfect for a family of outdoor enthusiasts, this home is ideally positioned to enjoy the proximity to Boston, the mountains, the beaches, and boasts the #1 public school system in NH.
Last Listed By
Wendy Hyatt
Cook & Cook Real Estate Group LLC License #067517 Listed on: 09/23/2015
Home Details
Home Type
- Single Family
Est. Annual Taxes
- $26,370
Year Built
- 2001
Lot Details
- 19.96 Acre Lot
- Property has an invisible fence for dogs
- Property is Fully Fenced
- Landscaped
- Level Lot
- Irrigation
- Wooded Lot
- Property is zoned R1
Parking
- 3 Car Direct Access Garage
- Parking Storage or Cabinetry
- Automatic Garage Door Opener
Home Design
- Concrete Foundation
- Wood Frame Construction
- Shingle Roof
- Clap Board Siding
- Cedar
Interior Spaces
- 2-Story Property
- Woodwork
- Whole House Fan
- Ceiling Fan
- Skylights
- Multiple Fireplaces
- Wood Burning Fireplace
- Screen For Fireplace
- Blinds
- Window Screens
- Combination Kitchen and Dining Room
- Screened Porch
- Countryside Views
- Washer and Dryer Hookup
- Attic
Kitchen
- Walk-In Pantry
- Double Oven
- Gas Cooktop
- Range Hood
- Dishwasher
- Kitchen Island
- Disposal
- Reverse Osmosis System
Flooring
- Wood
- Carpet
- Ceramic Tile
- Vinyl
Bedrooms and Bathrooms
- 5 Bedrooms
- Main Floor Bedroom
- Walk-In Closet
- In-Law or Guest Suite
- Bathroom on Main Level
- Whirlpool Bathtub
Finished Basement
- Walk-Out Basement
- Basement Fills Entire Space Under The House
- Connecting Stairway
- Basement Storage
- Natural lighting in basement
Home Security
- Home Security System
- Carbon Monoxide Detectors
- Fire and Smoke Detector
Accessible Home Design
- Blocking in bathroom wall
- Grab Bar In Bathroom
- Accessible Common Area
- Doors are 32 inches wide or more
- Hard or Low Nap Flooring
- Accessible Parking
Outdoor Features
- In Ground Pool
- Balcony
- Deck
- Patio
- Outbuilding
Farming
- Barn
- Farm
- Agricultural
Horse Facilities and Amenities
- Grass Field
Utilities
- Zoned Heating and Cooling
- Hot Water Heating System
- Heating System Uses Gas
- Radiant Heating System
- Generator Hookup
- 200+ Amp Service
- Power Generator
- Private Water Source
- Drilled Well
- Water Heater
- Septic Tank
- Private Sewer
- Leach Field
Community Details
- Trails
Ownership History
Purchase Details
Home Financials for this Owner
Home Financials are based on the most recent Mortgage that was taken out on this home.Purchase Details
Home Financials for this Owner
Home Financials are based on the most recent Mortgage that was taken out on this home.Purchase Details
Home Financials for this Owner
Home Financials are based on the most recent Mortgage that was taken out on this home.Similar Home in Brookline, NH
Home Values in the Area
Average Home Value in this Area
Purchase History
| Date | Buyer | Sale Price | Title Company |
|---|---|---|---|
| Vanuitert Robert L | -- | None Available | |
| Vanuitert Robert | $745,000 | -- | |
| Jennifer Brooks Ret | -- | -- | |
| Vanuitert Robert | $745,000 | -- | |
| Jennifer Brooks Ret | -- | -- |
Mortgage History
| Date | Status | Borrower | Loan Amount |
|---|---|---|---|
| Previous Owner | Vanuitert Robert L | $536,000 | |
| Previous Owner | Vanuitert Robert | $96,000 | |
| Previous Owner | Jennifer Brooks Ret | $130,000 | |
| Previous Owner | Brooks James W | $365,000 | |
| Previous Owner | Brooks James W | $347,000 |
Property History
| Date | Event | Price | Change | Sq Ft Price |
|---|---|---|---|---|
| 08/01/2016 08/01/16 | Sold | $745,000 | -10.2% | $171 / Sq Ft |
| 06/09/2016 06/09/16 | Pending | -- | -- | -- |
| 09/23/2015 09/23/15 | For Sale | $830,000 | -- | $191 / Sq Ft |
Tax History Compared to Growth
Tax History
| Year | Tax Paid | Tax Assessment Tax Assessment Total Assessment is a certain percentage of the fair market value that is determined by local assessors to be the total taxable value of land and additions on the property. | Land | Improvement |
|---|---|---|---|---|
| 2024 | $26,370 | $1,166,320 | $231,720 | $934,600 |
| 2023 | $24,237 | $1,166,346 | $231,746 | $934,600 |
| 2022 | $21,196 | $713,198 | $139,998 | $573,200 |
| 2021 | $20,392 | $713,517 | $140,317 | $573,200 |
| 2020 | $19,837 | $713,577 | $140,377 | $573,200 |
| 2019 | $21,319 | $713,739 | $140,539 | $573,200 |
| 2018 | $21,098 | $713,730 | $140,530 | $573,200 |
| 2017 | $19,888 | $603,755 | $113,655 | $490,100 |
| 2016 | $19,320 | $593,351 | $113,751 | $479,600 |
| 2015 | $18,425 | $593,398 | $113,798 | $479,600 |
| 2014 | $19,493 | $593,398 | $113,798 | $479,600 |
| 2013 | $14,298 | $452,030 | $115,800 | $336,230 |
Agents Affiliated with this Home
-
W
Seller's Agent in 2016
Wendy Hyatt
Cook & Cook Real Estate Group LLC
-
Daniel Heroy

Seller Co-Listing Agent in 2016
Daniel Heroy
Cook & Cook Real Estate Group LLC
(603) 398-3969
3 in this area
33 Total Sales
-
Sharon McCaffrey

Buyer's Agent in 2016
Sharon McCaffrey
RE/MAX
(603) 494-4121
2 in this area
68 Total Sales
Map
Source: PrimeMLS
MLS Number: 4452359
APN: BRKL-000001E-000000-000012
- 5 Maxwell Dr
- 2 N Mason Rd
- 6 Pigeon Hill Rd
- 9 Captain Seaver Rd
- 23 Old Milford Rd
- 9 Kodiak Rd
- 17 Mosher Dr
- 1 Nightingale Rd
- 2 Corey Hill Rd
- 2 Louis Dr
- 25 Rocky Pond Rd
- 27 Wildwood Dr
- 161 Gilman Hill Rd
- 7 Sawtelle Rd
- 6 Flint Meadow Dr
- 212 Badger Hill Dr
- 207 Hayden Rd
- 22 W Hollis Rd
- 21 N End Rd
- 19 N End Rd
- 23 Dupaw Gould Rd
- 21 Dupaw Gould Rd
- 27 Dupaw Gould Rd
- 27 Dupaw Gould Rd
- 19 Dupaw Gould Rd
- 31 Dupaw Gould Rd
- 33 Dupaw Gould Rd
- 26 Dupaw Gould Rd
- 37B Dupaw Gould Rd
- 37A Dupaw Gould Rd
- 2 Macintosh Rd
- 24 Dupaw Gould Rd
- 22 Dupaw Gould Rd
- 17 Dupaw Gould Rd
- 15 Dupaw Gould Rd
- 34 Dupaw Gould Rd
- 35 Dupaw Gould Rd
- 3 Macintosh Rd
- 3 Mac Intosh Rd
- 20 Dupaw Gould Rd
