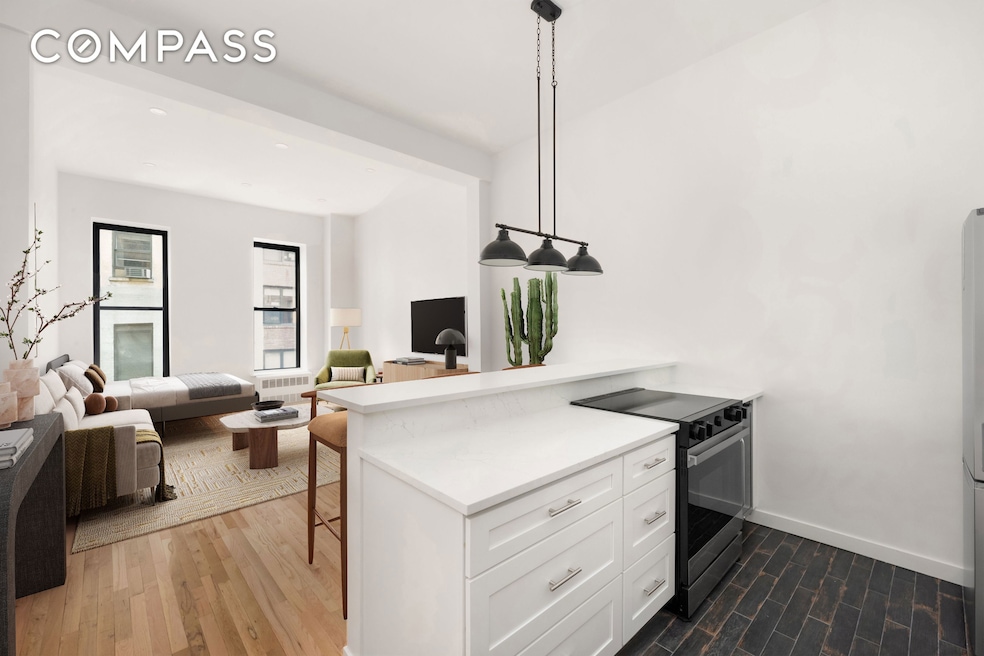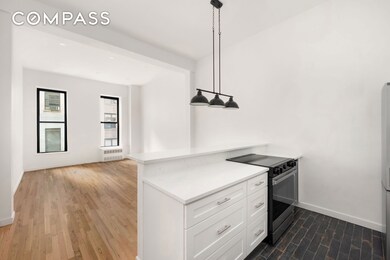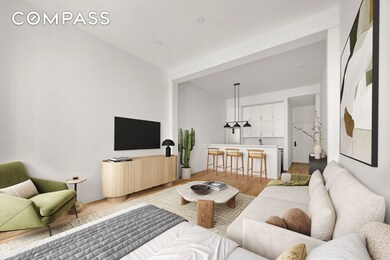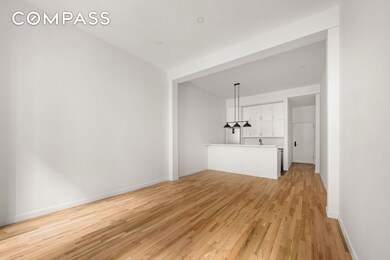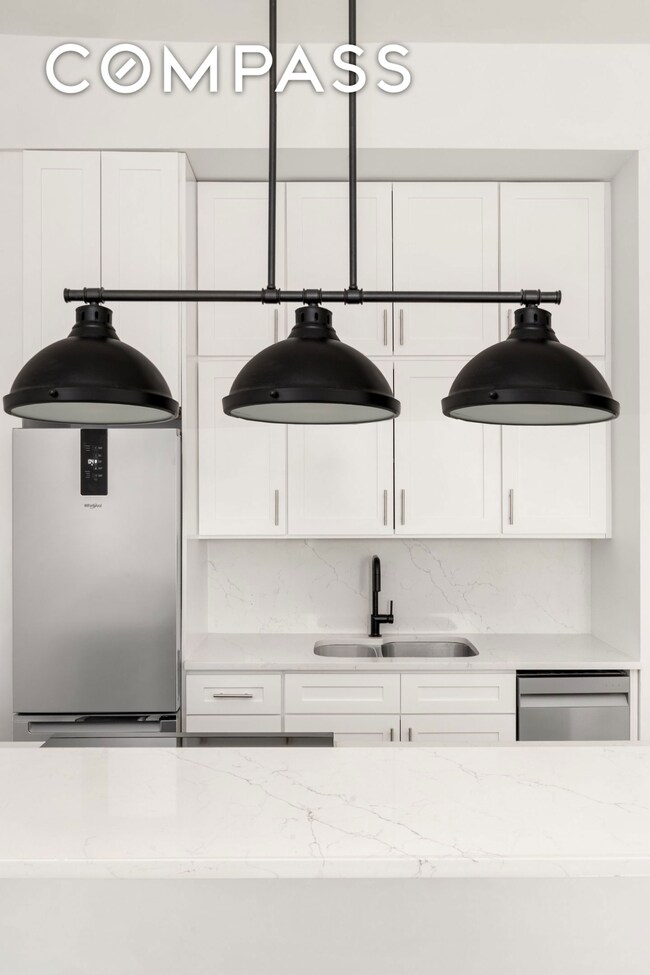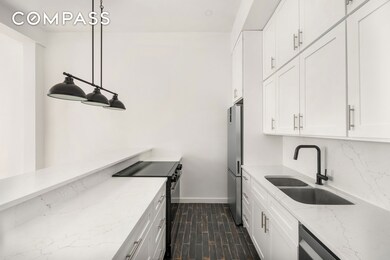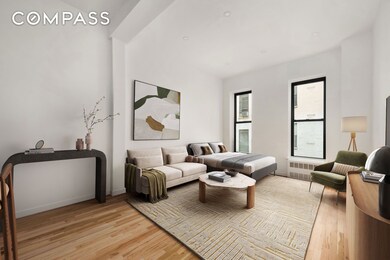The Albert 23 E 10th St Unit 3F New York, NY 10003
Greenwich Village NeighborhoodEstimated payment $5,102/month
Highlights
- Wood Flooring
- 4-minute walk to 8 Street-New York University
- Cooling System Mounted In Outer Wall Opening
- P.S. 41 Greenwich Village Rated A
- High Ceiling
- Breakfast Bar
About This Home
Residence 3F is a newly renovated spacious studio loft with soaring ceilings located in The Albert, just off University Place in the heart of Greenwich Village. Set on a charming tree-lined block, 23 East 10th Street is a full-service prewar doorman building, centrally located a few blocks from Washington Square Park. Be the first resident to enjoy this home following its remarkable transformation.
RESIDENCE 3F
Showcasing impressive volume and refinished natural oak floors, this expansive studio boasts nearly 11-foot ceilings and offers a bright, open layout. Sunlight drenches the airy pin-drop quiet interior through two massive 7'4" windows that face west and overlook landscaped terraces below; recessed lighting illuminates the space at night. Please note: some photos have been virtually staged.
During construction, the original galley kitchen was redesigned into an open-concept, seamlessly integrated with the living area. A large breakfast bar, comfortably seating four, now serves as its centerpiece. With meticulous attention to detail, the kitchen is elegantly finished with marbled quartz countertops and a full-height slab backsplash, abundant shaker-style cabinetry, a Ruvati double basin sink and premium fixtures, including a matte black Brizo pull-down faucet. Brand-new stainless steel appliances — a dishwasher and "smart" range from Samsung (with air fryer and sous vide modes) — and a 25-bottle wine cooler complete this culinary space.
A pocket door off the entry reveals the loft's sumptuous bathroom, appointed with a wall-mounted sink, a double-door LED medicine cabinet, and sleek matte black fixtures. The shower, clad in textured Maeva white tile, is equipped with an exposed pipe system with a rainfall head + handshower, and a discreet infinity drain. Adjacent to the shower, a storage area awaits customization to suit the next resident’s needs (the current storage space has been virtually rendered).
THE ALBERT
The Albert, Greenwich Village’s premier full-service prewar co-op, occupies an entire prime blockfront of University Place between East 10th and 11th Streets. Originally a hotel that became a haven for famous writers, artists and musicians, this distinguished property has earned a place on the prestigious National Register of Historic Places for its cultural significance to NYC. It comprises approximately 190 residences across four interconnected buildings, including one designed by renowned architect Henry J. Hardenbergh (famed for The Plaza, the Dakota, and the Con Edison Building). These historic structures — 23 East 10th, 40 East 11th, 50 East 11th, 67 University Place — with the earliest dating back to the mid-late 1800s, have been seamlessly integrated while preserving their architectural heritage
Today, residents enjoy exceptional service from a dedicated staff, including doormen (full-time), porters, a handyman, and a live-in resident manager, ensuring continuous security and assistance. Shareholders also benefit from the convenience of a central laundry facility, bicycle storage and access to the building from 11th Street. The 24/7 attended lobby is adorned with vintage black & white photography and historical artifacts that pay tribute to The Albert’s storied past.
The enchanting beautifully landscaped rooftop oasis features a pergola, a garden with fresh herbs and tomatoes, an outdoor shower, and multiple furnished areas for lounging and entertaining (photo taken prior to the renovation last summer).
The board maintains reasonable and accommodating policies, welcoming pets, pied-a-terres, parental purchases, gifting, sublets and financing (75% max) with approval. Washer/dryers and through-the-wall air conditioners may be installed with board permission.
To explore the history of the Hotel Albert, please visit: www.thehotelalbert.com
Property Details
Home Type
- Co-Op
Year Built
- Built in 1882
Lot Details
- West Facing Home
- Property is in excellent condition
HOA Fees
- $1,176 Monthly HOA Fees
Home Design
- Entry on the 3rd floor
Interior Spaces
- 1 Full Bathroom
- High Ceiling
- Recessed Lighting
- Chandelier
- Wood Flooring
Kitchen
- Breakfast Bar
- Electric Oven
- Electric Cooktop
- Freezer
- Dishwasher
- Wine Cooler
Utilities
- Cooling System Mounted In Outer Wall Opening
- Heating Available
Listing and Financial Details
- Legal Lot and Block 0001 / 00562
Community Details
Overview
- 205 Units
- Greenwich Village Subdivision
- 12-Story Property
Amenities
- Laundry Facilities
Map
About The Albert
Home Values in the Area
Average Home Value in this Area
Property History
| Date | Event | Price | Change | Sq Ft Price |
|---|---|---|---|---|
| 09/19/2025 09/19/25 | Pending | -- | -- | -- |
| 09/19/2025 09/19/25 | Off Market | $625,000 | -- | -- |
| 09/12/2025 09/12/25 | Pending | -- | -- | -- |
| 09/12/2025 09/12/25 | Off Market | $625,000 | -- | -- |
| 09/05/2025 09/05/25 | Pending | -- | -- | -- |
| 09/04/2025 09/04/25 | Off Market | $625,000 | -- | -- |
| 08/28/2025 08/28/25 | Pending | -- | -- | -- |
| 08/28/2025 08/28/25 | Off Market | $625,000 | -- | -- |
| 08/21/2025 08/21/25 | Pending | -- | -- | -- |
| 08/21/2025 08/21/25 | Off Market | $625,000 | -- | -- |
| 08/07/2025 08/07/25 | Pending | -- | -- | -- |
| 08/07/2025 08/07/25 | Off Market | $625,000 | -- | -- |
| 07/31/2025 07/31/25 | Pending | -- | -- | -- |
| 07/31/2025 07/31/25 | Off Market | $625,000 | -- | -- |
| 07/24/2025 07/24/25 | Pending | -- | -- | -- |
| 07/24/2025 07/24/25 | Off Market | $625,000 | -- | -- |
| 07/10/2025 07/10/25 | Pending | -- | -- | -- |
| 07/10/2025 07/10/25 | Off Market | $625,000 | -- | -- |
| 07/03/2025 07/03/25 | Pending | -- | -- | -- |
| 07/02/2025 07/02/25 | For Sale | $625,000 | 0.0% | -- |
| 07/02/2025 07/02/25 | Off Market | $625,000 | -- | -- |
| 06/25/2025 06/25/25 | For Sale | $625,000 | 0.0% | -- |
| 06/25/2025 06/25/25 | Off Market | $625,000 | -- | -- |
| 06/18/2025 06/18/25 | For Sale | $625,000 | 0.0% | -- |
| 06/18/2025 06/18/25 | Off Market | $625,000 | -- | -- |
| 06/11/2025 06/11/25 | For Sale | $625,000 | 0.0% | -- |
| 06/11/2025 06/11/25 | Off Market | $625,000 | -- | -- |
| 06/04/2025 06/04/25 | For Sale | $625,000 | 0.0% | -- |
| 06/04/2025 06/04/25 | Off Market | $625,000 | -- | -- |
| 05/28/2025 05/28/25 | For Sale | $625,000 | 0.0% | -- |
| 05/28/2025 05/28/25 | Off Market | $625,000 | -- | -- |
| 05/19/2025 05/19/25 | For Sale | $625,000 | 0.0% | -- |
| 05/19/2025 05/19/25 | Off Market | $625,000 | -- | -- |
| 04/14/2025 04/14/25 | For Sale | $625,000 | 0.0% | -- |
| 04/14/2025 04/14/25 | Off Market | $625,000 | -- | -- |
| 03/18/2025 03/18/25 | For Sale | $625,000 | -- | -- |
Source: Real Estate Board of New York (REBNY)
MLS Number: RLS20010067
- 23 E 10th St Unit 414
- 23 E 10th St Unit 704
- 23 E 10th St
- 23 E 10th St Unit 5/6A
- 21 E 10th St Unit 2DE
- 25 E 9th St Unit 7/8B
- 26 E 10th St Unit 11G
- 25 E 9th St Unit 12A
- 56 E 11th St Unit 7
- 29 E 9th St Unit 10
- 29 E 9th St Unit 1
- 35 E 10th St Unit 5-A
- 35 E 10th St Unit 2-G
- 35 E 10th St Unit 3-G
- 22 E 10th St
- 35 E 9th St Unit 33
- 35 E 9th St Unit 2
- 43 E 10th St Unit 2D
- 45 E 9th St Unit 77
- 45 E 9th St Unit 45
