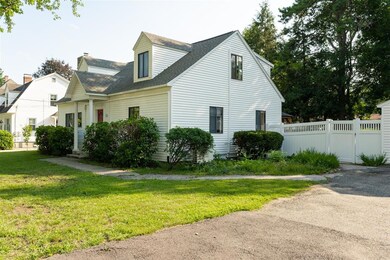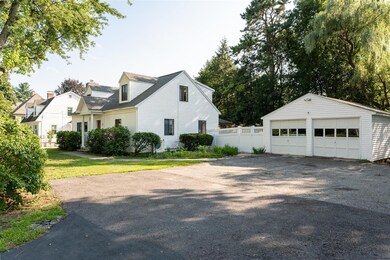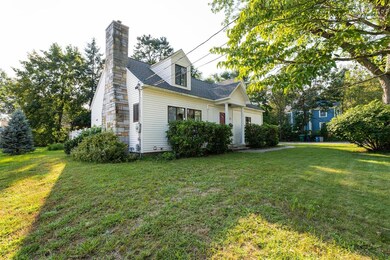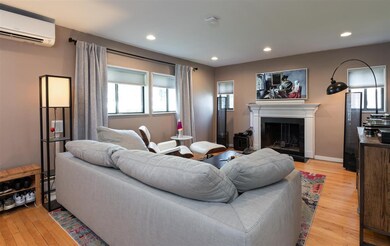
23 Eastman St Nashua, NH 03060
South End Nashua NeighborhoodHighlights
- Cape Cod Architecture
- Wood Flooring
- Fireplace
- Deck
- 2 Car Detached Garage
- Air Conditioning
About This Home
As of November 2021Location, location, location! Absolutely gorgeous four bedroom cape style home rests nicely on level lot in top notch spot. Easy access to main commuting routes but tucked away on quiet tree-lined street. A quick jaunt to south Nashua shopping, or walk/bike north to downtown restaurants. This home checks all the boxes! Walk up the front walk into the first floor living room, complete with hardwood floors and cozy woodburning fireplace. Passing through the arched doorway, enter the beautiful updated kitchen with crown molding, shining stainless appliances, and an oversized peninsula great for serving! Large dining area can easily accommodate a table for 6. Full bath and two first floor bedrooms leave lots of flexibility for guest space, office or playroom potential. Walk up gleaming hardwood stairs to the second floor, where two large bedrooms await. Spacious 4-piece bathroom off master has large soaker tub, updated cabinetry and walk in shower. Not enough space? Recently finished basement is currently used as exercise room and spare den. Great area to listen to a loud movie or music while others sleep upstairs! There is also a half bath in the finished space. Outside, you will find a spacious deck overlooking a level fenced in yard, let the pups run free and maintain privacy. Two car garage and plenty of additional paved parking off street. This home is move in ready, nothing left to do. 3D tour available, showings start Friday at noon.
Last Agent to Sell the Property
Coldwell Banker Realty Nashua License #068551 Listed on: 09/08/2021

Last Buyer's Agent
Melanie Peach
Keller Williams Gateway Realty/Salem
Home Details
Home Type
- Single Family
Est. Annual Taxes
- $6,604
Year Built
- Built in 1940
Lot Details
- 0.26 Acre Lot
- Property is Fully Fenced
- Landscaped
- Lot Sloped Up
- Property is zoned RA
Parking
- 2 Car Detached Garage
Home Design
- Cape Cod Architecture
- Concrete Foundation
- Wood Frame Construction
- Shingle Roof
- Vinyl Siding
Interior Spaces
- 2-Story Property
- Fireplace
- Combination Kitchen and Dining Room
- Fire and Smoke Detector
Kitchen
- Electric Range
- Dishwasher
Flooring
- Wood
- Carpet
Bedrooms and Bathrooms
- 4 Bedrooms
Partially Finished Basement
- Interior Basement Entry
- Laundry in Basement
Outdoor Features
- Deck
Utilities
- Air Conditioning
- Mini Split Air Conditioners
- Hot Water Heating System
- Heating System Uses Oil
- Natural Gas Water Heater
- Cable TV Available
Listing and Financial Details
- Tax Lot 00066
Ownership History
Purchase Details
Home Financials for this Owner
Home Financials are based on the most recent Mortgage that was taken out on this home.Purchase Details
Home Financials for this Owner
Home Financials are based on the most recent Mortgage that was taken out on this home.Purchase Details
Similar Homes in Nashua, NH
Home Values in the Area
Average Home Value in this Area
Purchase History
| Date | Type | Sale Price | Title Company |
|---|---|---|---|
| Warranty Deed | $470,000 | None Available | |
| Warranty Deed | $470,000 | None Available | |
| Warranty Deed | $275,000 | -- | |
| Warranty Deed | $275,000 | -- | |
| Warranty Deed | $288,000 | -- | |
| Warranty Deed | $288,000 | -- |
Mortgage History
| Date | Status | Loan Amount | Loan Type |
|---|---|---|---|
| Open | $56,000 | Credit Line Revolving | |
| Open | $455,900 | Purchase Money Mortgage | |
| Closed | $455,900 | Purchase Money Mortgage | |
| Previous Owner | $350,000 | Stand Alone Refi Refinance Of Original Loan | |
| Previous Owner | $303,200 | Stand Alone Refi Refinance Of Original Loan | |
| Previous Owner | $35,000 | Stand Alone Refi Refinance Of Original Loan | |
| Previous Owner | $268,904 | FHA | |
| Previous Owner | $270,019 | FHA |
Property History
| Date | Event | Price | Change | Sq Ft Price |
|---|---|---|---|---|
| 11/19/2021 11/19/21 | Sold | $470,000 | +6.8% | $209 / Sq Ft |
| 09/14/2021 09/14/21 | Pending | -- | -- | -- |
| 09/08/2021 09/08/21 | For Sale | $439,900 | 0.0% | $195 / Sq Ft |
| 12/01/2017 12/01/17 | Rented | $2,300 | 0.0% | -- |
| 12/01/2017 12/01/17 | Rented | $2,300 | -4.2% | -- |
| 11/25/2017 11/25/17 | Under Contract | -- | -- | -- |
| 11/25/2017 11/25/17 | Under Contract | -- | -- | -- |
| 11/20/2017 11/20/17 | For Rent | $2,400 | 0.0% | -- |
| 11/03/2017 11/03/17 | Price Changed | $2,400 | -4.0% | $1 / Sq Ft |
| 10/24/2017 10/24/17 | Price Changed | $2,500 | -3.8% | $1 / Sq Ft |
| 09/25/2017 09/25/17 | For Rent | $2,600 | 0.0% | -- |
| 08/29/2014 08/29/14 | Sold | $275,000 | -1.8% | $160 / Sq Ft |
| 08/08/2014 08/08/14 | Pending | -- | -- | -- |
| 08/01/2014 08/01/14 | For Sale | $279,900 | -- | $163 / Sq Ft |
Tax History Compared to Growth
Tax History
| Year | Tax Paid | Tax Assessment Tax Assessment Total Assessment is a certain percentage of the fair market value that is determined by local assessors to be the total taxable value of land and additions on the property. | Land | Improvement |
|---|---|---|---|---|
| 2023 | $8,557 | $469,400 | $130,200 | $339,200 |
| 2022 | $8,482 | $469,400 | $130,200 | $339,200 |
| 2021 | $6,792 | $292,500 | $86,800 | $205,700 |
| 2020 | $6,604 | $292,100 | $86,800 | $205,300 |
| 2019 | $6,356 | $292,100 | $86,800 | $205,300 |
| 2018 | $6,195 | $292,100 | $86,800 | $205,300 |
| 2017 | $5,839 | $226,400 | $74,300 | $152,100 |
| 2016 | $5,676 | $226,400 | $74,300 | $152,100 |
| 2015 | $5,554 | $226,400 | $74,300 | $152,100 |
| 2014 | $5,435 | $226,000 | $74,300 | $151,700 |
Agents Affiliated with this Home
-
Lynn Powers

Seller's Agent in 2021
Lynn Powers
Coldwell Banker Realty Nashua
(603) 945-5427
1 in this area
82 Total Sales
-

Buyer's Agent in 2021
Melanie Peach
Keller Williams Gateway Realty/Salem
-

Seller's Agent in 2017
Ella Reape
Keller Williams Gateway Realty
(603) 821-1140
3 in this area
37 Total Sales
-
Wayne Labrecque

Seller's Agent in 2014
Wayne Labrecque
EXP Realty
(603) 438-5855
5 in this area
54 Total Sales
Map
Source: PrimeMLS
MLS Number: 4881441
APN: NASH-000110-000000-000066






