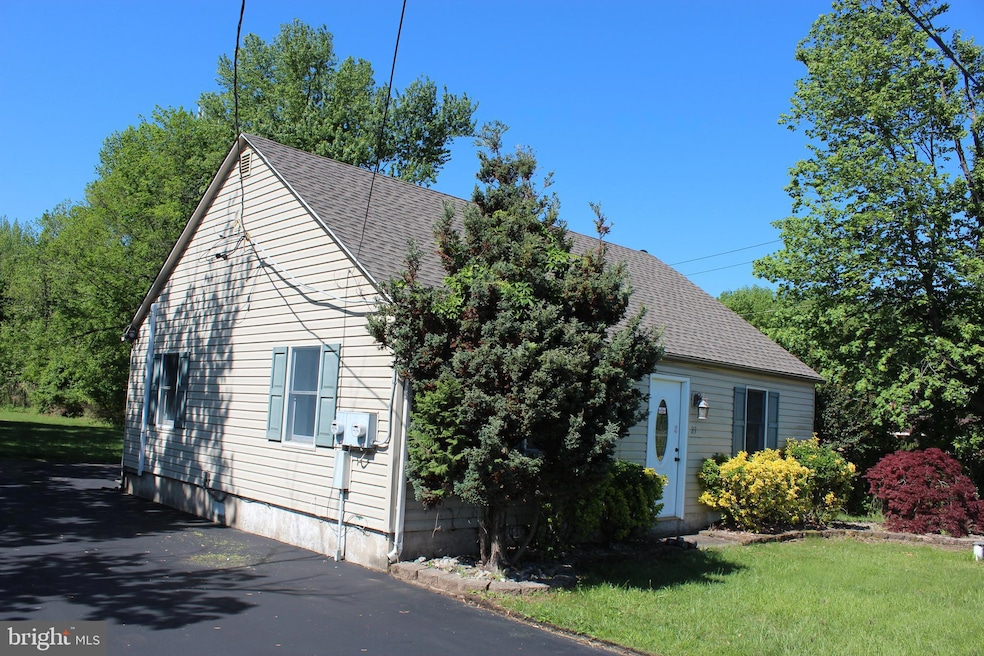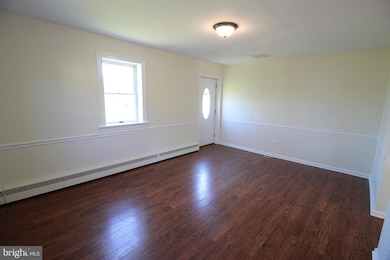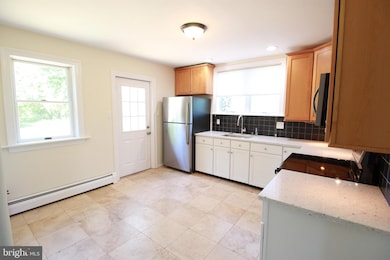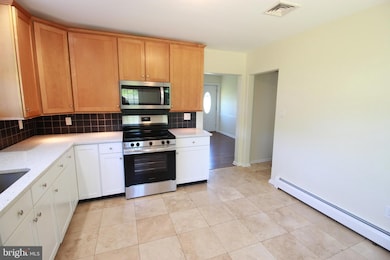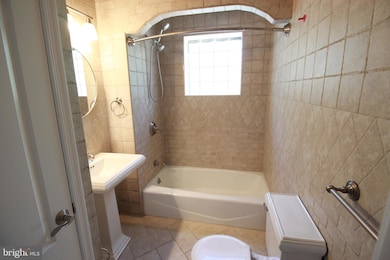Highlights
- Deck
- Rambler Architecture
- Eat-In Kitchen
- Lenape High School Rated A-
- No HOA
- Living Room
About This Home
Great Rental of a Single Family home now available for quick move in. 2 Bedrooms and 1 Full Bath. No parking worries as here you have a huge Driveway with parking for 4+vehicles. No deed restrictions like a condo. Privacy galore in this peaceful relaxing setting, yet only minutes from major roads shopping, and dining. Maintenance free exterior and rehabbed interior with a huge private backyard, new large deck for relaxing and grilling. features include: Central A/C, updated appliances, neutral painted walls, laminate wood grain flooring in the living room and bedrooms, tiled Kitchen and Bath floors, tiled walls in Bathroom, all appliances included, additional insulation added to walls and attic, and a spacious one story floor plan. All of the plumbing and electrical have been upgraded. Anderson windows thru-out and glass block window in bathroom. Landlord will keep the grass cut during the season. Tenant to pay all utilities. This is a NO smoking and NO Pet rental property. Requires an application--Credit report or NTN Report with score of 85+---Income and employment verification-- renters Insurance.
Home Details
Home Type
- Single Family
Est. Annual Taxes
- $3,585
Year Built
- Built in 1954
Lot Details
- 0.58 Acre Lot
- Lot Dimensions are 75.00 x 336.00
- Property is in good condition
Home Design
- Rambler Architecture
- Shingle Roof
- Wood Siding
- Vinyl Siding
Interior Spaces
- 832 Sq Ft Home
- Property has 1 Level
- Ceiling Fan
- Living Room
- Luxury Vinyl Plank Tile Flooring
- Crawl Space
- Attic Fan
Kitchen
- Eat-In Kitchen
- Range Hood
- Microwave
- Disposal
Bedrooms and Bathrooms
- 2 Main Level Bedrooms
- En-Suite Primary Bedroom
- 1 Full Bathroom
Laundry
- Laundry on main level
- Dryer
- Washer
Outdoor Features
- Deck
Schools
- Lenape High School
Utilities
- Forced Air Heating and Cooling System
- Heating System Powered By Leased Propane
- 100 Amp Service
- Electric Water Heater
- Cable TV Available
Listing and Financial Details
- Residential Lease
- Security Deposit $3,300
- Tenant pays for electricity, gas, heat, hot water, insurance, sewer, water
- The owner pays for lawn/shrub care
- Rent includes lawn service
- No Smoking Allowed
- 12-Month Min and 24-Month Max Lease Term
- Available 6/1/25
- Assessor Parcel Number 24-01005-00006
Community Details
Overview
- No Home Owners Association
Pet Policy
- No Pets Allowed
Map
Source: Bright MLS
MLS Number: NJBL2086902
APN: 24-01005-0000-00006
- 802 Oswego Ct Unit 802
- 1404 Wharton Rd Unit 1404
- 110B W Bluebell Ln Unit 110B
- 112B W Bluebell Ln Unit 112B
- 28B W Bluebell Ln Unit 28B
- 1 Stokes Rd
- 244 Ramblewood Pkwy
- 623 S Church St
- 8 E Azalea La
- 8 Saw Mill Dr
- 145 Cobblestone Dr
- 122 Roberts Place
- 13 Warrington Ct
- 135A Birchfield Ct Unit 135A
- 121 Cobblestone Dr
- 169 Canterbury Rd
- 12 Barton Way
- 108 Holiday St
- 26 Edinburgh La
- 5A Sumac Ct Unit 5A
