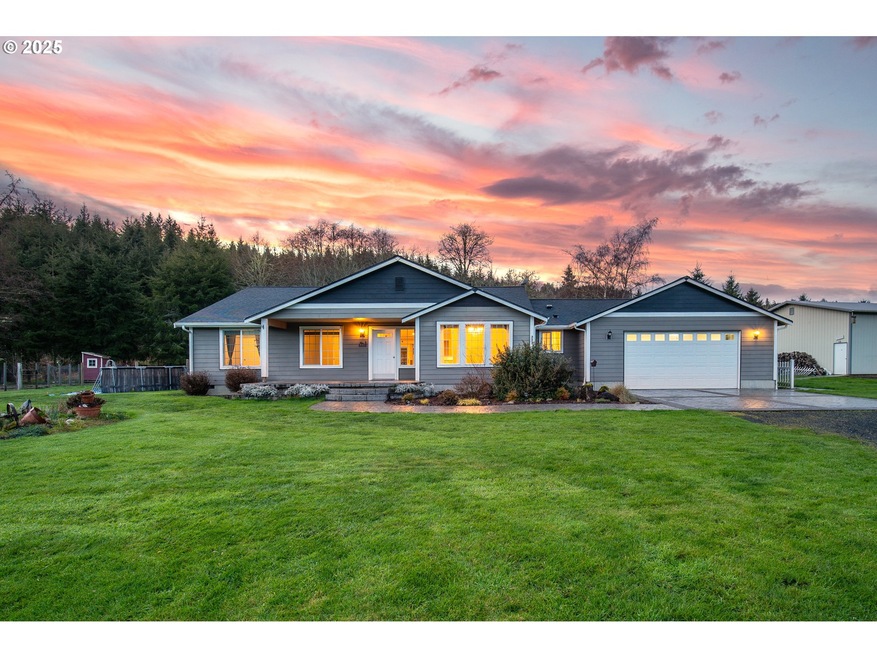
$749,900
- 5 Beds
- 5 Baths
- 2,924 Sq Ft
- 572 Columbia St
- Cathlamet, WA
*UNIQUE OPPORTUNITY ALERT* This is a new construction Triplex built in 2024 situated on a rivers edge with amazing VIEWS! Watch the boats float by and the sunsets from every level. Every unit consists of high end finishes, quarts counters, and all appliances owned by seller. Top 2 units are 2 bed 2bath units and the bottom unit is a 1bd 1ba. This could be a great long term investment, you could
Jesse Cope RE/MAX Premier Group






