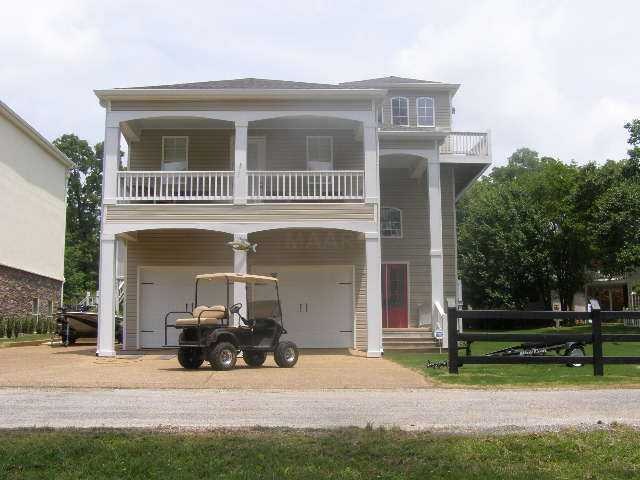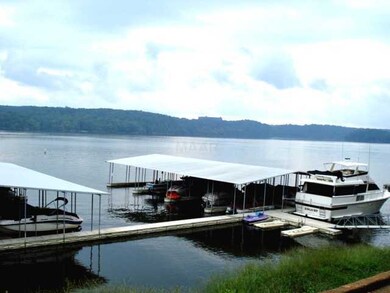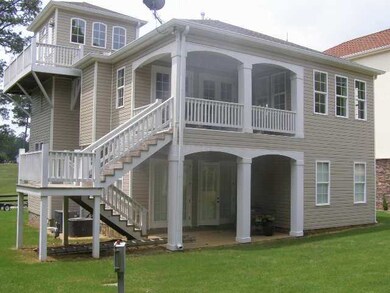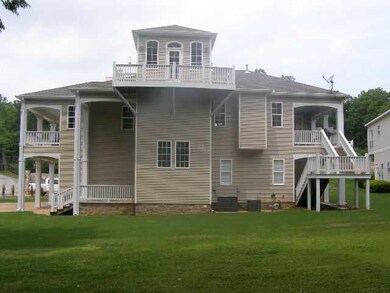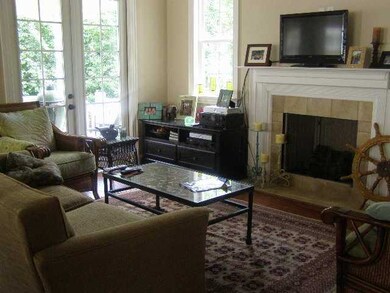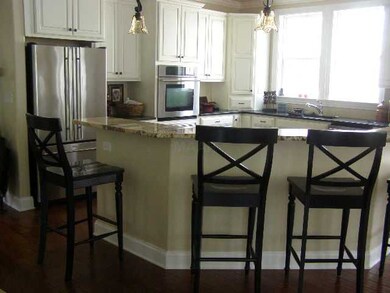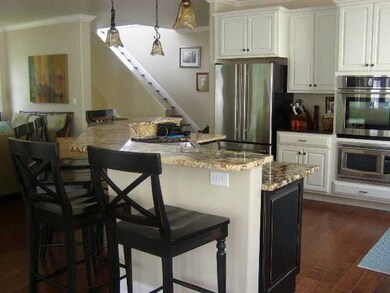
Highlights
- Water Access
- Gated Community
- Deck
- In Ground Pool
- Community Lake
- Contemporary Architecture
About This Home
As of October 2022Beautiful custom built 4BR/3.5BA home! Covered boat slip & community pool. Bonus room for kids plus extra parking pad for boat or other toys. Double garage a plus. Great weekend or full time home. A beautiful sunset is an added bonus with this listing!
Last Agent to Sell the Property
Crye-Leike Pickwick License #271426 Listed on: 05/15/2013

Co-Listed By
Greg Vanhoose
Crye-Leike Pickwick License #323798
Home Details
Home Type
- Single Family
Year Built
- Built in 2007
Lot Details
- Landscaped
- Level Lot
- Wooded Lot
HOA Fees
- $100 Monthly HOA Fees
Home Design
- Contemporary Architecture
- Slab Foundation
- Composition Shingle Roof
- Vinyl Siding
Interior Spaces
- 3,000-3,199 Sq Ft Home
- 3,199 Sq Ft Home
- 2-Story Property
- Smooth Ceilings
- Ceiling height of 9 feet or more
- Factory Built Fireplace
- Gas Log Fireplace
- Double Pane Windows
- Window Treatments
- Two Story Entrance Foyer
- Living Room with Fireplace
- Combination Dining and Living Room
- Den
- Loft
- Play Room
- Finished Basement
- Basement Fills Entire Space Under The House
- Fire and Smoke Detector
Kitchen
- Eat-In Kitchen
- Breakfast Bar
- Self-Cleaning Oven
- Gas Cooktop
- Microwave
- Dishwasher
- Disposal
Flooring
- Wood
- Partially Carpeted
- Tile
Bedrooms and Bathrooms
- 4 Bedrooms | 3 Main Level Bedrooms
- Primary Bedroom located in the basement
- Walk-In Closet
- Primary Bathroom is a Full Bathroom
- Dual Vanity Sinks in Primary Bathroom
- Whirlpool Bathtub
- Bathtub With Separate Shower Stall
Laundry
- Laundry Room
- Dryer
- Washer
Parking
- 2 Car Attached Garage
- Front Facing Garage
- Driveway
Outdoor Features
- In Ground Pool
- Water Access
- Deck
- Porch
Utilities
- Central Heating and Cooling System
- Two Heating Systems
- 220 Volts
- Electric Water Heater
- Cable TV Available
Listing and Financial Details
- Assessor Parcel Number 23ELKSLANDINGDR189C
Community Details
Overview
- Elks Landing Subdivision
- Mandatory home owners association
- Community Lake
Recreation
- Recreation Facilities
- Community Pool
Security
- Gated Community
Similar Homes in Iuka, MS
Home Values in the Area
Average Home Value in this Area
Property History
| Date | Event | Price | Change | Sq Ft Price |
|---|---|---|---|---|
| 10/05/2022 10/05/22 | Sold | -- | -- | -- |
| 08/19/2022 08/19/22 | For Sale | $595,000 | +24.0% | $213 / Sq Ft |
| 11/18/2013 11/18/13 | Sold | -- | -- | -- |
| 10/03/2013 10/03/13 | Pending | -- | -- | -- |
| 05/15/2013 05/15/13 | For Sale | $480,000 | -- | $160 / Sq Ft |
Tax History Compared to Growth
Agents Affiliated with this Home
-

Seller's Agent in 2022
Brenda Bailey Hamm
Crye-Leike
(901) 834-8804
131 Total Sales
-

Seller's Agent in 2013
David Harbin
Crye-Leike
(731) 926-1737
125 Total Sales
-
G
Seller Co-Listing Agent in 2013
Greg Vanhoose
Crye-Leike
-

Buyer's Agent in 2013
Justin Johnson
Justin Johnson Realty
(731) 926-5850
299 Total Sales
Map
Source: Memphis Area Association of REALTORS®
MLS Number: 3272023
- 18 Elks Landing Dr
- 41 County Road 346
- 41 B County Road 346
- 26 Cr 346 Rd
- 144 County Road 346
- 0 County Road 346
- 27 Cr 357 Rd
- 3829 Highway 25
- 45 Cr 322
- 11 Aqua Villa Dr
- 3835 Highway 25
- 9 Sandy Creek Dr
- 373 County Road 363
- 89 County Road 324
- 387 County Road 363
- 31 David Dr Unit 91
- 0 County Road 321 Unit 24-651
- 13 Tyson Trail
- 55 Cody Cove Unit 24
- 4 Laura Ln Unit 157
