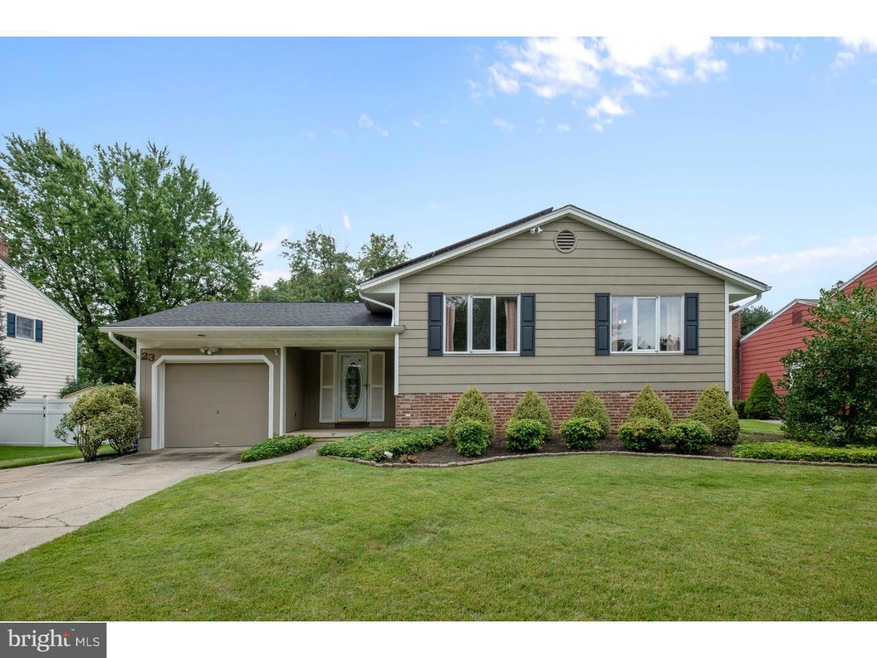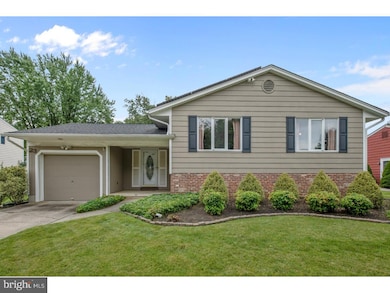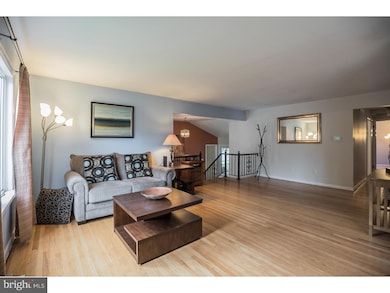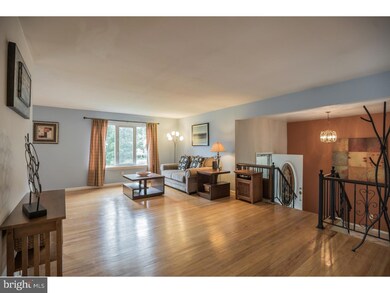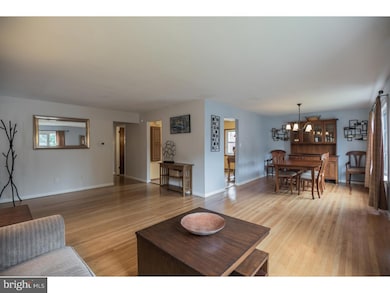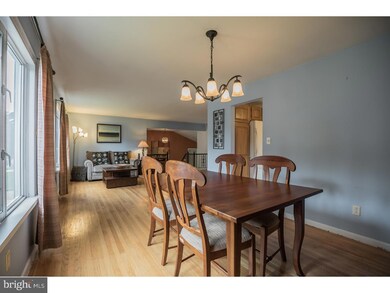
23 Elmgate Rd Marlton, NJ 08053
Colts Run NeighborhoodEstimated Value: $463,665 - $517,000
Highlights
- In Ground Pool
- Traditional Architecture
- Attic
- Cherokee High School Rated A-
- Wood Flooring
- No HOA
About This Home
As of December 2018Your opportunity to reduce your carbon footprint is here! The ownership of the solar panels will be transferred to the new owner! This incredible 3 bedroom, 2.5 bath Cambridge model is on the market. When you walk in you will see how open and spacious the foyer is with its high ceiling, access to the garage, access to the screened porch and a closet. The upper level has hardwood flooring throughout. From the foyer you step up into the bright living room which opens right into the dining room. Make your way into the kitchen where you will find quartz counters, tile back splash, a full appliance package and a lighted ceiling fan. Down the hall is the main bedroom with lighted ceiling fan, 2 closets and its own private bath with tile flooring and a stall shower. There are also 2 more bedrooms and nicely sized hall bath with tile flooring and a tiled shower/tub combo. On the lower level the family room is huge and has a wood burning brick fireplace, carpeting and recessed lighting. There is also another room that can serve as a 4th bedroom with a powder room. In the unfinished area you will find the washer and dryer and tons of closets for storage. Back up through the foyer is the screened porch that is perfect for entertaining guests when they come over for a swim in the in-ground pool. There is also a shed that can house all of your pool and lawn equipment. A new roof was installed in 2011 when the solar panels were installed. The HVAC was installed in 2014, there is a new washer (2018), dishwasher (2018) and gutters (2010). Come see this home and you will LOVE WHERE YOU LIVE
Home Details
Home Type
- Single Family
Est. Annual Taxes
- $7,542
Year Built
- Built in 1969
Lot Details
- 0.25 Acre Lot
- Lot Dimensions are 125x80
- Level Lot
- Property is in good condition
- Property is zoned MD
Parking
- 1 Car Attached Garage
- Driveway
Home Design
- Traditional Architecture
- Split Level Home
- Shingle Roof
- Vinyl Siding
Interior Spaces
- 1,374 Sq Ft Home
- Ceiling Fan
- Brick Fireplace
- Family Room
- Living Room
- Dining Room
- Attic Fan
Kitchen
- Eat-In Kitchen
- Butlers Pantry
- Built-In Range
- Dishwasher
- Disposal
Flooring
- Wood
- Tile or Brick
- Vinyl
Bedrooms and Bathrooms
- 3 Bedrooms
- En-Suite Primary Bedroom
- En-Suite Bathroom
- Walk-in Shower
Laundry
- Laundry Room
- Laundry on lower level
Outdoor Features
- In Ground Pool
- Patio
- Shed
Schools
- Jaggard Elementary School
- Marlton Middle School
Utilities
- Forced Air Heating and Cooling System
- Heating System Uses Gas
- Natural Gas Water Heater
- Cable TV Available
Community Details
- No Home Owners Association
- Brush Hollow Subdivision
Listing and Financial Details
- Tax Lot 00012
- Assessor Parcel Number 13-00032 14-00012
Ownership History
Purchase Details
Home Financials for this Owner
Home Financials are based on the most recent Mortgage that was taken out on this home.Purchase Details
Home Financials for this Owner
Home Financials are based on the most recent Mortgage that was taken out on this home.Purchase Details
Similar Homes in Marlton, NJ
Home Values in the Area
Average Home Value in this Area
Purchase History
| Date | Buyer | Sale Price | Title Company |
|---|---|---|---|
| Rlggeri Anthony T | $295,000 | Core Title | |
| Carroll Timothy T | $293,000 | Commonwealth Land Title Insu | |
| Maimone Frank C | $160,000 | Title America Agency Corp |
Mortgage History
| Date | Status | Borrower | Loan Amount |
|---|---|---|---|
| Open | Ruggeri Anthony | $234,862 | |
| Closed | Rlggeri Anthony T | $236,000 | |
| Previous Owner | Carroll Timothy T | $269,000 | |
| Previous Owner | Carroll Timothy T | $296,000 | |
| Previous Owner | Carroll Timothy T | $58,600 | |
| Previous Owner | Carroll Timothy T | $234,400 | |
| Previous Owner | Maimone Frank C | $16,000 | |
| Previous Owner | Maimone Frank C | $24,000 | |
| Previous Owner | Maimone Frank C | $30,000 | |
| Previous Owner | Maimone Frank C | $10,000 | |
| Previous Owner | Halmone Frank C | $16,000 | |
| Previous Owner | Halmone Frank C | $24,000 |
Property History
| Date | Event | Price | Change | Sq Ft Price |
|---|---|---|---|---|
| 12/14/2018 12/14/18 | Sold | $295,000 | -1.0% | $215 / Sq Ft |
| 11/07/2018 11/07/18 | Pending | -- | -- | -- |
| 10/29/2018 10/29/18 | Price Changed | $298,000 | -0.7% | $217 / Sq Ft |
| 10/09/2018 10/09/18 | Price Changed | $300,000 | -3.2% | $218 / Sq Ft |
| 09/18/2018 09/18/18 | For Sale | $310,000 | -- | $226 / Sq Ft |
Tax History Compared to Growth
Tax History
| Year | Tax Paid | Tax Assessment Tax Assessment Total Assessment is a certain percentage of the fair market value that is determined by local assessors to be the total taxable value of land and additions on the property. | Land | Improvement |
|---|---|---|---|---|
| 2024 | $8,376 | $260,700 | $100,000 | $160,700 |
| 2023 | $8,376 | $260,700 | $100,000 | $160,700 |
| 2022 | $8,001 | $260,700 | $100,000 | $160,700 |
| 2021 | $7,813 | $260,700 | $100,000 | $160,700 |
| 2020 | $7,712 | $260,700 | $100,000 | $160,700 |
| 2019 | $7,649 | $260,700 | $100,000 | $160,700 |
| 2018 | $7,542 | $260,700 | $100,000 | $160,700 |
| 2017 | $7,453 | $260,700 | $100,000 | $160,700 |
| 2016 | $7,271 | $260,700 | $100,000 | $160,700 |
| 2015 | $7,143 | $260,700 | $100,000 | $160,700 |
| 2014 | $6,940 | $260,700 | $100,000 | $160,700 |
Agents Affiliated with this Home
-
Andrea Levas

Seller's Agent in 2018
Andrea Levas
BHHS Fox & Roach
(609) 923-5972
82 Total Sales
-
Michele DiCorcia

Buyer's Agent in 2018
Michele DiCorcia
Prime Realty Partners
(609) 558-1111
10 Total Sales
Map
Source: Bright MLS
MLS Number: 1005260904
APN: 13-00032-14-00012
- 23 Yale Rd
- 52 Yale Rd
- 48 Yale Rd
- 3 Durness Ct
- 9 Nottingham Rd
- 9 Midwood Rd
- 7 Knightswood Dr
- 5 Abbotsford Dr
- 625 Route 73 S
- 113 Lamplighter Ct
- 506 Hazelwood Ln
- 26 Jefferson Ave
- 16 Briarcliff Rd
- 9 Buckingham Rd
- 40 Country Squire Ln
- 33 Evesham Ave
- 9 Country Squire Ln
- 17 Gladwyn Rd
- 23 Country Squire Ln
- 43 Knox Blvd
