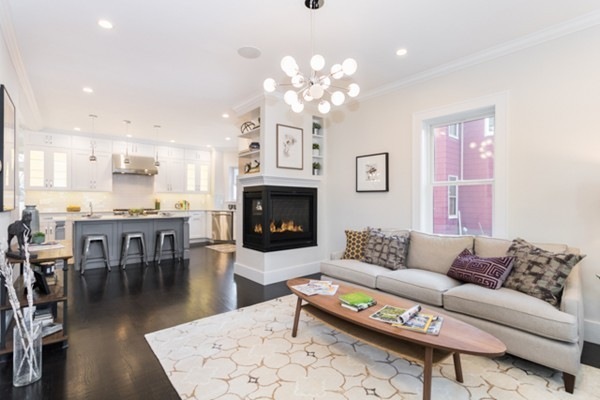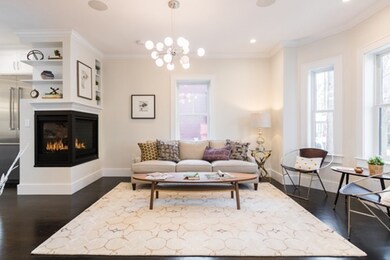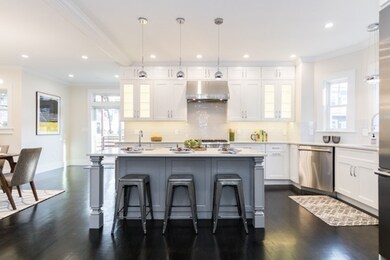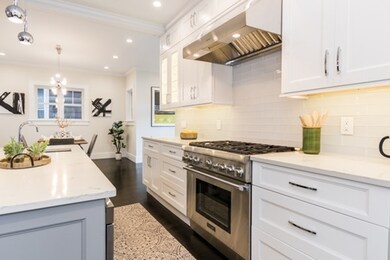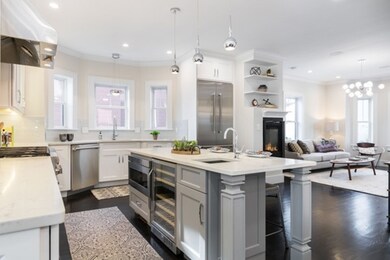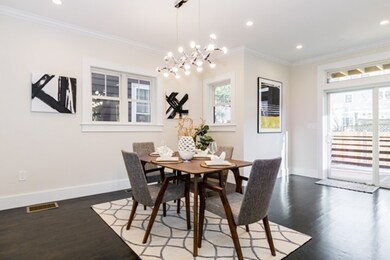
23 Elston St Somerville, MA 02144
Davis Square NeighborhoodAbout This Home
As of January 2018LUXURY SINGLE FAMILY in DAVIS SQUARE with 2 MASTER SUITES! This sun-filled 5 bedroom home has been completely gut-renovated to give you a state-of-the-art, thoughtfully designed space. The gourmet kitchen is a chef's dream, featuring Thermador professional appliances, custom cabinetry with accent lighting, quartz countertops, and a large island complete with a vegetable sink & wine cooler. The 2nd Master Suite encompasses the entire 3rd floor with a Master Bath featuring a marble walk-in shower, skylight, & a luxurious soaking tub. Special attention has been given to energy efficiency with appliances, windows, spray foam insulation, NESTS thermostats, 4 zones of Central Air & Heat and much more. The decks and multiple balconies overlook the private fenced yard and patio, perfect for entertaining! There are even 2 off-street parking spots. Best of all, 23 Elson St is a short walk to the Heart of Davis Square with all of its many restaurants, pubs, and entertainment venues.
Last Agent to Sell the Property
Keller Williams Realty Boston Northwest Listed on: 11/29/2017

Last Buyer's Agent
Richard Marcus
RE/MAX Destiny License #449520883
Home Details
Home Type
Single Family
Est. Annual Taxes
$23,524
Year Built
1900
Lot Details
0
Listing Details
- Lot Description: Paved Drive
- Property Type: Single Family
- Single Family Type: Detached
- Style: Colonial
- Other Agent: 2.50
- Lead Paint: Unknown
- Year Built Description: Actual, Renovated Since
- Special Features: None
- Property Sub Type: Detached
- Year Built: 1900
Interior Features
- Has Basement: Yes
- Fireplaces: 1
- Primary Bathroom: Yes
- Number of Rooms: 9
- Amenities: Public Transportation, Shopping, Park, Walk/Jog Trails, Medical Facility, Laundromat, Bike Path, Highway Access, House of Worship, Public School, T-Station
- Electric: 200 Amps
- Energy: Insulated Windows, Insulated Doors, Prog. Thermostat
- Flooring: Vinyl, Marble, Hardwood
- Insulation: Spray Foam
- Interior Amenities: Cable Available, Wetbar
- Basement: Full, Finished, Walk Out, Interior Access
- No Bedrooms: 5
- Full Bathrooms: 4
- Half Bathrooms: 1
- Main Lo: BB5474
- Main So: BB9927
- Estimated Sq Ft: 2862.00
Exterior Features
- Construction: Frame
- Exterior: Fiber Cement Siding
- Exterior Features: Deck, Patio, Balcony, Professional Landscaping, Fenced Yard
- Foundation: Poured Concrete
Garage/Parking
- Parking: Off-Street
- Parking Spaces: 2
Utilities
- Cooling Zones: 4
- Heat Zones: 4
- Hot Water: Natural Gas, Tankless
- Utility Connections: for Gas Range, for Gas Dryer
- Sewer: City/Town Sewer
- Water: City/Town Water
Lot Info
- Assessor Parcel Number: M:25 B:F L:16
- Zoning: RA
- Acre: 0.09
- Lot Size: 3750.00
Multi Family
- Sq Ft Incl Bsmt: Yes
Ownership History
Purchase Details
Home Financials for this Owner
Home Financials are based on the most recent Mortgage that was taken out on this home.Purchase Details
Home Financials for this Owner
Home Financials are based on the most recent Mortgage that was taken out on this home.Purchase Details
Home Financials for this Owner
Home Financials are based on the most recent Mortgage that was taken out on this home.Similar Homes in the area
Home Values in the Area
Average Home Value in this Area
Purchase History
| Date | Type | Sale Price | Title Company |
|---|---|---|---|
| Not Resolvable | $1,915,000 | -- | |
| Deed | -- | -- | |
| Deed | $855,000 | -- |
Mortgage History
| Date | Status | Loan Amount | Loan Type |
|---|---|---|---|
| Open | $882,000 | Adjustable Rate Mortgage/ARM | |
| Closed | $892,000 | Stand Alone Refi Refinance Of Original Loan | |
| Closed | $900,000 | Stand Alone Refi Refinance Of Original Loan | |
| Open | $1,376,000 | Unknown | |
| Closed | $172,000 | Credit Line Revolving | |
| Previous Owner | $308,000 | New Conventional | |
| Previous Owner | $238,000 | No Value Available | |
| Previous Owner | $230,000 | No Value Available | |
| Previous Owner | $36,000 | No Value Available | |
| Previous Owner | $15,000 | No Value Available |
Property History
| Date | Event | Price | Change | Sq Ft Price |
|---|---|---|---|---|
| 01/12/2018 01/12/18 | Sold | $1,915,000 | +6.7% | $669 / Sq Ft |
| 12/06/2017 12/06/17 | Pending | -- | -- | -- |
| 11/29/2017 11/29/17 | For Sale | $1,795,000 | +109.9% | $627 / Sq Ft |
| 09/20/2016 09/20/16 | Sold | $855,000 | +0.6% | $505 / Sq Ft |
| 07/08/2016 07/08/16 | Pending | -- | -- | -- |
| 07/06/2016 07/06/16 | For Sale | $850,000 | 0.0% | $502 / Sq Ft |
| 06/24/2016 06/24/16 | Pending | -- | -- | -- |
| 06/16/2016 06/16/16 | For Sale | $850,000 | -- | $502 / Sq Ft |
Tax History Compared to Growth
Tax History
| Year | Tax Paid | Tax Assessment Tax Assessment Total Assessment is a certain percentage of the fair market value that is determined by local assessors to be the total taxable value of land and additions on the property. | Land | Improvement |
|---|---|---|---|---|
| 2025 | $23,524 | $2,156,200 | $854,700 | $1,301,500 |
| 2024 | $21,916 | $2,083,300 | $854,700 | $1,228,600 |
| 2023 | $20,389 | $1,971,900 | $854,700 | $1,117,200 |
| 2022 | $18,877 | $1,854,300 | $813,900 | $1,040,400 |
| 2021 | $18,014 | $1,767,800 | $808,000 | $959,800 |
| 2020 | $16,639 | $1,649,100 | $754,600 | $894,500 |
| 2019 | $15,748 | $1,463,600 | $736,000 | $727,600 |
| 2018 | $12,491 | $1,104,400 | $669,100 | $435,300 |
| 2017 | $9,573 | $820,300 | $631,300 | $189,000 |
| 2016 | $9,177 | $732,400 | $563,700 | $168,700 |
| 2015 | $8,625 | $684,000 | $520,600 | $163,400 |
Agents Affiliated with this Home
-
Hudson Santana

Seller's Agent in 2018
Hudson Santana
Keller Williams Realty Boston Northwest
(617) 272-0842
1 in this area
513 Total Sales
-
R
Buyer's Agent in 2018
Richard Marcus
RE/MAX
-
Mary Sevland Beals

Seller's Agent in 2016
Mary Sevland Beals
Coldwell Banker Realty - Belmont
(617) 549-6162
12 Total Sales
Map
Source: MLS Property Information Network (MLS PIN)
MLS Number: 72259728
APN: SOME-000025-F000000-000016
- 353 Summer St Unit 211
- 199 Elm St
- 371 Highland Ave
- 36 Burnside Ave Unit 3
- 36 Burnside Ave Unit 2
- 103 Willow Ave Unit 2
- 32 Burnside Ave Unit 2
- 7 Beech St Unit 319
- 7 Beech St Unit 311
- 115 Elm St
- 1963 Massachusetts Ave Unit 404
- 3 Fairlee St
- 1 Davenport St Unit 11
- 32-40 White St
- 23 Highland Rd
- 36 Highland Rd
- 17 Holland St Unit 302
- 20 Rindge Ave Unit 3
- 31 Rogers Ave
- 39 Rogers Ave
