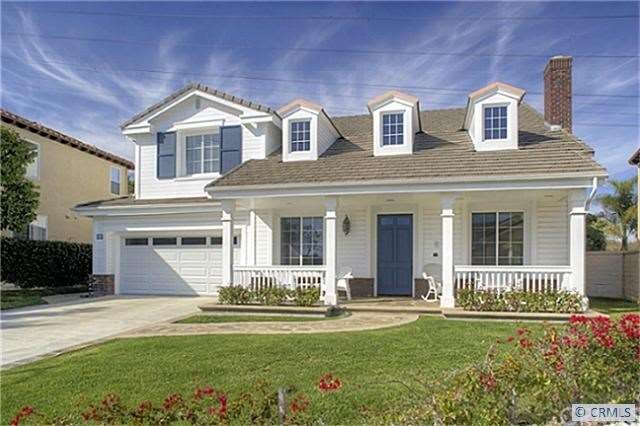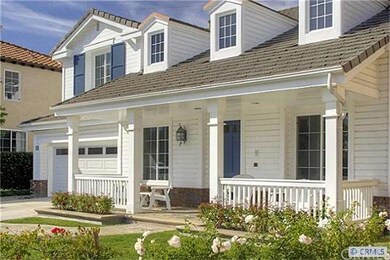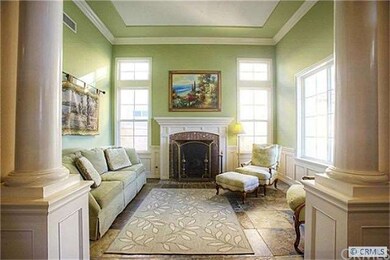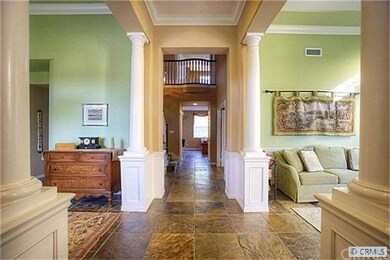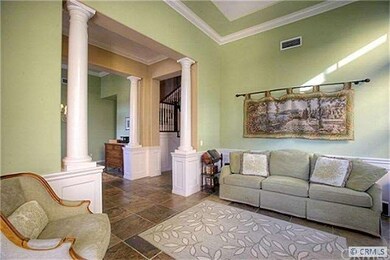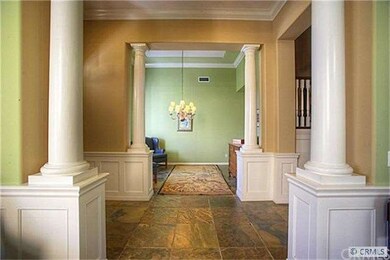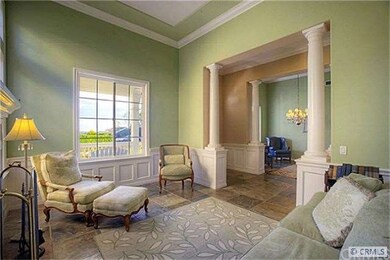
23 Fawnridge Place Aliso Viejo, CA 92656
Highlights
- Above Ground Spa
- Custom Home
- 0.12 Acre Lot
- Canyon Vista Elementary School Rated A
- City Lights View
- Retreat
About This Home
As of April 2012This is a MUST SEE HOME in the prestigious gated neighborhood of Kensington Estates. As you walk onto the sitting porch and through the over-sized front door you will be welcomed by extensive use of natural slate and 5 distressed walnut stained bamboo flooring. Each room has its own charm with naturally contrasting colors of the walls, trim and interior appointments add warmth that any family can enjoy. Property features: Gourmet kitchen w/Viking 6 burner cooktop, Bosch dishwasher, GE Oven & microwave, butler pantry w/glass door storage, downstairs office and family room, downstairs laundry w/chute from upstairs bath, four bedrooms up w/master suite (note - retreat area of master currently used as 5th bedroom), central vac, intercom, security, 2 a/c units, low maint back yard w/ built-in cook island w/Viking grill & bar seating, stone faced fireplace, above ground spa, gas fire pit and much more. GREAT FOR THE MOST DISCRIMINATING BUYER!
Last Agent to Sell the Property
HomeSmart, Evergreen Realty License #01740391 Listed on: 01/27/2012

Home Details
Home Type
- Single Family
Est. Annual Taxes
- $12,026
Year Built
- Built in 2000
Lot Details
- 5,312 Sq Ft Lot
- Wood Fence
- Block Wall Fence
- Sprinklers on Timer
HOA Fees
Parking
- 3 Car Direct Access Garage
- Parking Available
- Two Garage Doors
- Garage Door Opener
Property Views
- City Lights
- Hills
Home Design
- Custom Home
- Colonial Architecture
- Tile Roof
- Concrete Roof
- Wood Siding
- Stucco
Interior Spaces
- 3,223 Sq Ft Home
- Central Vacuum
- Built-In Features
- Chair Railings
- Crown Molding
- Wainscoting
- Recessed Lighting
- Fireplace Features Masonry
- French Doors
- Entrance Foyer
- Family Room
- Living Room
- Dining Room
- Den
- Bonus Room
Kitchen
- Gas Oven or Range
- Self-Cleaning Oven
- Cooktop with Range Hood
- Microwave
- Water Line To Refrigerator
- Dishwasher
- Trash Compactor
- Disposal
Flooring
- Bamboo
- Carpet
- Stone
Bedrooms and Bathrooms
- 4 Bedrooms
- Retreat
- All Upper Level Bedrooms
- Walk-In Closet
Laundry
- Laundry Room
- Gas Dryer Hookup
Outdoor Features
- Above Ground Spa
- Patio
- Rain Gutters
- Wrap Around Porch
Utilities
- Two cooling system units
- Forced Air Heating System
- Cable TV Available
Community Details
- Association Phone (949) 768-7261
- Chesapeake
Listing and Financial Details
- Tax Lot 0.12
- Tax Tract Number 15425
- Assessor Parcel Number 62949231
Ownership History
Purchase Details
Home Financials for this Owner
Home Financials are based on the most recent Mortgage that was taken out on this home.Purchase Details
Home Financials for this Owner
Home Financials are based on the most recent Mortgage that was taken out on this home.Similar Homes in the area
Home Values in the Area
Average Home Value in this Area
Purchase History
| Date | Type | Sale Price | Title Company |
|---|---|---|---|
| Grant Deed | $935,000 | Fidelity National Title | |
| Grant Deed | $530,500 | First American Title Ins Co |
Mortgage History
| Date | Status | Loan Amount | Loan Type |
|---|---|---|---|
| Open | $925,000 | New Conventional | |
| Closed | $769,250 | New Conventional | |
| Closed | $748,000 | New Conventional | |
| Previous Owner | $255,500 | New Conventional | |
| Previous Owner | $450,000 | Credit Line Revolving | |
| Previous Owner | $305,000 | Unknown | |
| Previous Owner | $150,000 | Credit Line Revolving | |
| Previous Owner | $300,500 | Unknown | |
| Previous Owner | $315,000 | Unknown | |
| Previous Owner | $318,150 | No Value Available |
Property History
| Date | Event | Price | Change | Sq Ft Price |
|---|---|---|---|---|
| 08/04/2025 08/04/25 | Price Changed | $2,700,000 | -6.9% | $792 / Sq Ft |
| 06/24/2025 06/24/25 | Price Changed | $2,900,000 | 0.0% | $850 / Sq Ft |
| 06/24/2025 06/24/25 | For Sale | $2,900,000 | -3.3% | $850 / Sq Ft |
| 06/24/2025 06/24/25 | Off Market | $3,000,000 | -- | -- |
| 06/24/2025 06/24/25 | For Sale | $3,000,000 | +220.9% | $880 / Sq Ft |
| 04/23/2012 04/23/12 | Sold | $935,000 | -1.5% | $290 / Sq Ft |
| 02/24/2012 02/24/12 | Price Changed | $949,000 | -2.7% | $294 / Sq Ft |
| 02/07/2012 02/07/12 | For Sale | $975,000 | +4.3% | $303 / Sq Ft |
| 02/04/2012 02/04/12 | Off Market | $935,000 | -- | -- |
Tax History Compared to Growth
Tax History
| Year | Tax Paid | Tax Assessment Tax Assessment Total Assessment is a certain percentage of the fair market value that is determined by local assessors to be the total taxable value of land and additions on the property. | Land | Improvement |
|---|---|---|---|---|
| 2025 | $12,026 | $1,216,024 | $702,061 | $513,963 |
| 2024 | $12,026 | $1,192,181 | $688,295 | $503,886 |
| 2023 | $11,750 | $1,168,805 | $674,799 | $494,006 |
| 2022 | $11,126 | $1,106,672 | $661,568 | $445,104 |
| 2021 | $10,907 | $1,084,973 | $648,596 | $436,377 |
| 2020 | $10,796 | $1,073,848 | $641,945 | $431,903 |
| 2019 | $10,584 | $1,052,793 | $629,358 | $423,435 |
| 2018 | $10,377 | $1,032,150 | $617,017 | $415,133 |
| 2017 | $10,173 | $1,011,912 | $604,918 | $406,994 |
| 2016 | $9,966 | $992,071 | $593,057 | $399,014 |
| 2015 | $11,125 | $977,170 | $584,149 | $393,021 |
| 2014 | $10,896 | $958,029 | $572,706 | $385,323 |
Agents Affiliated with this Home
-
Kathi Jesse

Seller's Agent in 2025
Kathi Jesse
eXp Realty of Southern California, Inc
(888) 488-8840
82 Total Sales
-
Michael Didelot

Seller's Agent in 2012
Michael Didelot
HomeSmart, Evergreen Realty
(949) 309-9950
1 in this area
15 Total Sales
-
Kandi Larco

Buyer's Agent in 2012
Kandi Larco
Keller Williams Realty
(949) 633-7506
25 Total Sales
Map
Source: California Regional Multiple Listing Service (CRMLS)
MLS Number: S686992
APN: 629-492-31
