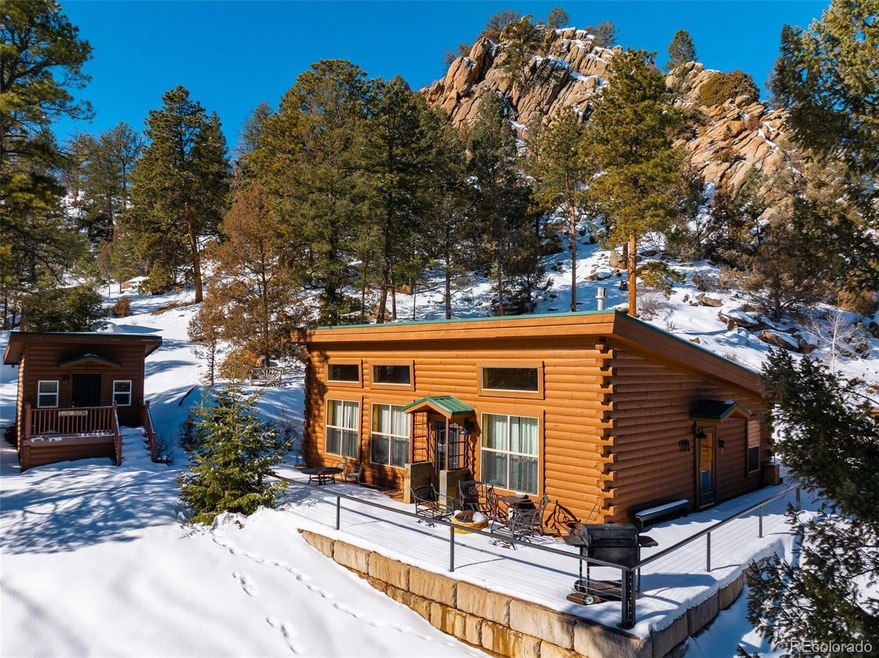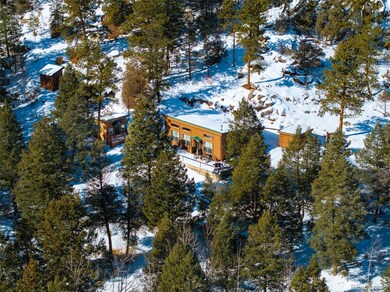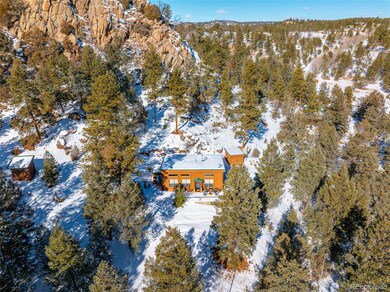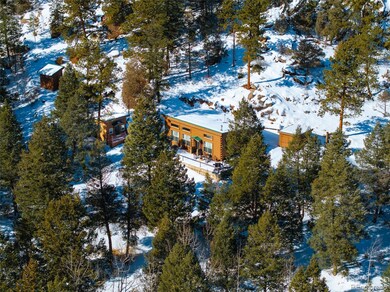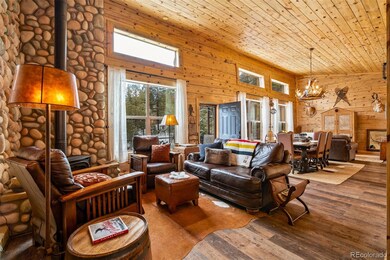
23 Fir Ln Florissant, CO 80816
Estimated Value: $493,000 - $606,000
Highlights
- 6.87 Acre Lot
- Heavily Wooded Lot
- Deck
- Open Floorplan
- Mountain View
- Meadow
About This Home
As of March 2024Scenic mountain log cabin uniquely situated on a beautifully wooded 6.87- acre parcel in Teller County, Colorado. Framed by majestic rock formations and tall Ponderosa Pines, this 1194 square foot log cabin and adjoining 12x12 log sided bunkhouse will be sure to satisfy your dream of owning a private getaway in the Rocky Mountains of Colorado. This mountain property is located in the scenic Highland Meadows subdivision just 2.5 miles off paved Teller County Road 1.
Upon entering the cabin, you will be impressed by the open floor plan and wood accents throughout. You are sure to enjoy the magnificent, vaulted knotty pine tongue and groove ceilings, the knotty pine walls, and wood plank laminate flooring throughout the cabin. Large double pane windows located along the entire front wall of the home, allow for plenty of natural sunlight to highlight the logs and pine boards throughout, and provide that warm and cozy feeling you desire in a mountain cabin.
Relax and warm up in the 14' x 13' living room area by sitting next to the free- standing gas stove, which is encompassed by decorative river rock stone extending floor to ceiling. This living area has large double windows along with an additional window just below the ceiling which provides for amazing natural lighting. Next you will find a very comfortable 14' x 14' dining area that is situated underneath an elegantly designed antler adorned chandelier light fixture. This is a great dining area which has a door leading out to the 54' long flagstone patio which wraps around the entire front of the cabin for your outdoor dining needs. Finally you can enjoy the comfort of 11' x 14' family and TV area. This area is ideal for a large wall mounted flat screen TV and small bar and refreshment area.
The well appointed eat in country kitchen is adorned with wood cabinetry. Bedroom with a walk in closet, and an attached tastefully designed rustic style full bath.
Last Agent to Sell the Property
Steven King
Colorado Mountain Land & Ranches, LLC Brokerage Email: srkmaine@yahoo.com,719-661-7823 License #001322876 Listed on: 02/16/2024
Last Buyer's Agent
Steven King
Colorado Mountain Land & Ranches, LLC Brokerage Email: srkmaine@yahoo.com,719-661-7823 License #001322876 Listed on: 02/16/2024
Home Details
Home Type
- Single Family
Est. Annual Taxes
- $2,108
Year Built
- Built in 2003
Lot Details
- 6.87 Acre Lot
- Dirt Road
- Cul-De-Sac
- Year Round Access
- Rock Outcropping
- Planted Vegetation
- Secluded Lot
- Level Lot
- Meadow
- Mountainous Lot
- Heavily Wooded Lot
- Pine Trees
- Many Trees
HOA Fees
- $3 Monthly HOA Fees
Property Views
- Mountain
- Meadow
- Valley
Home Design
- Slab Foundation
- Metal Roof
- Log Siding
Interior Spaces
- 1,194 Sq Ft Home
- 1-Story Property
- Open Floorplan
- Wood Ceilings
- Free Standing Fireplace
- Gas Fireplace
- Double Pane Windows
- Laminate Flooring
Kitchen
- Range
- Microwave
- Dishwasher
- Solid Surface Countertops
Bedrooms and Bathrooms
- 1 Main Level Bedroom
- 1 Full Bathroom
Home Security
- Carbon Monoxide Detectors
- Fire and Smoke Detector
Outdoor Features
- Deck
- Patio
- Wrap Around Porch
Schools
- Cresson Elementary School
- Cripple Creek-Victor Middle School
- Cripple Creek-Victor High School
Utilities
- No Cooling
- Forced Air Heating System
- Propane
- Well
- Tankless Water Heater
- Septic Tank
Community Details
- Highland Meadows Homeowners Association, Phone Number (719) 208-7548
- Highland Meadows Subdivision
Listing and Financial Details
- Exclusions: All detached personal property and furniture are negotiable.
- Assessor Parcel Number 1385.133020070
Ownership History
Purchase Details
Purchase Details
Home Financials for this Owner
Home Financials are based on the most recent Mortgage that was taken out on this home.Purchase Details
Purchase Details
Home Financials for this Owner
Home Financials are based on the most recent Mortgage that was taken out on this home.Similar Homes in Florissant, CO
Home Values in the Area
Average Home Value in this Area
Purchase History
| Date | Buyer | Sale Price | Title Company |
|---|---|---|---|
| Sandra A Snider Trust | -- | None Listed On Document | |
| Snider Sandra A | $575,000 | None Listed On Document | |
| Henry Audrey L | $400,000 | None Listed On Document | |
| Gray Dennis W | $192,700 | -- |
Mortgage History
| Date | Status | Borrower | Loan Amount |
|---|---|---|---|
| Previous Owner | Snider Sandra A | $450,000 | |
| Previous Owner | Sartori Christopher R | $251,000 | |
| Previous Owner | Sartori Christopher | $165,150 | |
| Previous Owner | Sartori Christopher | $180,000 | |
| Previous Owner | Sartori Christopher | $175,000 | |
| Previous Owner | Gray Dennis W | $144,000 | |
| Previous Owner | Gray Dennis W | $138,700 |
Property History
| Date | Event | Price | Change | Sq Ft Price |
|---|---|---|---|---|
| 03/29/2024 03/29/24 | Sold | $575,000 | -0.7% | $482 / Sq Ft |
| 02/27/2024 02/27/24 | Pending | -- | -- | -- |
| 02/16/2024 02/16/24 | For Sale | $579,000 | -- | $485 / Sq Ft |
Tax History Compared to Growth
Tax History
| Year | Tax Paid | Tax Assessment Tax Assessment Total Assessment is a certain percentage of the fair market value that is determined by local assessors to be the total taxable value of land and additions on the property. | Land | Improvement |
|---|---|---|---|---|
| 2024 | $1,342 | $31,680 | $0 | $0 |
| 2023 | $1,342 | $31,680 | $3,050 | $28,630 |
| 2022 | $926 | $21,270 | $2,040 | $19,230 |
| 2021 | $957 | $21,880 | $2,100 | $19,780 |
| 2020 | $606 | $15,730 | $1,220 | $14,510 |
| 2019 | $602 | $15,730 | $0 | $0 |
| 2018 | $581 | $14,040 | $0 | $0 |
| 2017 | $578 | $14,040 | $0 | $0 |
| 2016 | $639 | $15,160 | $0 | $0 |
| 2015 | $653 | $15,160 | $0 | $0 |
| 2014 | $449 | $10,630 | $0 | $0 |
Agents Affiliated with this Home
-

Seller's Agent in 2024
Steven King
Colorado Mountain Land & Ranches, LLC
(719) 687-1987
Map
Source: REcolorado®
MLS Number: 9990532
APN: R0007323
- 23 Fir Ln
- 2742 Highland Meadows Dr
- 57 Fir Ln
- 2768 Highland Meadows Dr
- 2664 Highland Meadows Dr
- 59 Crocus Cir
- 2820 Highland Meadows Dr
- 30 Crocus Cir
- 2586 Highland Meadows Dr
- 2830 Highland Meadows Dr
- 76 Crocus County Road 1
- 3081 Highland Meadows Dr
- 28 Elkhorn Rd
- 35 Elkhorn Rd
- 185 Floresta Dr
- 18 Floresta Dr
- 20 Floresta Dr
- 101 Floresta Dr
- 2677 Highland Meadows Dr
- TBD Highland Meadows Dr
