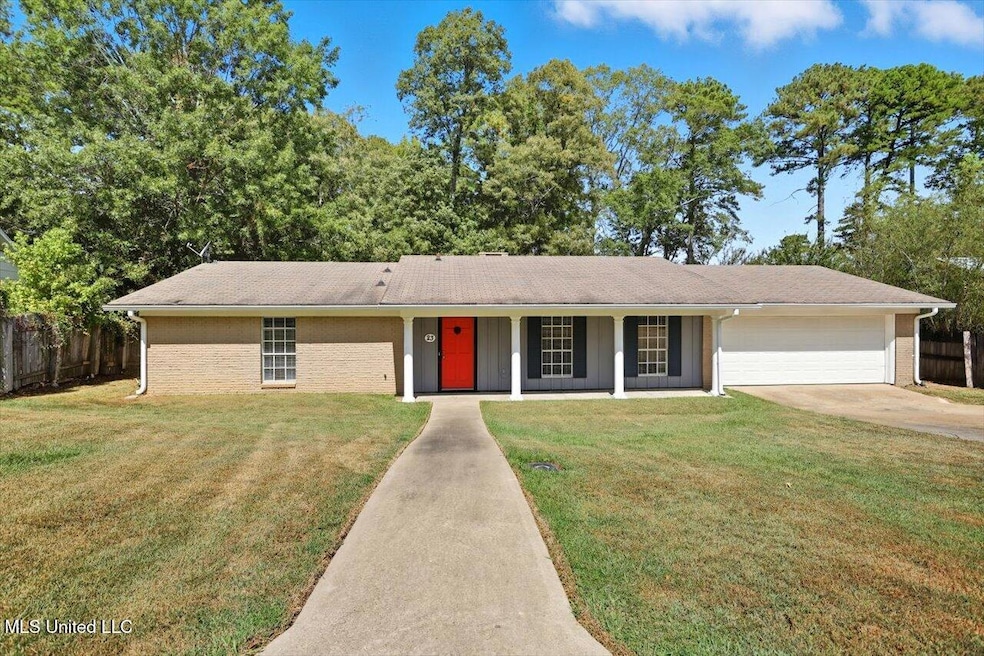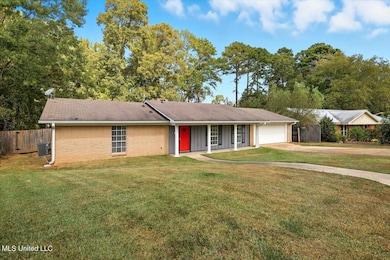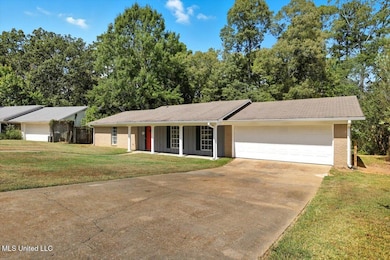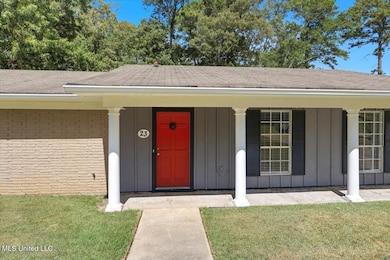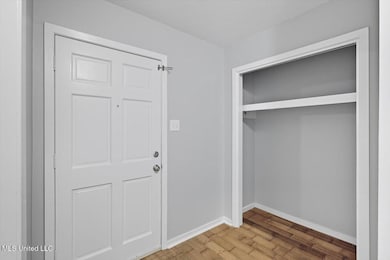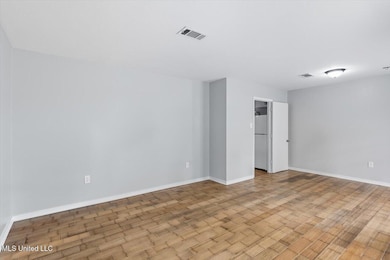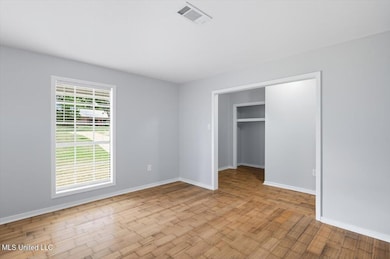
23 Fox Glen Cir Brandon, MS 39042
Highlights
- Breakfast Area or Nook
- 2 Car Attached Garage
- 1-Story Property
- Rouse Elementary School Rated A-
- Laundry Room
- Central Heating and Cooling System
About This Home
Precious ranch-style home with a welcoming Southern front porch and a two-car garage in the heart of Crossgates. Inside, the front living and dining area offers flexible space for many different layouts, while a second living area provides a cozy den feel that could also serve as an office, playroom, or casual lounge. The galley-style kitchen carries a farmhouse touch and includes a breakfast nook with built-in bench seating and storage. Just off the kitchen, you'll find a spacious laundry room with additional storage and convenient access to the garage.
The primary bedroom features its own full bath, while two additional bedrooms share a hall bath. The home sits on a large backyard lot with shade trees, providing plenty of room for outdoor enjoyment.
Lease terms include $1,800 per month rent with a matching $1,800 security deposit. Lease term negotiable based on credit score and income. Applicants pay a $39 screening fee that covers credit, background, and eviction checks. Pets considered at landlord's discretion. No smoking permitted in the home.
Home Details
Home Type
- Single Family
Est. Annual Taxes
- $2,530
Year Built
- Built in 1971
Parking
- 2 Car Attached Garage
- Front Facing Garage
Home Design
- Brick Exterior Construction
- Slab Foundation
- Asphalt Shingled Roof
Interior Spaces
- 1,500 Sq Ft Home
- 1-Story Property
- Ceiling Fan
- Laundry Room
Kitchen
- Breakfast Area or Nook
- Electric Range
- Dishwasher
Bedrooms and Bathrooms
- 3 Bedrooms
- 2 Full Bathrooms
Schools
- Brandon Elementary And Middle School
- Brandon High School
Utilities
- Central Heating and Cooling System
- Vented Exhaust Fan
- Fiber Optics Available
Additional Features
- Rain Gutters
- 0.44 Acre Lot
Community Details
- Property has a Home Owners Association
- Crossgates Subdivision
Listing and Financial Details
- 12 Month Lease Term
- Assessor Parcel Number H09f-000005-00910
Map
About the Listing Agent
Ashley's Other Listings
Source: MLS United
MLS Number: 4126850
APN: H09F-000005-00910
- 70 Crossgates Dr
- 28 Rockford Ct
- 26 Rockford Ct
- 26 Woodgate Dr
- 107 Woodgate Dr
- 60 Summit Ridge Dr
- 36 Pebble Hill Dr
- 30 Crossgates Dr
- 54 Willowbrook Ln
- 426 Lakebend Place
- 92 Fern Valley Rd
- 69 Terrapin Dr
- 14 Eastgate Ct
- 192 Lakebend Cir
- 123 Woodgate Dr
- 48 Sandlewood Dr
- 43 Sunline Ct
- 79 Terrapin Dr
- 116 Oakhill Place
- 168 Pleasant Grove Dr
- 22 Woodbridge Rd
- 25 Quail Ridge Dr
- 107 Woodgate Dr
- 102 Long Meadow Ct
- 167 Lakebend Cir
- 126 Oak Hill Place
- 11 Timber Ridge Dr
- 157 Fern Valley Rd
- 455 Crossgates Blvd
- 1290 W Government St
- 330 Cross Park Dr
- 220 Cross Park Dr
- 130 Value Rd
- 100 Windsor Lake Blvd
- 410 Lake Forest Rd
- 1500 Chapelridge Way
- 505 Edgewater Branch Dr
- 525 Stonecreek Dr
- 312 Busick Well Rd
- 1124 Ellington Ct
