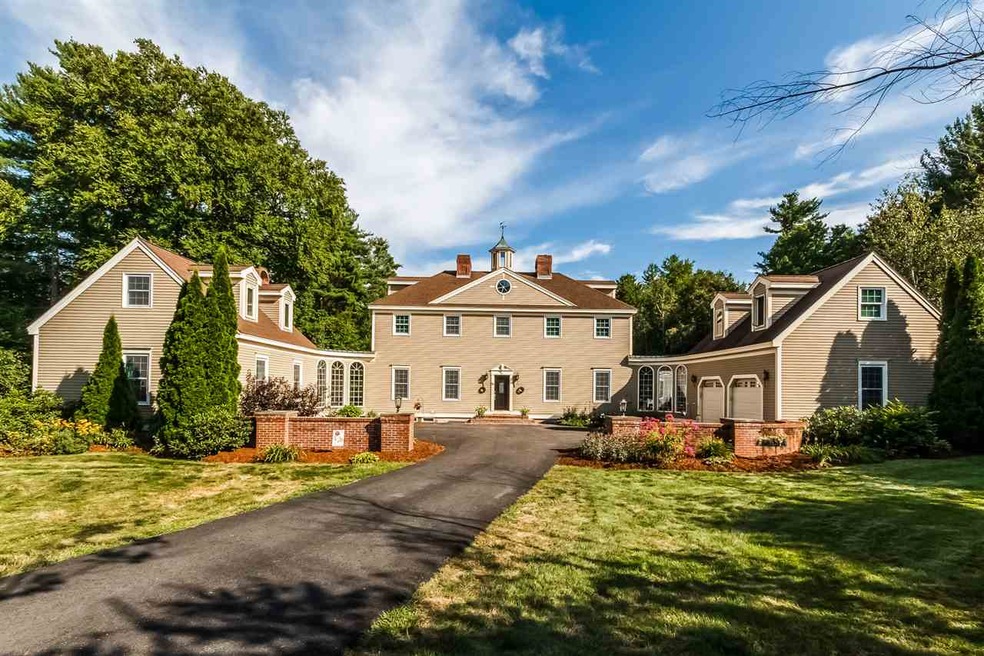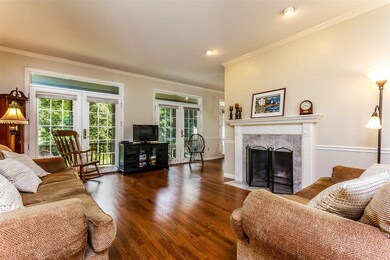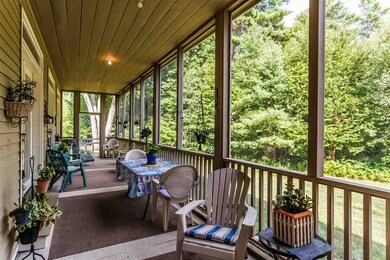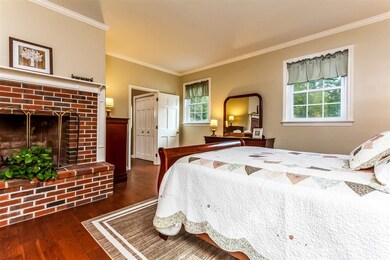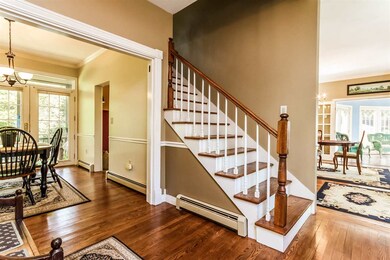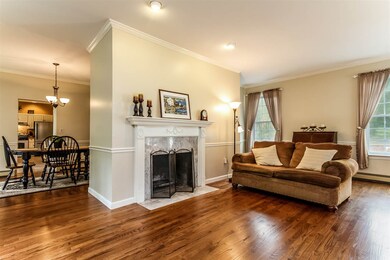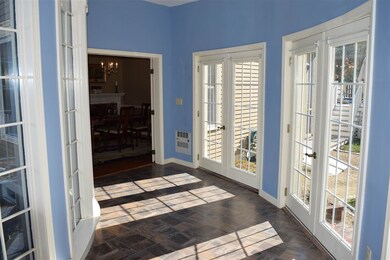
23 Foxberry Dr New Boston, NH 03070
New Boston NeighborhoodEstimated Value: $742,000 - $895,000
Highlights
- Above Ground Pool
- Colonial Architecture
- Deck
- New Boston Central School Rated A-
- Countryside Views
- Multiple Fireplaces
About This Home
As of July 2018Back on the Market and Better than Ever!! This one owner stately colonial is a replica of Washington's Mont Vernon home and is truly a one of a kind. From the moment you step inside this well maintained home you will be impressed with the four masonry fireplaces, recently updated Master Bathroom, French doors leading to an oversized, serene, covered, screened back porch, gorgeous outdoor gardens, brick patio and above ground pool with trek decking. The main Living and Dining areas boast hardwood flooring while the adjacent family room and playroom are fully carpeted. The sunroom opens to beautiful perennial gardens. This home is equipped with a newer Buderus boiler, Radon water mitigation, Alarm system and is generator ready. Need a private home office? There is a bonus room above the two car attached garage to use as you wish. Located in Waldorf Estates this home enjoys plenty of privacy with a cul-de-sac neighborhood appeal, and a top rated school system. Conveniently located close to the town center and a great commuter location. Come see for yourself all that this home has to offer. Showings begin on Saturday, June 9, 2018.
Last Agent to Sell the Property
BHHS Verani Bedford License #070381 Listed on: 06/07/2018

Home Details
Home Type
- Single Family
Est. Annual Taxes
- $12,747
Year Built
- Built in 1991
Lot Details
- 2.26 Acre Lot
- Cul-De-Sac
- Landscaped
- Lot Sloped Up
- Garden
- Property is zoned RA
Parking
- 2 Car Direct Access Garage
- Automatic Garage Door Opener
- Driveway
Home Design
- Colonial Architecture
- Concrete Foundation
- Wood Frame Construction
- Shingle Roof
- Clap Board Siding
- Cedar
Interior Spaces
- 2-Story Property
- Multiple Fireplaces
- Blinds
- Dining Area
- Screened Porch
- Countryside Views
Kitchen
- Electric Range
- Dishwasher
Flooring
- Wood
- Carpet
- Ceramic Tile
Bedrooms and Bathrooms
- 4 Bedrooms
- Walk-In Closet
- Bathroom on Main Level
Laundry
- Dryer
- Washer
Partially Finished Basement
- Basement Fills Entire Space Under The House
- Connecting Stairway
- Interior Basement Entry
Home Security
- Home Security System
- Fire and Smoke Detector
Outdoor Features
- Above Ground Pool
- Deck
- Patio
- Shed
Schools
- New Boston Central Elementary School
- Mountain View Middle School
- Goffstown High School
Utilities
- Zoned Heating
- Baseboard Heating
- Heating System Uses Oil
- Heating System Uses Wood
- Underground Utilities
- Generator Hookup
- 200+ Amp Service
- Private Water Source
- Drilled Well
- Septic Tank
- Private Sewer
- Leach Field
- High Speed Internet
- Cable TV Available
Community Details
- Waldorf Estates Subdivision
Listing and Financial Details
- Legal Lot and Block 19 / 84
Ownership History
Purchase Details
Home Financials for this Owner
Home Financials are based on the most recent Mortgage that was taken out on this home.Similar Homes in New Boston, NH
Home Values in the Area
Average Home Value in this Area
Purchase History
| Date | Buyer | Sale Price | Title Company |
|---|---|---|---|
| Notaro Gregory S | $475,000 | -- |
Mortgage History
| Date | Status | Borrower | Loan Amount |
|---|---|---|---|
| Open | Notaro Gregory | $52,495 | |
| Open | Notaro Gregory S | $413,000 | |
| Closed | Notaro Greg S | $30,000 | |
| Closed | Notaro Gregory S | $418,000 | |
| Previous Owner | Kierstead Jeffrey P | $205,000 | |
| Previous Owner | Kierstead Jeffrey P | $350,000 | |
| Previous Owner | Kierstead Jeffrey P | $125,000 | |
| Previous Owner | Kierstead Jeffrey P | $250,000 |
Property History
| Date | Event | Price | Change | Sq Ft Price |
|---|---|---|---|---|
| 07/16/2018 07/16/18 | Sold | $475,000 | +3.5% | $100 / Sq Ft |
| 06/10/2018 06/10/18 | Pending | -- | -- | -- |
| 06/07/2018 06/07/18 | For Sale | $459,000 | -- | $96 / Sq Ft |
Tax History Compared to Growth
Tax History
| Year | Tax Paid | Tax Assessment Tax Assessment Total Assessment is a certain percentage of the fair market value that is determined by local assessors to be the total taxable value of land and additions on the property. | Land | Improvement |
|---|---|---|---|---|
| 2024 | $15,123 | $635,700 | $188,700 | $447,000 |
| 2023 | $12,936 | $635,700 | $188,700 | $447,000 |
| 2022 | $12,193 | $635,700 | $188,700 | $447,000 |
| 2021 | $11,760 | $635,700 | $188,700 | $447,000 |
| 2020 | $11,664 | $484,200 | $122,100 | $362,100 |
| 2019 | $13,114 | $523,500 | $122,100 | $401,400 |
| 2018 | $12,496 | $523,500 | $122,100 | $401,400 |
| 2017 | $12,747 | $523,500 | $122,100 | $401,400 |
| 2016 | $12,224 | $523,500 | $122,100 | $401,400 |
| 2015 | $12,709 | $475,800 | $113,900 | $361,900 |
| 2014 | $12,109 | $475,800 | $113,900 | $361,900 |
| 2013 | $11,533 | $475,800 | $113,900 | $361,900 |
Agents Affiliated with this Home
-
Amy Vickery

Seller's Agent in 2018
Amy Vickery
BHHS Verani Bedford
(603) 978-4934
4 in this area
40 Total Sales
-
Kathy Snyder

Buyer's Agent in 2018
Kathy Snyder
Monument Realty
(603) 557-8599
3 in this area
210 Total Sales
Map
Source: PrimeMLS
MLS Number: 4698626
APN: NBOS-000008-000084-000019
- 15 Foxberry Dr
- 106 River Rd
- 25 Joe English Rd
- 22 Mill St
- 10 Old Coach Rd
- 45 Mont Vernon Rd
- 9 Mccurdy Rd
- 60 Summit Dr
- 12 Byam Rd
- 56 Old Coach Rd
- 189 Carriage Rd
- Lot 6-40-12 River Rd
- Lot 33 Sawmill Ln
- Lot 26 Sawmill Ln
- 7 Arrowwood Rd
- 8 Houghton Ln
- 90 Indian Falls Rd
- 107 Lull Rd
- 126 Lull Rd
- 728 Bedford Rd
- 23 Foxberry Dr
- 29 Foxberry Dr
- 32 Foxberry Dr
- 6 Lincoln Dr
- 30 Foxberry Dr
- 35 Foxberry Dr
- 10 Lincoln Dr
- 0 Foxberry Dr
- 0 Foxberry Dr Unit 37 4977944
- 0 Foxberry Dr Unit 4129505
- 0 Foxberry Dr Unit 4129504
- 0 Foxberry Dr Unit 4129503
- 0 Foxberry Dr Unit 4129502
- 0 Foxberry Dr Unit 4129501
- 0 Foxberry Dr Unit 4129500
- 0 Foxberry Dr Unit 4129499
- 0 Foxberry Dr Unit 4129498
- 0 Foxberry Dr Unit 4129497
- 0 Foxberry Dr Unit 4129496
- 0 Foxberry Dr Unit 4129495
