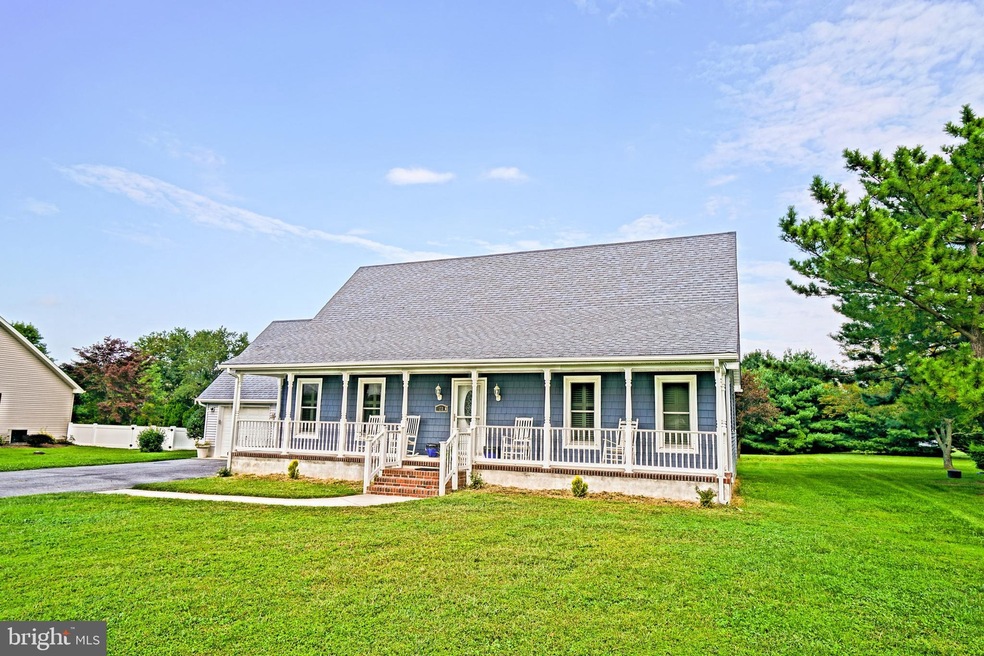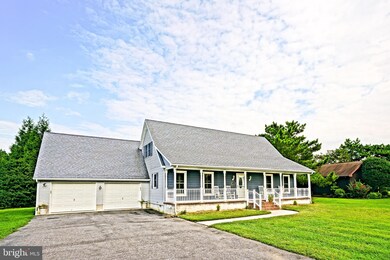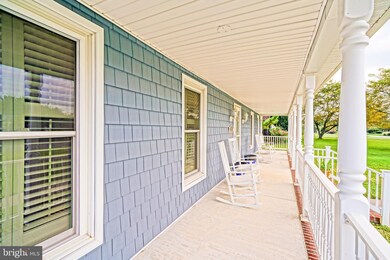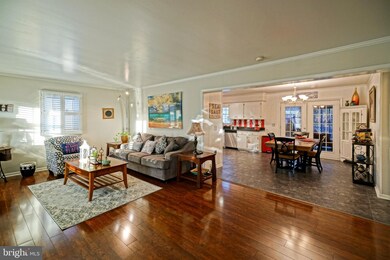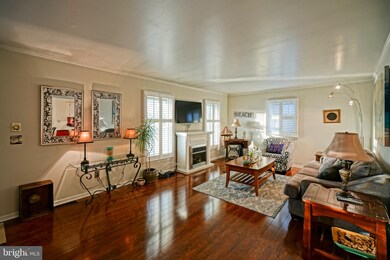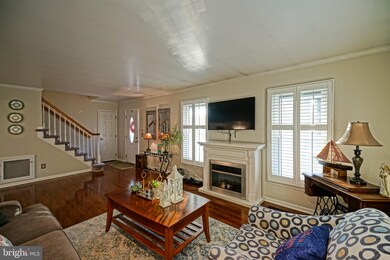
Estimated Value: $572,000 - $638,000
Highlights
- 0.51 Acre Lot
- Deck
- Cathedral Ceiling
- Love Creek Elementary School Rated A
- Saltbox Architecture
- Wood Flooring
About This Home
As of February 2021BEST BUY IN LEWES! Spacious Cape Cod on private half acre lot with 4 bedrooms, 2 baths and attached 2 car garage. Welcoming front porch leads to the inviting interior that features a country style kitchen / dining room combo that flows effortlessly to the living room with hardwood flooring & the relaxing sunroom with deck that overlooks the generously sized backyard with detached shed & patio. Your beach retreat awaits in this priced-to-sell private oasis in a community with all the conveniences of east of Route 1 living without the price tag! Easy access to beaches, downtown Lewes, and more. All this and low HOA for a pool community make this ONE to SEE!
Last Agent to Sell the Property
Berkshire Hathaway HomeServices PenFed Realty License #RA-0002064 Listed on: 12/28/2020

Home Details
Home Type
- Single Family
Est. Annual Taxes
- $1,211
Year Built
- Built in 1992
Lot Details
- 0.51 Acre Lot
- Lot Dimensions are 100 x 220 x 100 x 220
- Landscaped
- Back and Front Yard
- Property is zoned AR-1
HOA Fees
- $21 Monthly HOA Fees
Parking
- 2 Car Attached Garage
- 4 Driveway Spaces
- Front Facing Garage
Home Design
- Saltbox Architecture
- Block Foundation
- Frame Construction
- Architectural Shingle Roof
- Vinyl Siding
- Stick Built Home
Interior Spaces
- 2,744 Sq Ft Home
- Property has 2 Levels
- Cathedral Ceiling
- Ceiling Fan
- Skylights
- Electric Fireplace
- Window Screens
- Living Room
- Combination Kitchen and Dining Room
- Sun or Florida Room
- Garden Views
- Crawl Space
- Attic
Kitchen
- Country Kitchen
- Electric Oven or Range
- Range Hood
- Microwave
- Ice Maker
- Dishwasher
- Stainless Steel Appliances
- Disposal
Flooring
- Wood
- Carpet
- Tile or Brick
Bedrooms and Bathrooms
- Bathtub with Shower
Laundry
- Laundry Room
- Laundry on main level
- Dryer
- Washer
Outdoor Features
- Deck
- Patio
- Shed
- Outbuilding
- Porch
Utilities
- Forced Air Zoned Heating and Cooling System
- Heat Pump System
- Electric Water Heater
Listing and Financial Details
- Tax Lot 12
- Assessor Parcel Number 334-06.00-836.00
Community Details
Overview
- Association fees include common area maintenance, management
- Rolling Meadows Subdivision
Amenities
- Community Center
Recreation
- Community Pool
Ownership History
Purchase Details
Home Financials for this Owner
Home Financials are based on the most recent Mortgage that was taken out on this home.Purchase Details
Home Financials for this Owner
Home Financials are based on the most recent Mortgage that was taken out on this home.Purchase Details
Purchase Details
Similar Homes in Lewes, DE
Home Values in the Area
Average Home Value in this Area
Purchase History
| Date | Buyer | Sale Price | Title Company |
|---|---|---|---|
| Johnston Tara L | $452,000 | None Available | |
| Vaughn 2Nd John J | $332,000 | -- | |
| Atsidis Donna | -- | None Available | |
| Zupanovic Mary Jo | $100,000 | -- |
Mortgage History
| Date | Status | Borrower | Loan Amount |
|---|---|---|---|
| Open | Johnston Tara L | $272,000 | |
| Previous Owner | Zupanovic Mary Jo | $252,079 |
Property History
| Date | Event | Price | Change | Sq Ft Price |
|---|---|---|---|---|
| 02/12/2021 02/12/21 | Sold | $452,000 | +2.8% | $165 / Sq Ft |
| 12/31/2020 12/31/20 | Pending | -- | -- | -- |
| 12/28/2020 12/28/20 | For Sale | $439,900 | +32.5% | $160 / Sq Ft |
| 10/30/2017 10/30/17 | Sold | $332,000 | -0.9% | $119 / Sq Ft |
| 09/25/2017 09/25/17 | Pending | -- | -- | -- |
| 09/18/2017 09/18/17 | For Sale | $334,900 | -- | $120 / Sq Ft |
Tax History Compared to Growth
Tax History
| Year | Tax Paid | Tax Assessment Tax Assessment Total Assessment is a certain percentage of the fair market value that is determined by local assessors to be the total taxable value of land and additions on the property. | Land | Improvement |
|---|---|---|---|---|
| 2024 | $1,272 | $25,800 | $5,000 | $20,800 |
| 2023 | $1,271 | $25,800 | $5,000 | $20,800 |
| 2022 | $1,226 | $25,800 | $5,000 | $20,800 |
| 2021 | $1,215 | $25,800 | $5,000 | $20,800 |
| 2020 | $1,211 | $25,800 | $5,000 | $20,800 |
| 2019 | $1,213 | $25,800 | $5,000 | $20,800 |
| 2018 | $1,133 | $25,800 | $0 | $0 |
| 2017 | $1,085 | $25,800 | $0 | $0 |
| 2016 | $1,031 | $25,800 | $0 | $0 |
| 2015 | $985 | $25,800 | $0 | $0 |
| 2014 | $978 | $25,800 | $0 | $0 |
Agents Affiliated with this Home
-
Lee Ann Wilkinson

Seller's Agent in 2021
Lee Ann Wilkinson
BHHS PenFed (actual)
(302) 278-6726
1,114 in this area
1,947 Total Sales
-
Jennifer Jones

Buyer's Agent in 2021
Jennifer Jones
Compass
(302) 545-1988
4 in this area
66 Total Sales
-
Kathy Wilson
K
Seller Co-Listing Agent in 2017
Kathy Wilson
BHHS PenFed (actual)
(302) 430-1216
1 in this area
13 Total Sales
-
DEBBIE REED

Buyer's Agent in 2017
DEBBIE REED
RE/MAX
(302) 227-3818
247 in this area
893 Total Sales
Map
Source: Bright MLS
MLS Number: DESU175144
APN: 334-06.00-836.00
- 15 Gainsborough Dr
- 34297 Summerlyn Dr Unit 509
- 34297 Summerlyn Dr Unit 502
- 34363 Summerlyn Dr Unit 217
- 34363 Summerlyn Dr Unit 201
- 34383 Summerlyn Dr Unit 109
- 6 Gainsborough Dr
- 18100 Elm Ln
- 34545 Titleist Ct Unit 36
- 34703 Villa Cir Unit 602
- 34682 Villa Cir Unit 4202
- 34704 Villa Cir Unit 1307
- 34646 Bay Crossing Blvd Unit 808
- 76 Gainsborough Dr
- 34775 Schooner Pass
- 142 Lakeside Dr
- 34773 Schooner Pass
- 149 Lakeside Dr
- 131 Lakeside Dr
- 7 Beech Ct Unit 6.5D
- 23 Gainsborough Dr
- 25 Gainsborough Dr
- 21 Gainsborough Dr
- 27 Gainsborough Dr
- 22 Gainsborough Dr
- 13 Hartford Way
- 19 Gainsborough Dr
- 18 Gainsborough Dr
- 1 Sheffield Ct
- 4 Sheffield Ct
- 17 Gainsborough Dr
- 11 Hartford Way
- 34313 Summerlyn Dr Unit 411
- 34313 Summerlyn Dr
- 34313 Summerlyn Dr Unit 404
- 34313 Summerlyn Dr Unit 405
- 34313 Summerlyn Dr Unit 416
- 34313 Summerlyn Dr Unit 413
- 34313 Summerlyn Dr Unit 409
- 34313 Summerlyn Dr Unit 401
