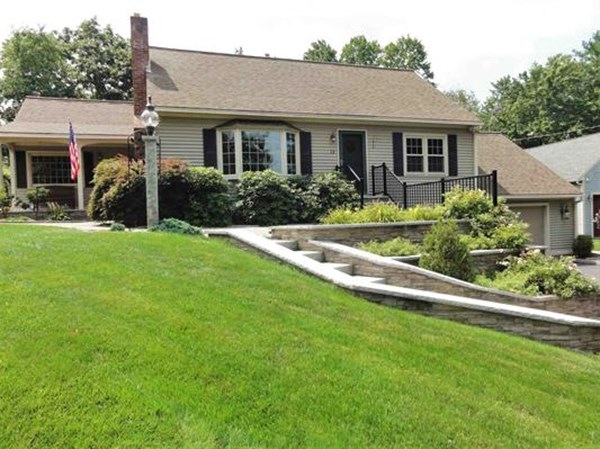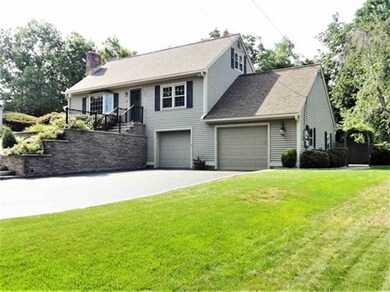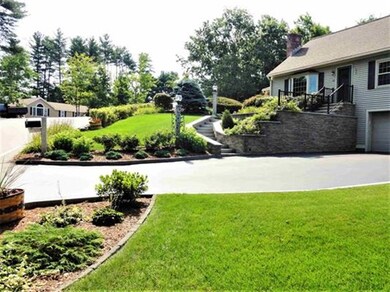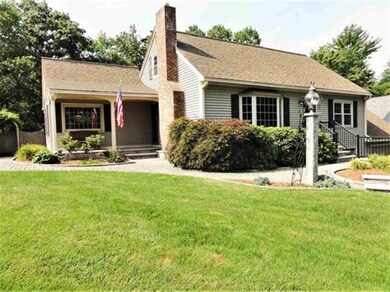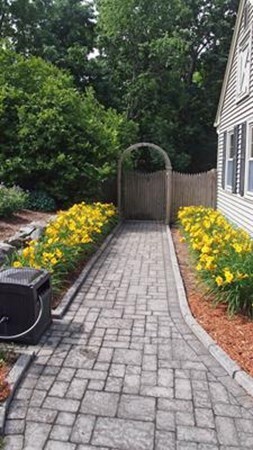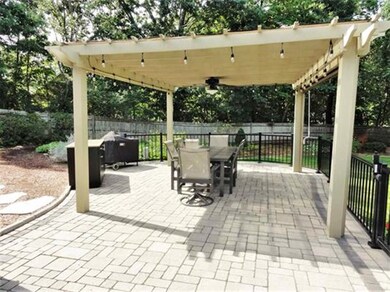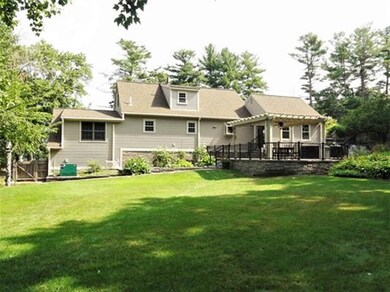
23 Gendron St Nashua, NH 03062
West Hollis NeighborhoodEstimated Value: $571,667 - $662,000
Highlights
- Wood Flooring
- Garden
- Storage Shed
- Fenced Yard
About This Home
As of October 2020Start your engines! This beautiful Cape style home is a must see ! The moment you pull up to the house.The pride of ownership will be evident. Thesame happy owners have loved living here for 55 years. The landscaping and stonework throughout the yard are impeccable and the quality continues as you walkthrough the front door. Gleaming hardwood and tile flooring,solid wood doors and recessed lighting are throughout the house. In the kitchen you will love the customcherry cabinetry with pull out shelves , pantry and a swing out work station for a mixer. There are also quality stainless appliances and a large spacious island to gatheraround with family and friends .With a spacious first floor master suite and two spacious bedrooms upstairs there is room for everyone.The lower level is a blank canvasand could be converted into an inlaw apt. Currently there is a large heated two room workshop with fridge ,sink and cabinets for convenience. The house is sited on abeautiful, lush .463 ac.lot k
Last Agent to Sell the Property
Berkshire Hathaway HomeServices Verani Realty Listed on: 08/14/2020

Home Details
Home Type
- Single Family
Est. Annual Taxes
- $7,626
Year Built
- Built in 1965
Lot Details
- Year Round Access
- Fenced Yard
- Sprinkler System
- Garden
Parking
- 2 Car Garage
Kitchen
- Range with Range Hood
- Dishwasher
Flooring
- Wood
- Tile
Laundry
- Dryer
- Washer
Outdoor Features
- Storage Shed
Utilities
- Cooling System Mounted In Outer Wall Opening
- Heating System Uses Gas
- Natural Gas Water Heater
- Cable TV Available
Additional Features
- Basement
Ownership History
Purchase Details
Home Financials for this Owner
Home Financials are based on the most recent Mortgage that was taken out on this home.Purchase Details
Similar Homes in Nashua, NH
Home Values in the Area
Average Home Value in this Area
Purchase History
| Date | Buyer | Sale Price | Title Company |
|---|---|---|---|
| Cassidy Tracey | $431,000 | None Available | |
| Marshall Ft | -- | -- |
Mortgage History
| Date | Status | Borrower | Loan Amount |
|---|---|---|---|
| Open | Cassidy Tracey | $291,000 | |
| Previous Owner | Marshall Ft | $200,000 |
Property History
| Date | Event | Price | Change | Sq Ft Price |
|---|---|---|---|---|
| 10/15/2020 10/15/20 | Sold | $431,000 | +5.1% | $205 / Sq Ft |
| 09/03/2020 09/03/20 | Pending | -- | -- | -- |
| 08/14/2020 08/14/20 | For Sale | $409,900 | -- | $195 / Sq Ft |
Tax History Compared to Growth
Tax History
| Year | Tax Paid | Tax Assessment Tax Assessment Total Assessment is a certain percentage of the fair market value that is determined by local assessors to be the total taxable value of land and additions on the property. | Land | Improvement |
|---|---|---|---|---|
| 2023 | $7,626 | $418,300 | $138,700 | $279,600 |
| 2022 | $7,559 | $418,300 | $138,700 | $279,600 |
| 2021 | $6,922 | $298,100 | $97,100 | $201,000 |
| 2020 | $6,715 | $297,000 | $97,100 | $199,900 |
| 2019 | $6,463 | $297,000 | $97,100 | $199,900 |
| 2018 | $6,280 | $296,100 | $97,100 | $199,000 |
| 2017 | $6,223 | $241,300 | $74,000 | $167,300 |
| 2016 | $6,049 | $241,300 | $74,000 | $167,300 |
| 2015 | $5,919 | $241,300 | $74,000 | $167,300 |
| 2014 | $5,673 | $235,900 | $74,000 | $161,900 |
Agents Affiliated with this Home
-
John Poirier

Seller's Agent in 2020
John Poirier
Berkshire Hathaway HomeServices Verani Realty
(603) 345-4561
9 in this area
85 Total Sales
Map
Source: MLS Property Information Network (MLS PIN)
MLS Number: 72710002
APN: NASH-000000-000000-000611E
- 47 Dogwood Dr Unit U105
- 47 Dogwood Dr Unit U203
- 47 Dogwood Dr Unit U202
- 12 Ledgewood Hills Dr Unit 102
- 30 Ledgewood Hills Dr Unit 302
- 42 Spring Cove Rd Unit U118
- 50 Spring Cove Rd Unit U122
- 1 Lowther Place Unit U2
- 20 Valencia Dr
- 300 Candlewood Park Unit 32
- 300 Candlewood Park Unit 12
- 2 Henry David Dr Unit 305
- 500 Candlewood Park Unit 12
- 8 Hopi Dr
- 25 Tilton St
- 26 Delaware Rd
- 16 Jamaica Ln Unit U43
- 4 Timothy Dr Unit U29
- 5 Cabernet Ct Unit 6
- 2 Michelle Dr
- 23 Gendron St
- 21 Gendron St
- 29 Gendron St
- 19 Gendron St
- 24 Gendron St
- 33 Gendron St
- 35 Gendron St
- 28 Gendron St
- 31 Gendron St
- 17 Gendron St
- 30 Landsdown Dr Unit U20
- 30 Gendron St
- 10 Althea Ln Unit U25
- 6 Althea Ln Unit U22
- 10 Gendron St
- 15 Gendron St
- 28 Landsdown Dr Unit U19
- 18 Portchester Dr
- 41 Gendron St
- 16 Portchester Dr
