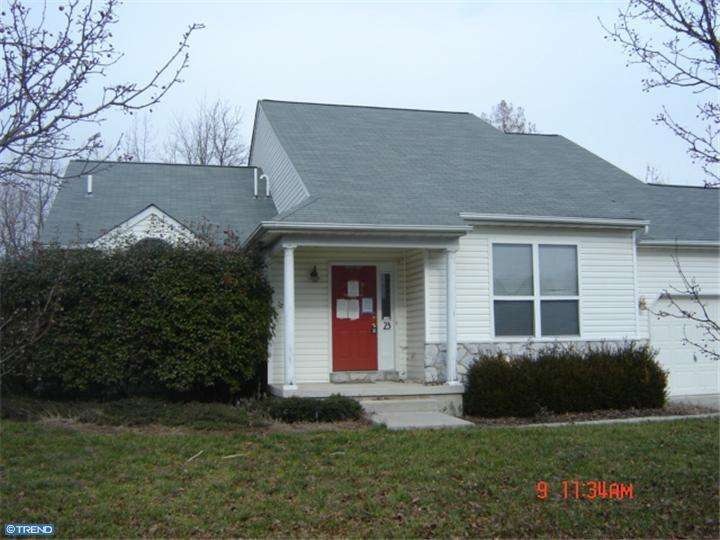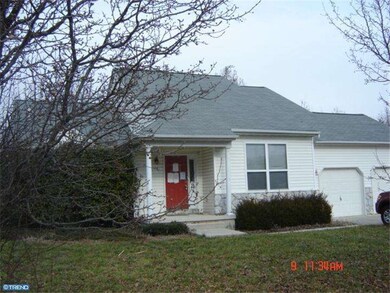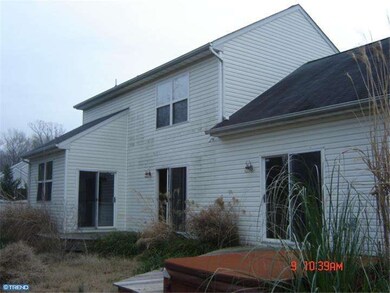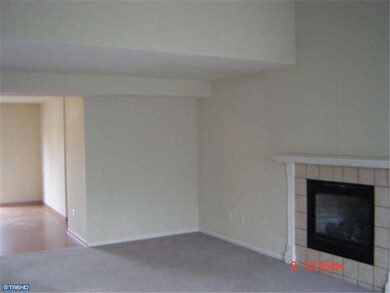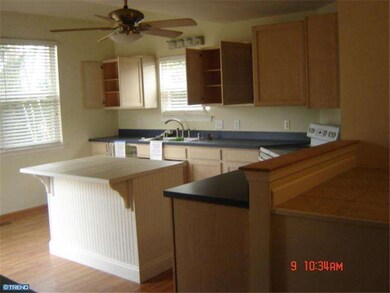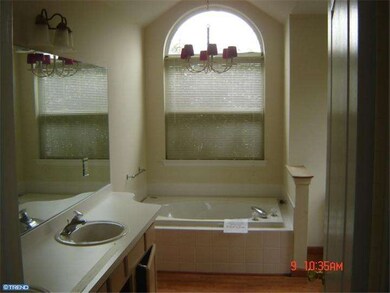
Highlights
- Deck
- Cathedral Ceiling
- Butlers Pantry
- Contemporary Architecture
- No HOA
- 2 Car Attached Garage
About This Home
As of July 2018Home features include; gas fireplace, large kitchen with a dinning room, MBR on first floor with a full bath and large walk in closet. MBR has sliding doors to the rear deck and hot tub. Upstairs you will find two more BRs' and a full bath. Second floor also features a large loft area, with a walk in closet.Property has fresh paint and new carpet, This is a bank owned property, and is being sold as is. Bank addendums required with accaeptted offer.
Last Agent to Sell the Property
ROLAND O'TOOLE
RE/MAX Horizons License #TREND:60007770 Listed on: 04/02/2012
Home Details
Home Type
- Single Family
Est. Annual Taxes
- $1,195
Year Built
- Built in 1999
Lot Details
- 0.31 Acre Lot
- Lot Dimensions are 86x156
- Back, Front, and Side Yard
- Property is in good condition
- Property is zoned RS1
Parking
- 2 Car Attached Garage
- 3 Open Parking Spaces
- Driveway
Home Design
- Contemporary Architecture
- Pitched Roof
- Shingle Roof
- Vinyl Siding
Interior Spaces
- 1,946 Sq Ft Home
- Property has 2 Levels
- Cathedral Ceiling
- Ceiling Fan
- Gas Fireplace
- Living Room
- Dining Room
- Laundry on main level
Kitchen
- Butlers Pantry
- Dishwasher
- Kitchen Island
Flooring
- Wall to Wall Carpet
- Tile or Brick
Bedrooms and Bathrooms
- 3 Bedrooms
- En-Suite Primary Bedroom
- En-Suite Bathroom
- 2.5 Bathrooms
Outdoor Features
- Deck
- Shed
Utilities
- Forced Air Heating and Cooling System
- Heating System Uses Gas
- Natural Gas Water Heater
- Cable TV Available
Community Details
- No Home Owners Association
Listing and Financial Details
- Tax Lot 0300-000
- Assessor Parcel Number ED-00-05701-06-0300-000
Ownership History
Purchase Details
Home Financials for this Owner
Home Financials are based on the most recent Mortgage that was taken out on this home.Purchase Details
Home Financials for this Owner
Home Financials are based on the most recent Mortgage that was taken out on this home.Purchase Details
Home Financials for this Owner
Home Financials are based on the most recent Mortgage that was taken out on this home.Purchase Details
Similar Homes in Dover, DE
Home Values in the Area
Average Home Value in this Area
Purchase History
| Date | Type | Sale Price | Title Company |
|---|---|---|---|
| Interfamily Deed Transfer | -- | None Available | |
| Deed | $218,500 | None Available | |
| Deed | $177,000 | None Available | |
| Sheriffs Deed | $175,000 | None Available |
Mortgage History
| Date | Status | Loan Amount | Loan Type |
|---|---|---|---|
| Open | $211,400 | New Conventional | |
| Closed | $214,541 | FHA | |
| Previous Owner | $180,805 | VA | |
| Previous Owner | $210,400 | Adjustable Rate Mortgage/ARM | |
| Previous Owner | $26,300 | Credit Line Revolving | |
| Previous Owner | $24,500 | New Conventional | |
| Previous Owner | $207,000 | Adjustable Rate Mortgage/ARM |
Property History
| Date | Event | Price | Change | Sq Ft Price |
|---|---|---|---|---|
| 07/13/2018 07/13/18 | Sold | $218,500 | -5.0% | $112 / Sq Ft |
| 06/03/2018 06/03/18 | Pending | -- | -- | -- |
| 04/30/2018 04/30/18 | Price Changed | $229,900 | -4.2% | $118 / Sq Ft |
| 04/02/2018 04/02/18 | Price Changed | $240,000 | +4.3% | $123 / Sq Ft |
| 04/02/2018 04/02/18 | For Sale | $230,000 | +29.9% | $118 / Sq Ft |
| 07/02/2012 07/02/12 | Sold | $177,000 | -1.6% | $91 / Sq Ft |
| 05/03/2012 05/03/12 | Pending | -- | -- | -- |
| 04/02/2012 04/02/12 | For Sale | $179,900 | -- | $92 / Sq Ft |
Tax History Compared to Growth
Tax History
| Year | Tax Paid | Tax Assessment Tax Assessment Total Assessment is a certain percentage of the fair market value that is determined by local assessors to be the total taxable value of land and additions on the property. | Land | Improvement |
|---|---|---|---|---|
| 2025 | $2,016 | $329,800 | $71,200 | $258,600 |
| 2024 | $2,016 | $329,800 | $71,200 | $258,600 |
| 2023 | $1,595 | $50,300 | $7,600 | $42,700 |
| 2022 | $1,531 | $50,300 | $7,600 | $42,700 |
| 2021 | $1,487 | $50,300 | $7,600 | $42,700 |
| 2020 | $1,429 | $50,300 | $7,600 | $42,700 |
| 2019 | $1,267 | $50,300 | $7,600 | $42,700 |
| 2018 | $1,261 | $50,300 | $7,600 | $42,700 |
| 2017 | $1,223 | $50,300 | $0 | $0 |
| 2016 | $1,228 | $50,300 | $0 | $0 |
| 2015 | $1,218 | $50,300 | $0 | $0 |
| 2014 | $1,238 | $50,300 | $0 | $0 |
Agents Affiliated with this Home
-
Audrey Brodie

Seller's Agent in 2018
Audrey Brodie
First Class Properties
(302) 331-1043
42 in this area
146 Total Sales
-
Diallo Souleymane

Buyer's Agent in 2018
Diallo Souleymane
Diallo Real Estate
(215) 687-6184
66 Total Sales
-
R
Seller's Agent in 2012
ROLAND O'TOOLE
RE/MAX
-
Krista LaFashia

Buyer's Agent in 2012
Krista LaFashia
RE/MAX
(302) 242-7753
16 in this area
84 Total Sales
Map
Source: Bright MLS
MLS Number: 1003906116
APN: 2-00-05701-06-0300-000
- 115 Sheffield Dr
- 6147 W Denneys Rd
- 439 Dyke Branch Rd
- 168 Bush Dr
- 142 Penny Ln
- 135 Bush Dr
- 74 Connie Ln
- 11 Great Day Ct
- 52 Delshire Dr
- 427 Phoenix Dr
- 458 Evelyndale Dr
- 25 Siltstone Dr
- 132 Balthasar Dr
- 258 Alezach Dr
- 001 Noble's Pond Crossing
- 6 Nobles Pond Crossing
- 441 Aspen Dr
- 2 Nobles Pond Crossing
- 185 Winding Carriage Ln
- 003 Noble's Pond Crossing
