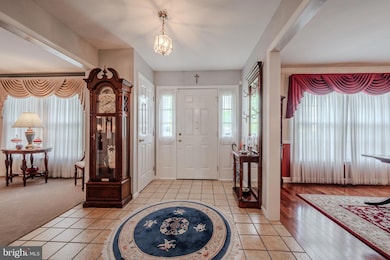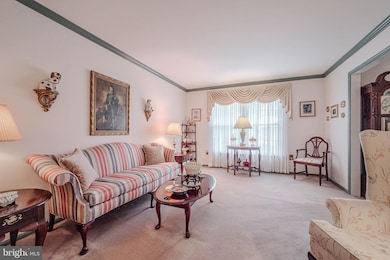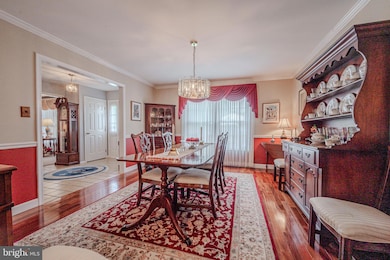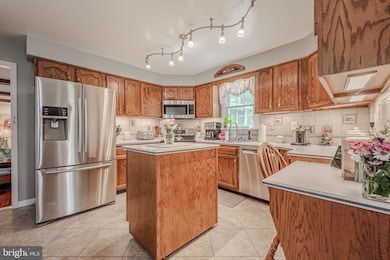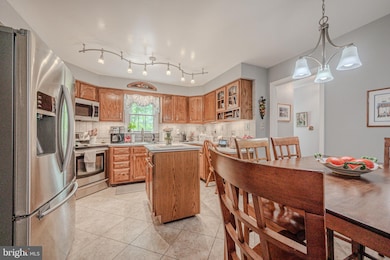
23 Gristmill Ct Wilmington, DE 19803
Carrcroft NeighborhoodEstimated payment $4,445/month
Highlights
- Colonial Architecture
- Great Room
- 2 Car Direct Access Garage
- Sun or Florida Room
- No HOA
- Living Room
About This Home
Private Cul-de-Sac Retreat in North Wilmington!
Welcome to 23 Gristmill Ct - a rare opportunity to own a beautifully maintained 4 Bedroom, 3.1 Bath brick colonial tucked away on a quite cul-de-sac with a private, tree-lined backyard. Enjoy serene views and birdwatching from the stunning 4-season sunroom or Trex deck.
This home offers the best of both worlds: peaceful seclusion with quick access to I95, Claymont Train Station, and major hubs like Wilmington, Newark, and Philadelphia. Despite its convenient location, the home's natural setting helps minimize noise, offering a true escape.
Highlights include a first-floor guest/owner suite with private sitting area and luxury bath, updated kitchen, great room with gas fireplace, and spacious bedrooms with renovated baths. Close to parks,
shopping, and dining.
Don't miss this rare blend of privacy, comfort, and location
Listing Agent
Patterson-Schwartz-Brandywine License #R3-0017613 Listed on: 05/08/2025

Open House Schedule
-
Sunday, August 10, 202511:00 am to 1:00 pm8/10/2025 11:00:00 AM +00:008/10/2025 1:00:00 PM +00:00New Price $729,900 Well maintained home with a first floor owner/guest suiteAdd to Calendar
Home Details
Home Type
- Single Family
Est. Annual Taxes
- $5,391
Year Built
- Built in 1986
Lot Details
- 0.42 Acre Lot
- Property is zoned NC6.5
Parking
- 2 Car Direct Access Garage
Home Design
- Colonial Architecture
- Brick Exterior Construction
- Vinyl Siding
- Concrete Perimeter Foundation
Interior Spaces
- 2,975 Sq Ft Home
- Property has 2 Levels
- Great Room
- Living Room
- Dining Room
- Sun or Florida Room
Bedrooms and Bathrooms
- En-Suite Primary Bedroom
Basement
- Basement Fills Entire Space Under The House
- Crawl Space
Utilities
- Central Air
- Back Up Electric Heat Pump System
- Wall Furnace
- Electric Water Heater
Community Details
- No Home Owners Association
- Gristmill Woods Subdivision
Listing and Financial Details
- Assessor Parcel Number 0612200066
Map
Home Values in the Area
Average Home Value in this Area
Tax History
| Year | Tax Paid | Tax Assessment Tax Assessment Total Assessment is a certain percentage of the fair market value that is determined by local assessors to be the total taxable value of land and additions on the property. | Land | Improvement |
|---|---|---|---|---|
| 2024 | $5,515 | $139,900 | $19,200 | $120,700 |
| 2023 | $5,059 | $139,900 | $19,200 | $120,700 |
| 2022 | $5,114 | $139,900 | $19,200 | $120,700 |
| 2021 | $5,109 | $139,900 | $19,200 | $120,700 |
| 2020 | $5,097 | $139,900 | $19,200 | $120,700 |
| 2019 | $5,321 | $139,900 | $19,200 | $120,700 |
| 2018 | $4,893 | $139,900 | $19,200 | $120,700 |
| 2017 | $4,819 | $139,900 | $19,200 | $120,700 |
| 2016 | $4,791 | $139,900 | $19,200 | $120,700 |
| 2015 | $4,423 | $139,900 | $19,200 | $120,700 |
| 2014 | $4,424 | $139,900 | $19,200 | $120,700 |
Property History
| Date | Event | Price | Change | Sq Ft Price |
|---|---|---|---|---|
| 08/01/2025 08/01/25 | Price Changed | $729,900 | -4.6% | $245 / Sq Ft |
| 05/08/2025 05/08/25 | For Sale | $765,000 | -- | $257 / Sq Ft |
Purchase History
| Date | Type | Sale Price | Title Company |
|---|---|---|---|
| Deed | $142,300 | -- |
Mortgage History
| Date | Status | Loan Amount | Loan Type |
|---|---|---|---|
| Open | $100,000 | New Conventional | |
| Closed | $37,500 | Credit Line Revolving | |
| Open | $332,000 | New Conventional | |
| Closed | $285,000 | Unknown | |
| Closed | $100,000 | Credit Line Revolving |
Similar Homes in Wilmington, DE
Source: Bright MLS
MLS Number: DENC2081316
APN: 06-122.00-066
- 507 Wyndham Rd
- 409 Rowland Park Blvd
- 504 Ruxton Dr
- 225 Dupont Cir
- 510 Langham Rd
- 509 Baynard Blvd
- 706 Sonora Ave
- 409 S Lynn Dr
- 802 Seville Ave
- 11 Beverly Place
- 1219 Evergreen Rd
- 2 Madelyn Ave
- 10 Madelyn Ave
- 201 1/2 Philadelphia Pike Unit 328
- 2216 Heather Ct Unit 2216
- 4314 Miller Rd
- 804 W Matson Run Pkwy
- 201 Gordon Ave
- 0 Bell Hill Rd
- 603 Hillcrest Ave
- 409 S Lynn Dr
- 310 Shipley Rd
- 4310 Miller Rd
- 605 W Lea Blvd
- 815 Rosedale Ave
- 7 Matson Ct
- 801 Rodman Rd
- 9202 Westview Rd Unit 9202 Westview
- 520 W 38th St
- 200 Brandywine Blvd Unit C4
- 200 Brandywine Blvd Unit C1
- 9 Courtyard Ln
- 210 North Rd
- 400-402 Foulk Rd
- 3400 Miller Rd
- 7 S Pennewell Dr
- 110 E 40th St Unit 2
- 805 Birch Ln Unit 34
- 2 Colony Blvd
- 110 W 34th St

