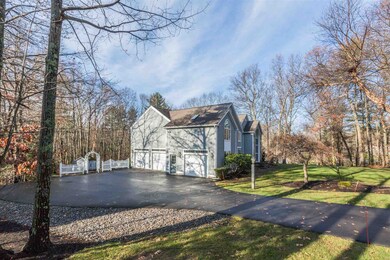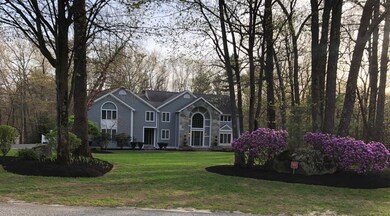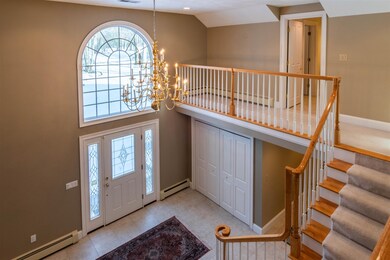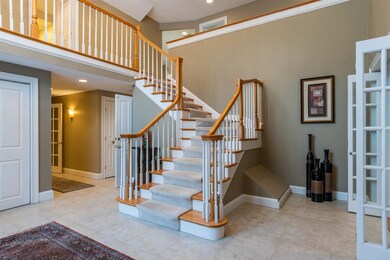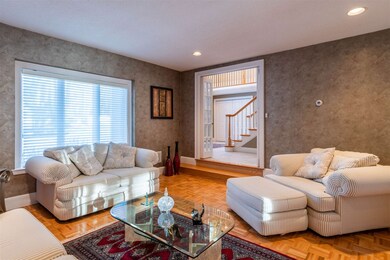
23 Hawthorne Rd Windham, NH 03087
Highlights
- In Ground Pool
- Colonial Architecture
- Cathedral Ceiling
- Golden Brook Elementary School Rated A-
- Deck
- Wood Flooring
About This Home
As of December 2024Sprawling contemporary colonial with 3 car garage located in one of Windham’s premier neighborhoods. Enter the grand foyer with stunning staircase and chandelier, journey through the french doors into the sunken living room with custom built in's. The large dining room is perfect for entertaining and flows into the kitchen with gleaming hardwood floors, granite, center island, stainless steel appliances, wine cooler, and cooks dream butler’s pantry, which adds an abundance of storage. Enjoy the sunlight shining in from the sunroom with cathedral ceilings overlooking the deck, and private 1+ acre lovely landscaped yard. Enjoy the gas fireplace in the luxurious family room with custom built in cabinets, cathedral ceilings and updated 1/2 bath on first level with mudroom off garage and separate entrance. The elegant staircase brings you to the second level where you’ll find a full bath, separate laundry room, three spacious bedrooms, and an expansive private master suite which boasts privacy and relaxation at its best! Featuring a private den, French glass doors open to the office, large walk-in closet, and spa-like bath with jetted tub, steam shower and double sink. The finished lower level includes a rec room, and a wet bar and bonus room Finally, sneak away to a spa like resort in your own home, private jacuzzi room has removable windows allowing open air flow and easy access to the heated 20X40 pool and outdoor fire pit and covered pool cabana!
Last Agent to Sell the Property
BHG Masiello Atkinson License #068768 Listed on: 02/12/2020

Home Details
Home Type
- Single Family
Est. Annual Taxes
- $15,923
Year Built
- Built in 1989
Lot Details
- 1.39 Acre Lot
- Partially Fenced Property
- Landscaped
- Level Lot
- Irrigation
- Garden
- Property is zoned RD
Parking
- 3 Car Attached Garage
- Heated Garage
- Automatic Garage Door Opener
Home Design
- Colonial Architecture
- Poured Concrete
- Wood Frame Construction
- Architectural Shingle Roof
- Wood Siding
- Radon Mitigation System
Interior Spaces
- 2-Story Property
- Wet Bar
- Central Vacuum
- Wired For Sound
- Bar
- Cathedral Ceiling
- Ceiling Fan
- Gas Fireplace
- Window Screens
- Open Floorplan
- Laundry on upper level
- Attic
Kitchen
- Walk-In Pantry
- Electric Range
- Stove
- Dishwasher
- Wine Cooler
- Kitchen Island
- Trash Compactor
Flooring
- Wood
- Parquet
- Carpet
- Slate Flooring
- Ceramic Tile
Bedrooms and Bathrooms
- 4 Bedrooms
- En-Suite Primary Bedroom
- Walk-In Closet
Finished Basement
- Heated Basement
- Walk-Out Basement
- Connecting Stairway
- Interior and Exterior Basement Entry
- Natural lighting in basement
Home Security
- Home Security System
- Carbon Monoxide Detectors
- Fire and Smoke Detector
Accessible Home Design
- Standby Generator
Pool
- In Ground Pool
- Spa
Outdoor Features
- Deck
- Enclosed patio or porch
- Gazebo
- Shed
- Outbuilding
Schools
- Windham Center Elementary School
- Windham Middle School
- Windham High School
Utilities
- Zoned Heating and Cooling
- Baseboard Heating
- Hot Water Heating System
- Heating System Uses Oil
- 200+ Amp Service
- Private Water Source
- Drilled Well
- Oil Water Heater
- Septic Tank
- Private Sewer
- Cable TV Available
Listing and Financial Details
- Legal Lot and Block 247 / A
Ownership History
Purchase Details
Home Financials for this Owner
Home Financials are based on the most recent Mortgage that was taken out on this home.Purchase Details
Home Financials for this Owner
Home Financials are based on the most recent Mortgage that was taken out on this home.Purchase Details
Home Financials for this Owner
Home Financials are based on the most recent Mortgage that was taken out on this home.Similar Homes in the area
Home Values in the Area
Average Home Value in this Area
Purchase History
| Date | Type | Sale Price | Title Company |
|---|---|---|---|
| Warranty Deed | $1,410,000 | None Available | |
| Warranty Deed | $1,410,000 | None Available | |
| Warranty Deed | $835,000 | None Available | |
| Warranty Deed | $667,333 | -- | |
| Warranty Deed | $667,333 | -- |
Mortgage History
| Date | Status | Loan Amount | Loan Type |
|---|---|---|---|
| Open | $1,050,000 | Purchase Money Mortgage | |
| Closed | $1,050,000 | Purchase Money Mortgage | |
| Previous Owner | $681,500 | Stand Alone Refi Refinance Of Original Loan | |
| Previous Owner | $668,000 | Purchase Money Mortgage | |
| Previous Owner | $533,840 | Purchase Money Mortgage | |
| Previous Owner | $350,000 | Unknown |
Property History
| Date | Event | Price | Change | Sq Ft Price |
|---|---|---|---|---|
| 12/13/2024 12/13/24 | Sold | $1,410,000 | +0.8% | $247 / Sq Ft |
| 10/28/2024 10/28/24 | Pending | -- | -- | -- |
| 10/24/2024 10/24/24 | For Sale | $1,399,000 | +67.5% | $245 / Sq Ft |
| 03/20/2020 03/20/20 | Sold | $835,000 | +0.6% | $153 / Sq Ft |
| 02/17/2020 02/17/20 | Pending | -- | -- | -- |
| 02/12/2020 02/12/20 | For Sale | $829,900 | -- | $152 / Sq Ft |
Tax History Compared to Growth
Tax History
| Year | Tax Paid | Tax Assessment Tax Assessment Total Assessment is a certain percentage of the fair market value that is determined by local assessors to be the total taxable value of land and additions on the property. | Land | Improvement |
|---|---|---|---|---|
| 2024 | $18,968 | $837,800 | $213,600 | $624,200 |
| 2023 | $17,929 | $837,800 | $213,600 | $624,200 |
| 2022 | $16,555 | $837,800 | $213,600 | $624,200 |
| 2021 | $15,600 | $837,800 | $213,600 | $624,200 |
| 2020 | $16,027 | $837,800 | $213,600 | $624,200 |
| 2019 | $15,417 | $683,700 | $195,500 | $488,200 |
| 2018 | $15,923 | $683,700 | $195,500 | $488,200 |
| 2017 | $13,088 | $647,900 | $195,500 | $452,400 |
| 2016 | $14,137 | $647,900 | $195,500 | $452,400 |
| 2015 | $14,170 | $652,400 | $195,500 | $456,900 |
| 2014 | $13,435 | $559,800 | $222,000 | $337,800 |
| 2013 | $13,037 | $552,400 | $222,000 | $330,400 |
Agents Affiliated with this Home
-
Angeline Gorham

Seller's Agent in 2024
Angeline Gorham
BHHS Verani Realty Hampstead
(603) 620-1717
2 in this area
141 Total Sales
-
Deb Forte

Buyer's Agent in 2024
Deb Forte
Century 21 North East
(978) 423-6464
11 in this area
211 Total Sales
-
Trish Povey

Seller's Agent in 2020
Trish Povey
BHG Masiello Atkinson
(603) 490-9558
64 Total Sales
Map
Source: PrimeMLS
MLS Number: 4793643
APN: WNDM-000005-A000000-000246
- 5 Highclere Rd
- 12 Juniper Rd
- 7 Golfview Rd
- 4 Mulberry St
- 7 Wynridge Rd
- 58 Hickory Ln
- 19 Hardwood Rd
- 68 N Lowell Rd
- 3 Fordway Extension
- 14 Settlers Ln
- 194 Fordway Extension
- 34 Pleasant Dr
- 28 Indian Rock Rd
- 7 Buckhide Rd
- 11 Spruce St
- 119 N Lowell Rd
- 37 Forest St
- 5 Leeds Rd
- 19 Cardiff Rd
- 39 Sparhawk Dr

