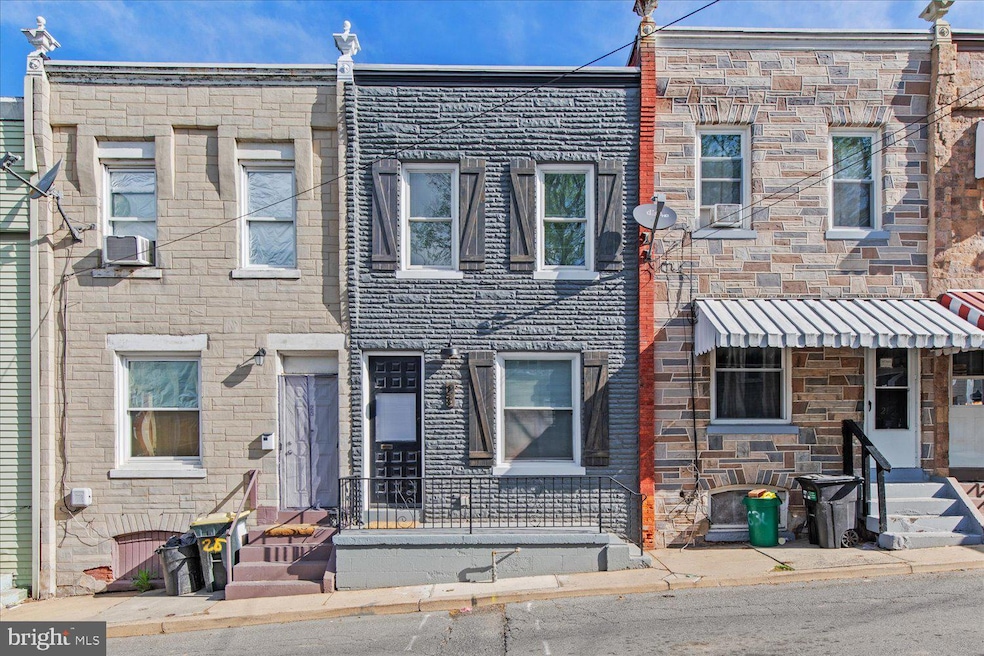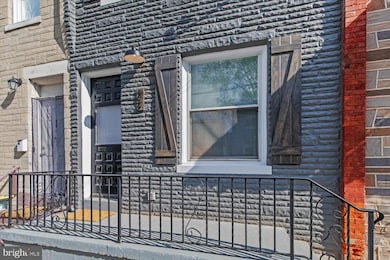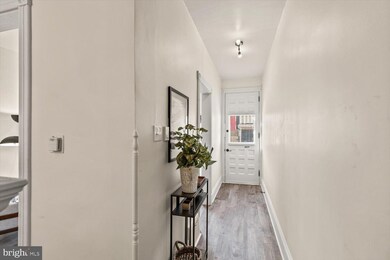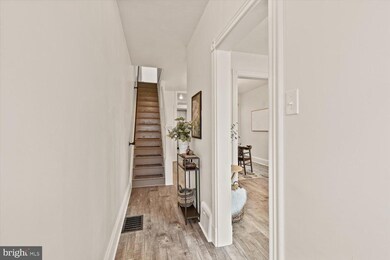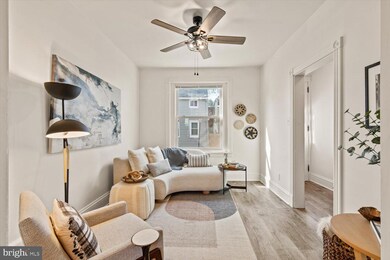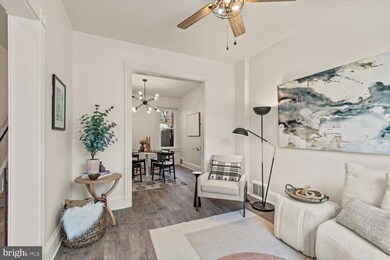
23 Hazel St Lancaster, PA 17603
Southside Lancaster NeighborhoodHighlights
- Gourmet Kitchen
- Traditional Architecture
- Stainless Steel Appliances
- Traditional Floor Plan
- No HOA
- Soaking Tub
About This Home
As of May 2025Welcome to 23 Hazel St, Lancaster! This 3 bed, 1 bath 1,164 sq ft townhome has been recently remodeled to provide high-end finishes for an affordable price. Walk into the living room and notice new vinyl flooring, fresh paint, and a new ceiling fan. The dining room has similar upgrades and a large Sputnik light. The kitchen has soft-close Shakir cabinets, stainless steel appliances, tiled backsplash, granite countertops, and recessed lighting. Upstairs you will notice three spacious bedrooms and a bathroom that has a tiled bathtub surround and new vanity. With a painted exterior, front patio, and usable backyard space, this home has anything you could want! The bones are great as well with vinyl windows and forced air heat. Do not miss your opportunity for affordable living in Lancaster City and schedule your showing today!
Last Agent to Sell the Property
Prime Home Real Estate, LLC License #RS364449 Listed on: 04/23/2025
Townhouse Details
Home Type
- Townhome
Est. Annual Taxes
- $1,278
Year Built
- Built in 1890
Home Design
- Traditional Architecture
- Brick Exterior Construction
- Stone Foundation
- Masonry
Interior Spaces
- Property has 2 Levels
- Traditional Floor Plan
- Ceiling Fan
- Recessed Lighting
- Dining Area
Kitchen
- Gourmet Kitchen
- Stainless Steel Appliances
Bedrooms and Bathrooms
- 3 Bedrooms
- 1 Full Bathroom
- Soaking Tub
Basement
- Basement Fills Entire Space Under The House
- Interior Basement Entry
Parking
- Free Parking
- Paved Parking
- On-Street Parking
Utilities
- Forced Air Heating System
- Electric Baseboard Heater
- Natural Gas Water Heater
Additional Features
- More Than Two Accessible Exits
- 871 Sq Ft Lot
Community Details
- No Home Owners Association
Listing and Financial Details
- Assessor Parcel Number 334-11922-0-0000
Ownership History
Purchase Details
Home Financials for this Owner
Home Financials are based on the most recent Mortgage that was taken out on this home.Purchase Details
Similar Homes in Lancaster, PA
Home Values in the Area
Average Home Value in this Area
Purchase History
| Date | Type | Sale Price | Title Company |
|---|---|---|---|
| Deed | $199,900 | None Listed On Document | |
| Deed | $11,000 | None Available |
Mortgage History
| Date | Status | Loan Amount | Loan Type |
|---|---|---|---|
| Open | $159,000 | New Conventional | |
| Previous Owner | $125,000 | New Conventional | |
| Previous Owner | $123,300 | Future Advance Clause Open End Mortgage |
Property History
| Date | Event | Price | Change | Sq Ft Price |
|---|---|---|---|---|
| 05/28/2025 05/28/25 | Sold | $199,900 | 0.0% | $172 / Sq Ft |
| 04/28/2025 04/28/25 | Pending | -- | -- | -- |
| 04/23/2025 04/23/25 | For Sale | $199,900 | -- | $172 / Sq Ft |
Tax History Compared to Growth
Tax History
| Year | Tax Paid | Tax Assessment Tax Assessment Total Assessment is a certain percentage of the fair market value that is determined by local assessors to be the total taxable value of land and additions on the property. | Land | Improvement |
|---|---|---|---|---|
| 2024 | $1,278 | $32,300 | $4,200 | $28,100 |
| 2023 | $1,257 | $32,300 | $4,200 | $28,100 |
| 2022 | $1,204 | $32,300 | $4,200 | $28,100 |
| 2021 | $1,178 | $32,300 | $4,200 | $28,100 |
| 2020 | $1,178 | $32,300 | $4,200 | $28,100 |
| 2019 | $1,161 | $32,300 | $4,200 | $28,100 |
| 2018 | $689 | $32,300 | $4,200 | $28,100 |
| 2017 | $1,589 | $34,600 | $4,300 | $30,300 |
| 2016 | $1,575 | $34,600 | $4,300 | $30,300 |
| 2015 | $614 | $34,600 | $4,300 | $30,300 |
| 2014 | $1,374 | $34,600 | $4,300 | $30,300 |
Agents Affiliated with this Home
-
Parker Wolfe

Seller's Agent in 2025
Parker Wolfe
Prime Home Real Estate, LLC
(717) 847-2044
3 in this area
145 Total Sales
-
Jeffrey Zimmerman

Buyer's Agent in 2025
Jeffrey Zimmerman
Prime Home Real Estate, LLC
(717) 405-5748
5 in this area
366 Total Sales
Map
Source: Bright MLS
MLS Number: PALA2068740
APN: 334-11922-0-0000
- 442 S Prince St
- 28 Hager St
- 24 Hager St
- 438 E Strawberry St
- 509 E Strawberry St
- 626 S Queen St
- 316 Beaver St
- 552 Woodward St
- 550 Woodward St
- 555 Woodward St
- 528 North St
- 472 Atlantic Ave
- 641 S Queen St
- 645 S Prince St
- 520 1/2 Green St
- 522 Woodward St
- 513 Howard Ave
- 462 S Christian St
- 240 S Queen St
- 541 Dauphin St
