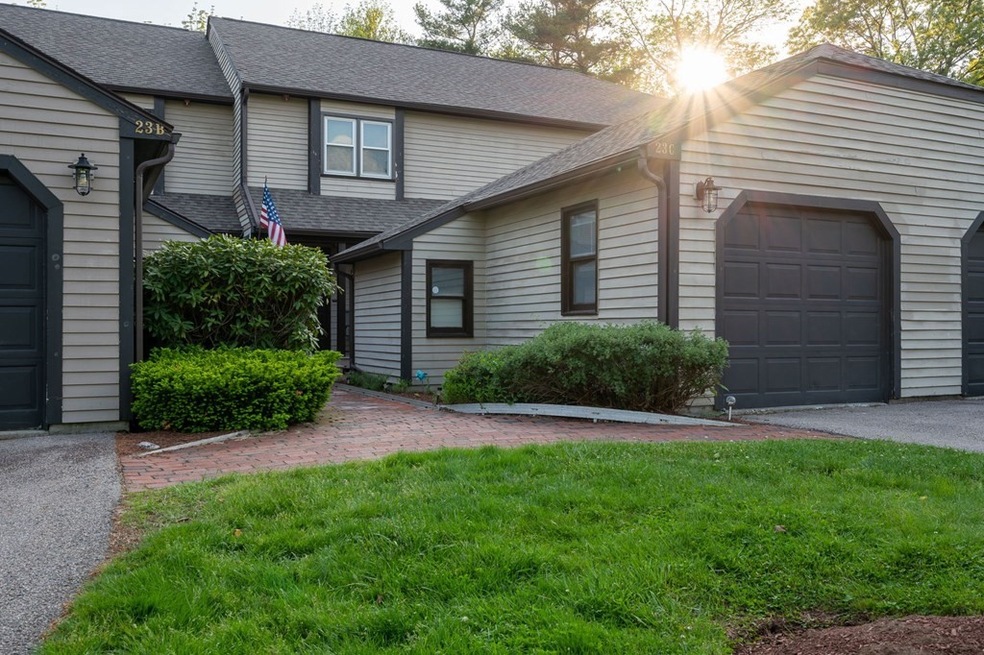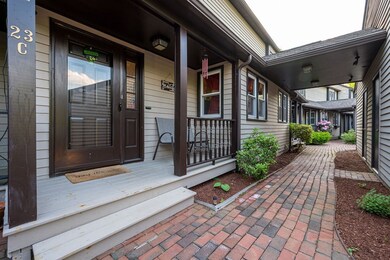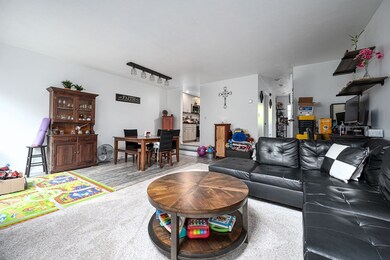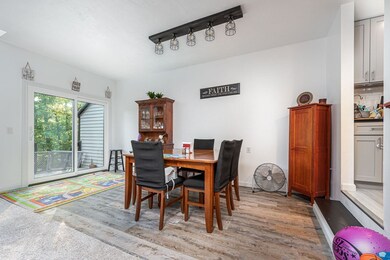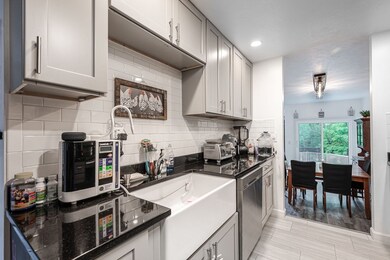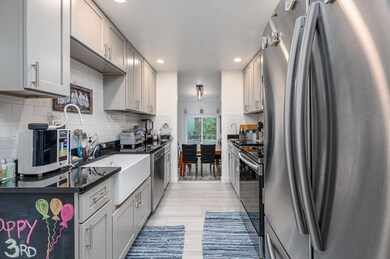
23 Highfield Rd Unit C Charlton, MA 01507
Highlights
- Golf Course Community
- Open Floorplan
- Property is near public transit
- Spa
- Deck
- Vaulted Ceiling
About This Home
As of July 2022***OPEN HOUSE CANCELED 6/19 11am-1pm***Welcome home! This stunning unit features a modern aesthetic with a flare of country charm throughout 3 levels of living space that includes a first level open concept, ideal for entertaining, 2 spacious second level bedrooms and a finished lower level with guest or in-law suite potential. Recently remodeled and fully updated with gleaming granite countertops, stainless steel appliances, new kitchen cabinets, new bathroom vanities, new windows and sliding door with transferable warranty, providing ample amounts of natural light, fully finished walk out basement, new garage roof, jacuzzi tub and much more! Nestled at the end of a quiet Cul de sac, this unit boasts an abundance of privacy and exclusivity. Perfectly located and minutes from the highway, this unit truly has it all!
Last Agent to Sell the Property
Coldwell Banker Realty - Worcester Listed on: 06/01/2022

Townhouse Details
Home Type
- Townhome
Est. Annual Taxes
- $2,533
Year Built
- Built in 1987 | Remodeled
HOA Fees
- $400 Monthly HOA Fees
Parking
- 1 Car Detached Garage
- Off-Street Parking
Interior Spaces
- 2,040 Sq Ft Home
- 3-Story Property
- Open Floorplan
- Vaulted Ceiling
- Ceiling Fan
- Skylights
- Recessed Lighting
- 1 Fireplace
- Insulated Windows
- Laundry in Basement
Kitchen
- Stove
- Range
- Microwave
- Dishwasher
- Stainless Steel Appliances
- Solid Surface Countertops
Flooring
- Wall to Wall Carpet
- Ceramic Tile
Bedrooms and Bathrooms
- 2 Bedrooms
- Primary bedroom located on second floor
- Dual Closets
- Linen Closet
- Soaking Tub
- Bathtub with Shower
- Linen Closet In Bathroom
Laundry
- Dryer
- Washer
Outdoor Features
- Spa
- Deck
- Porch
Location
- Property is near public transit
- Property is near schools
Utilities
- Forced Air Heating and Cooling System
- Water Softener
- Private Sewer
Listing and Financial Details
- Legal Lot and Block 1-623C / 000C
- Assessor Parcel Number 1479028
Community Details
Overview
- Association fees include water, sewer, insurance, maintenance structure, road maintenance, ground maintenance, snow removal, trash
- 30 Units
- Upham Farms Community
Amenities
- Common Area
- Shops
Recreation
- Golf Course Community
Pet Policy
- Call for details about the types of pets allowed
Ownership History
Purchase Details
Home Financials for this Owner
Home Financials are based on the most recent Mortgage that was taken out on this home.Purchase Details
Home Financials for this Owner
Home Financials are based on the most recent Mortgage that was taken out on this home.Purchase Details
Purchase Details
Home Financials for this Owner
Home Financials are based on the most recent Mortgage that was taken out on this home.Purchase Details
Similar Homes in the area
Home Values in the Area
Average Home Value in this Area
Purchase History
| Date | Type | Sale Price | Title Company |
|---|---|---|---|
| Warranty Deed | $212,000 | None Available | |
| Deed | $173,500 | -- | |
| Deed | $173,500 | -- | |
| Deed | $160,000 | -- | |
| Deed | $160,000 | -- | |
| Deed | $121,900 | -- | |
| Deed | $81,890 | -- | |
| Deed | $81,890 | -- |
Mortgage History
| Date | Status | Loan Amount | Loan Type |
|---|---|---|---|
| Open | $261,000 | Purchase Money Mortgage | |
| Closed | $261,000 | Purchase Money Mortgage | |
| Closed | $206,000 | Stand Alone Refi Refinance Of Original Loan | |
| Closed | $205,640 | New Conventional | |
| Previous Owner | $15,000 | No Value Available | |
| Previous Owner | $169,210 | Purchase Money Mortgage | |
| Previous Owner | $138,800 | No Value Available | |
| Previous Owner | $97,520 | Purchase Money Mortgage |
Property History
| Date | Event | Price | Change | Sq Ft Price |
|---|---|---|---|---|
| 07/27/2022 07/27/22 | Sold | $290,000 | +1.8% | $142 / Sq Ft |
| 06/19/2022 06/19/22 | Pending | -- | -- | -- |
| 06/09/2022 06/09/22 | Price Changed | $284,900 | -5.0% | $140 / Sq Ft |
| 06/01/2022 06/01/22 | For Sale | $299,900 | +41.5% | $147 / Sq Ft |
| 01/11/2019 01/11/19 | Sold | $212,000 | -1.4% | $104 / Sq Ft |
| 12/18/2018 12/18/18 | Pending | -- | -- | -- |
| 11/13/2018 11/13/18 | Price Changed | $214,995 | -2.3% | $105 / Sq Ft |
| 09/02/2018 09/02/18 | Price Changed | $220,000 | -4.3% | $108 / Sq Ft |
| 08/10/2018 08/10/18 | For Sale | $229,900 | -- | $113 / Sq Ft |
Tax History Compared to Growth
Tax History
| Year | Tax Paid | Tax Assessment Tax Assessment Total Assessment is a certain percentage of the fair market value that is determined by local assessors to be the total taxable value of land and additions on the property. | Land | Improvement |
|---|---|---|---|---|
| 2025 | $3,085 | $277,200 | $0 | $277,200 |
| 2024 | $2,974 | $262,300 | $0 | $262,300 |
| 2023 | $2,446 | $201,000 | $0 | $201,000 |
| 2022 | $2,533 | $190,600 | $0 | $190,600 |
| 2021 | $2,702 | $180,000 | $0 | $180,000 |
| 2020 | $2,689 | $180,000 | $0 | $180,000 |
| 2019 | $2,456 | $166,300 | $0 | $166,300 |
| 2018 | $2,245 | $166,300 | $0 | $166,300 |
| 2017 | $2,250 | $159,600 | $0 | $159,600 |
| 2016 | $2,199 | $159,600 | $0 | $159,600 |
| 2015 | $2,142 | $159,600 | $0 | $159,600 |
| 2014 | $2,024 | $159,900 | $0 | $159,900 |
Agents Affiliated with this Home
-
Megan Sullivan
M
Seller's Agent in 2022
Megan Sullivan
Coldwell Banker Realty - Worcester
2 in this area
27 Total Sales
-
Kimberly Rickman

Buyer's Agent in 2022
Kimberly Rickman
OWN IT
(508) 667-4931
1 in this area
96 Total Sales
-
Carol Allard Vancil

Seller's Agent in 2019
Carol Allard Vancil
RE/MAX
(774) 249-0716
19 Total Sales
-
Joshua Somers

Buyer's Agent in 2019
Joshua Somers
P & H Property Consulting, Inc.
(508) 612-4852
13 in this area
170 Total Sales
Map
Source: MLS Property Information Network (MLS PIN)
MLS Number: 72990088
APN: CHAR-000031-C000000-000001-000623C
- 150 Podunk Rd
- 29 Sampson Rd
- 29, 31, 33 Ladd Rd
- 157 Podunk Rd
- 109 Mcgilpin Rd
- 1 Chase Rd
- 129 New Boston Rd
- 0 Fiske Hill Rd
- 68 - 74 Sturbridge Rd
- 28 Preserve Way
- 18 Preserve Way
- 16 Preserve Way
- 6 S Sullivan Rd
- 114 Westwood Dr
- 112 Westwood Dr
- 91 Shore Rd
- 29 Whittemore Rd
- 22 Mountain Brook Rd
- 6 Mcgilpin Rd
- 57 Westwood Dr
