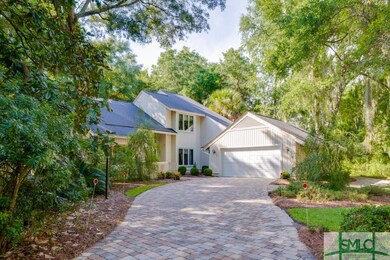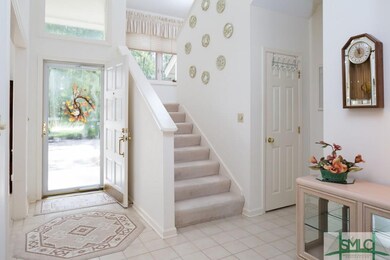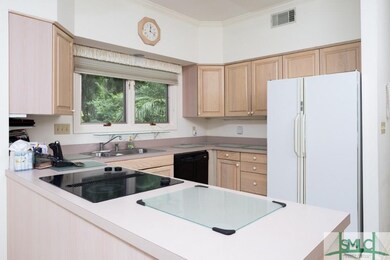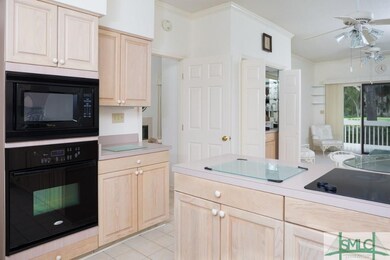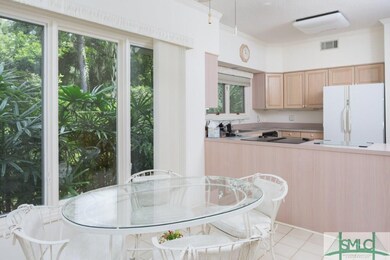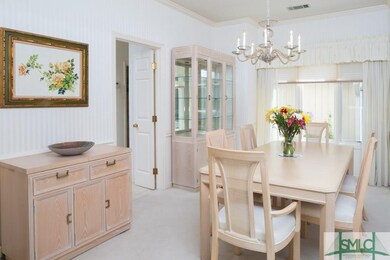
23 Hobcaw Ln Savannah, GA 31411
Highlights
- Marina
- Fitness Center
- Primary Bedroom Suite
- Golf Course Community
- Gourmet Kitchen
- Gated Community
About This Home
As of June 2019Fabulous patio home with lots of natural sunlight and beautiful golf course view. 2 story foyer entry with tall ceilings, fireplace in living room, Butler's Pantry and open floor plan. Master suite on main with two generous guest suites up, each with private bath. Kitchen open to Famly room perfect for entertaining. Nice deck to enjoy nature!
Last Agent to Sell the Property
The Landings Company License #343557 Listed on: 09/09/2015
Last Buyer's Agent
Candice Parsons
The Landings Company License #285503
Home Details
Home Type
- Single Family
Est. Annual Taxes
- $3,204
Year Built
- Built in 1988 | Remodeled
Lot Details
- 9,583 Sq Ft Lot
- Lot Dimensions are 21.16x22.02x85.73x37.33x105x47.20
- Cul-De-Sac
- Level Lot
- Sprinkler System
HOA Fees
- $139 Monthly HOA Fees
Home Design
- Contemporary Architecture
- Traditional Architecture
- Slab Foundation
- Asphalt Roof
- Cedar
Interior Spaces
- 2,555 Sq Ft Home
- 2-Story Property
- Wet Bar
- Bookcases
- Cathedral Ceiling
- Recessed Lighting
- Gas Fireplace
- Great Room with Fireplace
- Pull Down Stairs to Attic
Kitchen
- Gourmet Kitchen
- Breakfast Area or Nook
- Self-Cleaning Oven
- Cooktop
- Microwave
- Plumbed For Ice Maker
- Dishwasher
- Disposal
Bedrooms and Bathrooms
- 3 Bedrooms
- Primary Bedroom on Main
- Primary Bedroom Suite
- Dual Vanity Sinks in Primary Bathroom
- Whirlpool Bathtub
- Separate Shower
Laundry
- Laundry Room
- Sink Near Laundry
- Washer and Dryer Hookup
Parking
- 2 Car Attached Garage
- Parking Accessed On Kitchen Level
- Automatic Garage Door Opener
- Golf Cart Garage
Accessible Home Design
- Handicap Shower
- Accessibility Features
Outdoor Features
- Deck
Schools
- Hesse Elementary And Middle School
- Jenkins High School
Utilities
- Forced Air Heating and Cooling System
- Heating System Uses Gas
- Programmable Thermostat
- Natural Gas Water Heater
- Cable TV Available
Listing and Financial Details
- Exclusions: See Sellers Disclosure
- Home warranty included in the sale of the property
- Assessor Parcel Number 1-0257-03-019
Community Details
Recreation
- Marina
- Golf Course Community
- Community Playground
- Fitness Center
- Jogging Path
Security
- Building Security System
- Gated Community
Additional Features
- Clubhouse
Ownership History
Purchase Details
Home Financials for this Owner
Home Financials are based on the most recent Mortgage that was taken out on this home.Purchase Details
Home Financials for this Owner
Home Financials are based on the most recent Mortgage that was taken out on this home.Similar Homes in Savannah, GA
Home Values in the Area
Average Home Value in this Area
Purchase History
| Date | Type | Sale Price | Title Company |
|---|---|---|---|
| Warranty Deed | $480,000 | -- | |
| Warranty Deed | $343,750 | -- |
Mortgage History
| Date | Status | Loan Amount | Loan Type |
|---|---|---|---|
| Previous Owner | $304,000 | New Conventional | |
| Previous Owner | $257,800 | New Conventional |
Property History
| Date | Event | Price | Change | Sq Ft Price |
|---|---|---|---|---|
| 06/28/2019 06/28/19 | Sold | $480,000 | -3.8% | $188 / Sq Ft |
| 05/11/2019 05/11/19 | Pending | -- | -- | -- |
| 02/28/2019 02/28/19 | Price Changed | $499,000 | -3.3% | $195 / Sq Ft |
| 02/19/2019 02/19/19 | For Sale | $516,000 | +50.1% | $202 / Sq Ft |
| 01/28/2016 01/28/16 | Sold | $343,750 | -1.8% | $135 / Sq Ft |
| 11/09/2015 11/09/15 | Pending | -- | -- | -- |
| 09/09/2015 09/09/15 | For Sale | $349,900 | -- | $137 / Sq Ft |
Tax History Compared to Growth
Tax History
| Year | Tax Paid | Tax Assessment Tax Assessment Total Assessment is a certain percentage of the fair market value that is determined by local assessors to be the total taxable value of land and additions on the property. | Land | Improvement |
|---|---|---|---|---|
| 2024 | $5,100 | $253,960 | $90,000 | $163,960 |
| 2023 | $4,268 | $222,520 | $58,000 | $164,520 |
| 2022 | $4,694 | $190,160 | $46,400 | $143,760 |
| 2021 | $4,745 | $153,120 | $46,400 | $106,720 |
| 2020 | $4,758 | $137,720 | $46,400 | $91,320 |
| 2019 | $4,842 | $137,720 | $46,400 | $91,320 |
| 2018 | $3,926 | $131,880 | $46,400 | $85,480 |
| 2017 | $3,256 | $133,920 | $46,400 | $87,520 |
| 2016 | $3,299 | $121,800 | $46,400 | $75,400 |
| 2015 | $1,714 | $127,200 | $41,760 | $85,440 |
| 2014 | $4,784 | $128,520 | $0 | $0 |
Agents Affiliated with this Home
-

Seller's Agent in 2019
Candice Parsons
The Landings Company
(912) 484-4072
53 in this area
62 Total Sales
-
J
Buyer's Agent in 2019
John Evans
The Landings Company
-
William Boyd
W
Buyer Co-Listing Agent in 2019
William Boyd
The Landings Company
(912) 657-5003
59 in this area
60 Total Sales
-
Kathleen Cummings
K
Seller's Agent in 2016
Kathleen Cummings
The Landings Company
(912) 655-2590
-
LINDA NOVACK

Seller Co-Listing Agent in 2016
LINDA NOVACK
The Landings Company
(912) 598-1317
199 in this area
202 Total Sales
Map
Source: Savannah Multi-List Corporation
MLS Number: 147353
APN: 1025703019
- 10 Hobcaw Ln
- 1 Hobcaw Ln
- 12 Beck's Retreat
- 10 Pennystone Retreat
- 1 Blackgum Ln
- 3 Inigo Jones Ln
- 1 Bishopwood Ct
- 6 Bishopwood Ct
- 4 Lockwood Ln
- 59 Peregrine Crossing
- 79 Delegal Rd
- 2 Upland Ln
- 5 Vandy Ct
- 14 Black Hawk Trail
- 28 Delegal Rd
- 2 Top Gallant Cir
- 27 Mainsail Crossing
- 5 Flying Jib Ln
- 5 Marsh Haven Ln
- 20 Mainsail Crossing

