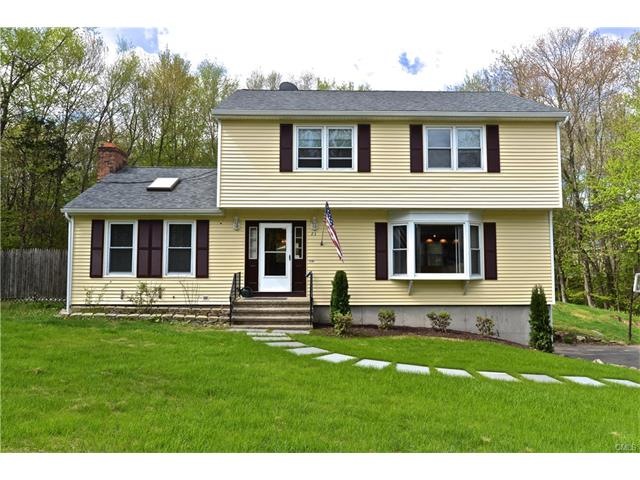
23 Horse Stable Cir Shelton, CT 06484
Estimated Value: $618,000 - $665,000
Highlights
- Above Ground Pool
- Attic
- No HOA
- Colonial Architecture
- 1 Fireplace
- 2 Car Attached Garage
About This Home
As of August 2017As you drive down the quiet residential street you will know you have found it…Welcome Home. Located in the heart of Huntington this traditional Colonial has been well maintained and cared for and is now ready for its’ new owner. Located on 1.24 acres the expansive deck and back yard is perfect for the most intimate of gatherings or entertaining large groups; or just relax on the private deck and enjoy all that nature has to offer. The interior of the home has all the features of a traditional colonial with plenty of space - Family Room with a vaulted ceiling and fireplace; hardwood floors Formal Living and Dining Rooms and plenty of space in the basement for storage and future living space. Come and view your new home today.
Last Agent to Sell the Property
Keller Williams Realty License #RES.0766053 Listed on: 05/12/2017

Home Details
Home Type
- Single Family
Est. Annual Taxes
- $5,783
Year Built
- Built in 1981
Lot Details
- 1.24 Acre Lot
- Level Lot
Parking
- 2 Car Attached Garage
Home Design
- Colonial Architecture
- Concrete Foundation
- Frame Construction
- Asphalt Shingled Roof
- Vinyl Siding
Interior Spaces
- 2,120 Sq Ft Home
- 1 Fireplace
- Entrance Foyer
Kitchen
- Oven or Range
- Microwave
- Dishwasher
Bedrooms and Bathrooms
- 3 Bedrooms
Laundry
- Laundry Room
- Dryer
- Washer
Attic
- Attic Fan
- Pull Down Stairs to Attic
Unfinished Basement
- Basement Fills Entire Space Under The House
- Interior Basement Entry
- Garage Access
Outdoor Features
- Above Ground Pool
- Shed
- Rain Gutters
Utilities
- Heating System Uses Oil
Community Details
- No Home Owners Association
Ownership History
Purchase Details
Home Financials for this Owner
Home Financials are based on the most recent Mortgage that was taken out on this home.Purchase Details
Similar Homes in Shelton, CT
Home Values in the Area
Average Home Value in this Area
Purchase History
| Date | Buyer | Sale Price | Title Company |
|---|---|---|---|
| Waldhaud Daniel | $350,000 | -- | |
| Waldhaud Daniel | $350,000 | -- | |
| Vanslyke William | $232,500 | -- | |
| Vanslyke William | $232,500 | -- |
Mortgage History
| Date | Status | Borrower | Loan Amount |
|---|---|---|---|
| Open | Vanslyke William | $315,000 | |
| Closed | Vanslyke William | $315,000 | |
| Previous Owner | Vanslyke William | $13,000 | |
| Previous Owner | Vanslyke William | $285,000 |
Property History
| Date | Event | Price | Change | Sq Ft Price |
|---|---|---|---|---|
| 08/01/2017 08/01/17 | Sold | $350,000 | +0.3% | $165 / Sq Ft |
| 07/05/2017 07/05/17 | Pending | -- | -- | -- |
| 05/12/2017 05/12/17 | For Sale | $349,000 | -- | $165 / Sq Ft |
Tax History Compared to Growth
Tax History
| Year | Tax Paid | Tax Assessment Tax Assessment Total Assessment is a certain percentage of the fair market value that is determined by local assessors to be the total taxable value of land and additions on the property. | Land | Improvement |
|---|---|---|---|---|
| 2024 | $5,480 | $285,740 | $94,990 | $190,750 |
| 2023 | $4,992 | $285,740 | $94,990 | $190,750 |
| 2022 | $4,992 | $285,740 | $94,990 | $190,750 |
| 2021 | $5,639 | $255,990 | $97,370 | $158,620 |
| 2020 | $5,739 | $255,990 | $97,370 | $158,620 |
| 2019 | $5,739 | $255,990 | $97,370 | $158,620 |
| 2017 | $5,686 | $255,990 | $97,370 | $158,620 |
| 2015 | $5,783 | $259,210 | $97,370 | $161,840 |
| 2014 | $5,783 | $259,210 | $97,370 | $161,840 |
Agents Affiliated with this Home
-
Danielle Rownin

Seller's Agent in 2017
Danielle Rownin
Keller Williams Realty
(203) 767-3512
9 in this area
117 Total Sales
-
Matt Rownin

Seller Co-Listing Agent in 2017
Matt Rownin
Keller Williams Realty
(203) 767-2361
9 in this area
113 Total Sales
-
Jeffrey Fulchino

Buyer's Agent in 2017
Jeffrey Fulchino
BHGRE Gaetano Marra Homes
(203) 400-5393
7 in this area
67 Total Sales
Map
Source: SmartMLS
MLS Number: 99183594
APN: SHEL-000057-000000-000048
- 67 Winthrop Woods Rd
- 70 Cali Dr
- 65 Cloverdale Ave
- 61 Cali Dr
- 424 Waverly Rd
- 6 Steeple View Ln Unit Lot 7
- 14 Steeple View Ln
- 238 Walnut Tree Hill Rd
- 31 Elizabeth St
- 10 Beverly Ln
- 45 Federal Rd
- 19 Coral Dr
- Lot 6 House #10 Steeple View Ln
- 24 Cedar Hill Rd
- Lot 3 House #5 Steeple View Ln
- 3 Abbey Ln
- 43 Roaring Brook Ln
- 67 Sorghum Rd
- 186 Isinglass Rd
- 120 Huntington St
- 23 Horse Stable Cir
- 27 Horse Stable Cir
- 30 Horse Stable Cir
- 34 Horse Stable Cir
- 31 Horse Stable Cir
- 20 Horse Stable Cir
- 40 Horse Stable Cir
- 26 Horse Stable Cir
- 22 Laurel Glen Dr
- 18 Laurel Glen Dr
- 15 Horse Stable Cir
- 14 Laurel Glen Dr
- 1 Corn Hill Rd
- 21 Laurel Glen Dr
- 10 Laurel Glen Dr
- 22 Brentley Dr
- 13 Laurel Glen Dr
- 26 Brentley Dr
- 25 Laurel Glen Dr
- 11 Horse Stable Cir
