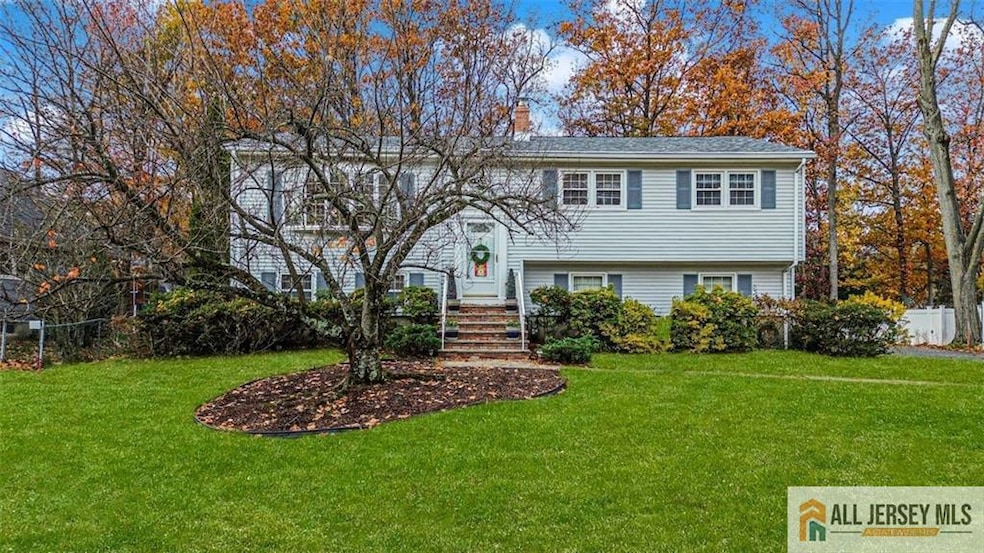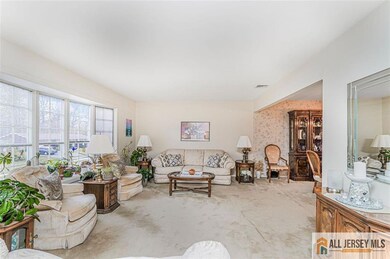23 Jonathan Dr Edison, NJ 08820
Estimated payment $5,108/month
Highlights
- Active Adult
- Wood Flooring
- Private Yard
- Deck
- Attic
- Formal Dining Room
About This Home
A COMMUTERS DELIGHT THAT IS SET ON A PICTURESQUE BLOCK, EAST FACING HOME IN HIGHLY DESIREABLE NORTH EDISON! THIS BEAUTIFUL & SPACIOUS, HOME FEATURES 4 BDRM, 3 BATH & 2 CAR GARAGE. PERFECTLY SITUATED WITH A BUS STOP JUST 1.5 BLOCKS, PROVIDING EASY ACCESS TO METROPARK AS WELL AS MINUTES TO GSP, TURNPIKE & SHOPPING, THIS HOME OFFERS UNBEATABLE CONVENIENCE FOR COMMUTERS & FAMILIES ALIKE. HARDWOOD FLOORS UNDER CARPET ON LVL 2 WITH NICE SIZE LIV RM WITH BAY WINDOW, DIN RM, EIK WITH SS APP & SLIDRS TO DECK OVERLOOKING LARGE YARD. PRIMARY BDRM HAS 2 CLOSETS & PRIVATE 3/4 BATH, 2 ADD BDRMS. LVL 1 FEAUTURES LARGE 4TH BDRM, FAMILY RM HAS WOODBURNING FIREPLACE WITH VERMONT STONE, 1/2 BATH & SLIDERS TO PARKLIKE PROPERTY, 2 ZONE BB HEAT, ROOF(2017) NEW CENTRAL AIR (2022), COMFORT & LIFESTYLE
Home Details
Home Type
- Single Family
Est. Annual Taxes
- $12,293
Year Built
- Built in 1967
Lot Details
- 0.34 Acre Lot
- Lot Dimensions are 100x150
- East Facing Home
- Level Lot
- Private Yard
- Property is zoned RA
Parking
- 2 Car Attached Garage
- Side by Side Parking
- Tandem Parking
- Open Parking
Home Design
- Asphalt Roof
Interior Spaces
- 1,308 Sq Ft Home
- 2-Story Property
- Ceiling Fan
- Wood Burning Fireplace
- Family Room
- Formal Dining Room
- Utility Room
- Attic
Kitchen
- Eat-In Kitchen
- Gas Oven or Range
- Microwave
- Dishwasher
Flooring
- Wood
- Carpet
Bedrooms and Bathrooms
- 4 Bedrooms
- Primary Bathroom is a Full Bathroom
- Bathtub and Shower Combination in Primary Bathroom
- Bathtub
- Walk-in Shower
Utilities
- Central Air
- Baseboard Heating
- Hot Water Baseboard Heater
- Hot Water Heating System
- Gas Water Heater
Additional Features
- Deck
- Property is near shops
Community Details
- Active Adult
Map
Home Values in the Area
Average Home Value in this Area
Tax History
| Year | Tax Paid | Tax Assessment Tax Assessment Total Assessment is a certain percentage of the fair market value that is determined by local assessors to be the total taxable value of land and additions on the property. | Land | Improvement |
|---|---|---|---|---|
| 2025 | $12,293 | $206,500 | $117,700 | $88,800 |
| 2024 | $12,227 | $206,500 | $117,700 | $88,800 |
| 2023 | $12,227 | $206,500 | $117,700 | $88,800 |
| 2022 | $12,231 | $206,500 | $117,700 | $88,800 |
| 2021 | $12,190 | $206,500 | $117,700 | $88,800 |
| 2020 | $12,078 | $206,500 | $117,700 | $88,800 |
| 2019 | $11,399 | $206,500 | $117,700 | $88,800 |
| 2018 | $11,200 | $206,500 | $117,700 | $88,800 |
| 2017 | $11,096 | $206,500 | $117,700 | $88,800 |
| 2016 | $10,895 | $206,500 | $117,700 | $88,800 |
| 2015 | $10,478 | $206,500 | $117,700 | $88,800 |
| 2014 | $10,172 | $206,500 | $117,700 | $88,800 |
Property History
| Date | Event | Price | List to Sale | Price per Sq Ft |
|---|---|---|---|---|
| 11/20/2025 11/20/25 | Pending | -- | -- | -- |
| 11/13/2025 11/13/25 | For Sale | $775,000 | -- | -- |
Source: All Jersey MLS
MLS Number: 2660834M
APN: 05-00546-18-00011
- 70 Livingston Ave
- 87 Ellmyer Rd
- 35 Revere Blvd
- 38 Revere Blvd
- 6 Quaker St
- 5104 Stonehedge Rd
- 4807 Stonehedge Rd
- 3606 Springbrook Dr
- 3606 Spring Brook Dr
- 9 Vallata Place
- 35 W Iselin Pkwy
- 93 Mount Pleasant Ave
- 54 Montclair Ave
- 25 Lamar Ave
- 64 W Francis St
- 1610 Oak Tree Rd
- 47 Preston Rd
- 39 Lowell St
- 37 Semel Ave
- 24 Norton St
- 8 Deborah Dr Unit 2
- 30 Sherwood Rd
- 2 Ventnor Dr
- 405 Maplecrest Rd
- 12 W Iselin Pkwy
- 19 Henry St
- 5001 Stonehedge Rd Unit 5001
- 2305 Deerfield Dr
- 2902 Stonehedge Rd
- 2802 Deerfield Dr Unit 2802
- 2 Dayton Dr
- 32 Cinder Rd Unit 3
- 25 Cinder Rd
- 77 Plymouth Dr
- 114 Holly Rd
- 3302 Cricket Cir
- 2103 Timber Oaks Rd
- 98 Trieste St
- 21 Middlesex Ave
- 134 Tingley Ln







