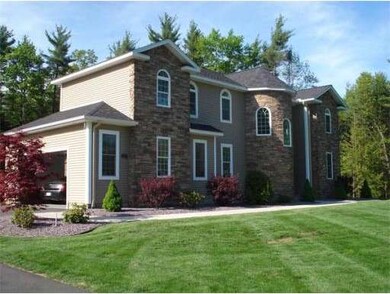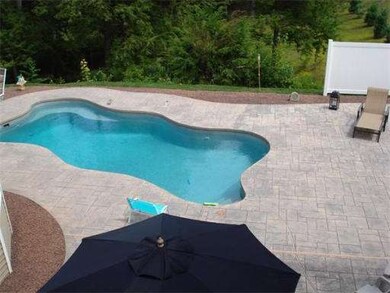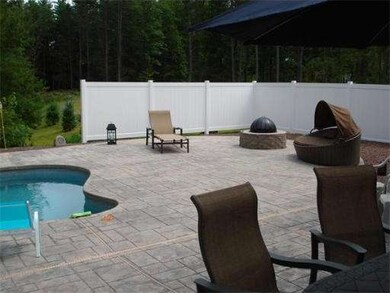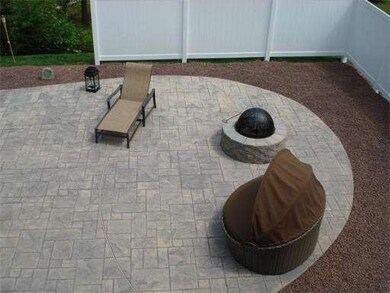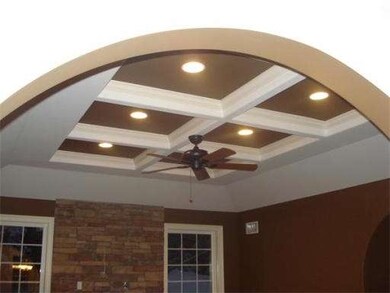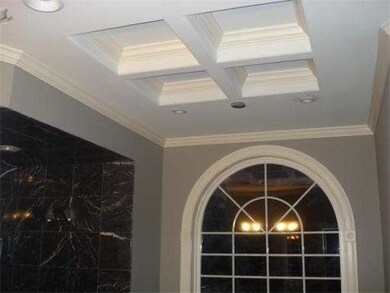
23 Katelyn Way Southampton, MA 01073
Southampton NeighborhoodEstimated Value: $1,009,000 - $1,191,000
About This Home
As of June 2012'Beautiful custom built home. Over 4000 sq.ft. plus guest or nanny's suite with own entrance.Custom designed pool with stamped concrete and fire pit located on 1300 sq.ft. patio. 6 inch walnut floors, porceline tiles, Stainless steel appliances. Coffered Ceilings, First floor master suite with 10ft. x 4.5 marble walk in shower with rain shower head and body sprays: Vessel sinks,5.5 x 5.5 kohler jetted tub with remote control & color changing lights: Exterior Balconies : Rounded staircase.
Home Details
Home Type
Single Family
Est. Annual Taxes
$17,467
Year Built
2007
Lot Details
0
Listing Details
- Lot Description: Paved Drive
- Special Features: None
- Property Sub Type: Detached
- Year Built: 2007
Interior Features
- Has Basement: Yes
- Fireplaces: 1
- Primary Bathroom: Yes
- Number of Rooms: 11
- Energy: Insulated Windows, Insulated Doors
- Flooring: Wood, Tile, Wall to Wall Carpet, Hardwood
- Insulation: Full, Loose, Blown In
- Interior Amenities: Security System, Cable Available, French Doors
- Basement: Full, Interior Access, Bulkhead, Concrete Floor
- Bedroom 2: Second Floor
- Bedroom 3: Second Floor
- Bedroom 4: Second Floor
- Bathroom #1: Second Floor
- Bathroom #2: Second Floor
- Kitchen: First Floor
- Laundry Room: First Floor
- Living Room: First Floor
- Master Bedroom: First Floor
- Master Bedroom Description: Full Bath, Linen Closet, Walk-in Closet, Closet, Hard Wood Floor, Ceramic Tile Floor, Flooring - Wood, Cable Hookup, Exterior Access, Recessed Lighting
- Dining Room: First Floor
- Family Room: First Floor
Exterior Features
- Construction: Frame, Stone/Concrete
- Exterior: Vinyl, Stone
- Exterior Features: Porch, Patio, Covered Patio/Deck, Inground Pool, Gutters, Prof. Landscape, Sprinkler System, Screens, Fenced Yard
- Foundation: Poured Concrete
Garage/Parking
- Garage Parking: Attached, Garage Door Opener, Side Entry
- Garage Spaces: 2
- Parking: Off-Street, Paved Driveway
- Parking Spaces: 5
Utilities
- Cooling Zones: 2
- Heat Zones: 2
- Hot Water: Natural Gas
- Utility Connections: for Electric Oven, for Electric Dryer, Washer Hookup, Icemaker Connection
Condo/Co-op/Association
- HOA: Yes
Ownership History
Purchase Details
Home Financials for this Owner
Home Financials are based on the most recent Mortgage that was taken out on this home.Purchase Details
Purchase Details
Home Financials for this Owner
Home Financials are based on the most recent Mortgage that was taken out on this home.Similar Homes in the area
Home Values in the Area
Average Home Value in this Area
Purchase History
| Date | Buyer | Sale Price | Title Company |
|---|---|---|---|
| Shannon R Reichelt Lt | $750,000 | -- | |
| Krzanowski Jr Tr Gregory | -- | -- | |
| Krzanowski Gregory A | $500,000 | -- |
Mortgage History
| Date | Status | Borrower | Loan Amount |
|---|---|---|---|
| Open | Shannon R Reichelt Lt | $548,250 | |
| Closed | Shannon R Reichelt Lt | $623,100 | |
| Closed | Shannon R Reichelt Lt | $584,000 | |
| Closed | Shannon R Reichelt Lt | $73,000 | |
| Previous Owner | Krzanowski Gregory A | $400,000 |
Property History
| Date | Event | Price | Change | Sq Ft Price |
|---|---|---|---|---|
| 06/22/2012 06/22/12 | Sold | $750,000 | -6.2% | $183 / Sq Ft |
| 05/25/2012 05/25/12 | Pending | -- | -- | -- |
| 03/12/2012 03/12/12 | Price Changed | $799,900 | -3.5% | $196 / Sq Ft |
| 02/13/2012 02/13/12 | For Sale | $829,000 | -- | $203 / Sq Ft |
Tax History Compared to Growth
Tax History
| Year | Tax Paid | Tax Assessment Tax Assessment Total Assessment is a certain percentage of the fair market value that is determined by local assessors to be the total taxable value of land and additions on the property. | Land | Improvement |
|---|---|---|---|---|
| 2025 | $17,467 | $1,232,700 | $131,600 | $1,101,100 |
| 2024 | $15,248 | $1,070,000 | $131,600 | $938,400 |
| 2023 | $15,008 | $1,047,300 | $131,600 | $915,700 |
| 2022 | $14,607 | $969,300 | $136,000 | $833,300 |
| 2021 | $4,484 | $854,500 | $134,000 | $720,500 |
| 2020 | $4,185 | $854,500 | $134,000 | $720,500 |
| 2019 | $13,014 | $797,900 | $134,000 | $663,900 |
| 2018 | $3,966 | $741,400 | $119,900 | $621,500 |
| 2017 | $3,827 | $741,400 | $119,900 | $621,500 |
| 2015 | $11,409 | $726,200 | $109,500 | $616,700 |
Agents Affiliated with this Home
-
James Boyle
J
Seller's Agent in 2012
James Boyle
Jim Boyle Real Estate
(413) 250-2244
1 Total Sale
-
Dan Schachter

Buyer's Agent in 2012
Dan Schachter
DCS Real Estate, LLC
(413) 626-6992
13 in this area
107 Total Sales
Map
Source: MLS Property Information Network (MLS PIN)
MLS Number: 71338130
APN: SHAM-000028-000131
- 262 College Hwy
- Lot 5 Gil Farm Rd
- Lot 6 Gil Farm Rd
- 119 Brickyard Rd
- 177 & 178 Brickyard Rd
- Lot 5 Brickyard Rd
- 222 College Hwy
- 211 College Hwy
- 198 College Hwy
- 116 East St
- 5 Pomeroy Meadow Rd
- 23 Wolcott Rd
- 50 Pomeroy Meadow Rd Unit B
- 50 Pomeroy Meadow Rd Unit A
- 50 Pomeroy Meadow Rd
- 115 Crooked Ledge Rd
- 108 Crooked Ledge Rd
- 100 White Loaf Rd
- 154 County Rd
- 7 Old County Rd

