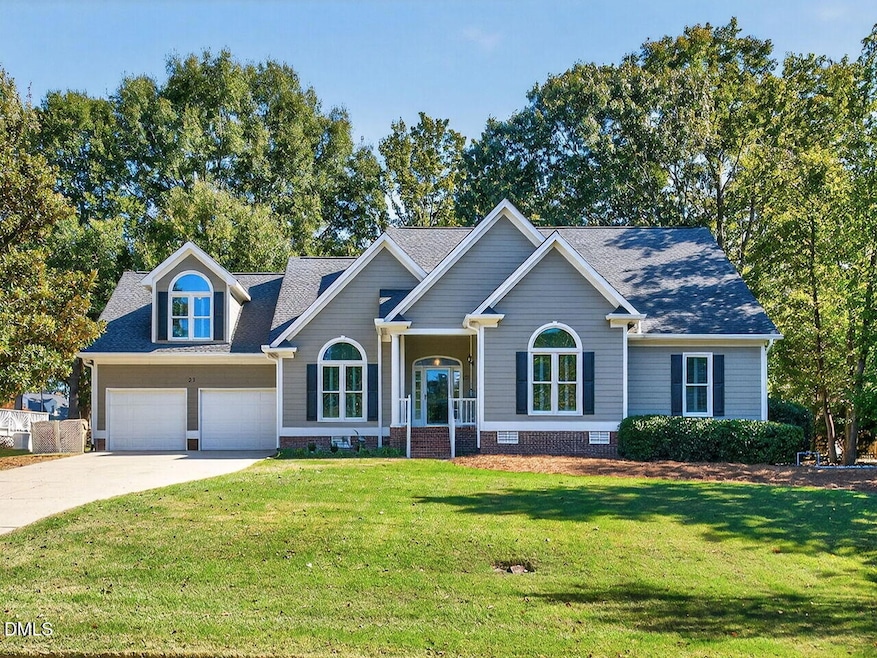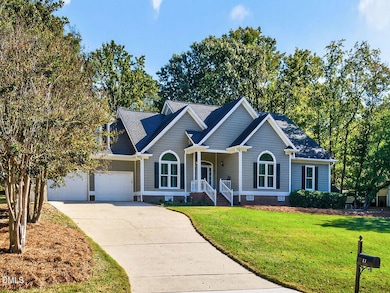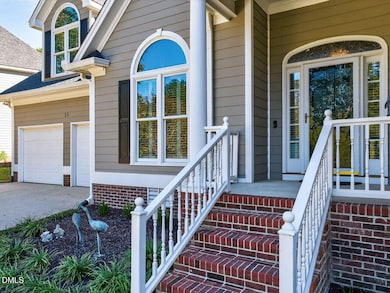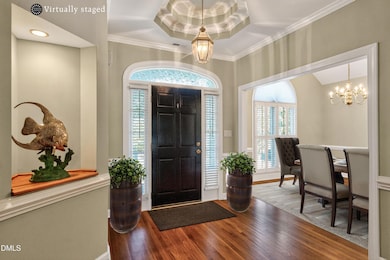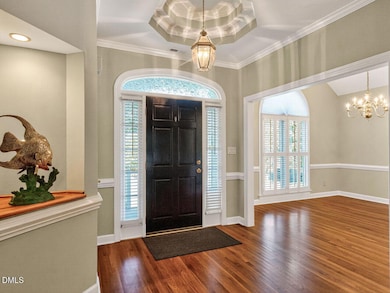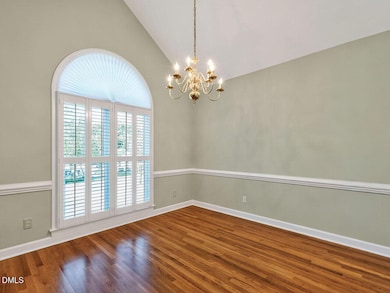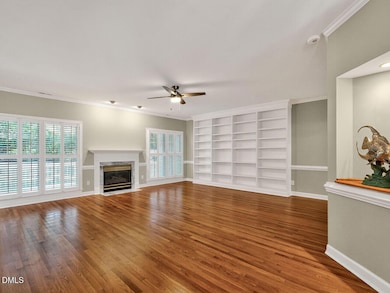
23 Lafoy Dr Clayton, NC 27527
Estimated payment $3,032/month
Highlights
- View of Trees or Woods
- Deck
- Partially Wooded Lot
- Powhatan Elementary School Rated A-
- Vaulted Ceiling
- Wood Flooring
About This Home
BREAKING NEWS - A RANCH IN GLEN LAUREL, CLAYTON'S PREMIER GOLF COURSE COMMUNITY! Enjoy the ease & convenience of MAIN LEVEL LIVING in this delightful, 3 BDR/2.5 BA move-in ready RANCH HOME with gigantic Bonus Room & 2617sf. You'll love the phenomenal curb appeal, flat backyard & everything in between! Featuring a Vaulted Dining Room for gatherings around the table; Large Family Room with built-ins is the perfect spot to unwind; the Kitchen is a cook's delight with an abundance of cherry cabinets & countertops for meal prep and entertaining; Vaulted Primary Retreat also has vaulted Primary Bath with walk-in shower, whirlpool tub & 2 walk-in closets; 2 ADDITIONAL BEDROOMS ON MAIN add flexibility for guests or office space; Expansive upstairs Bonus Room has endless possibilities with tons of eave storage; 2 Car Garage with Storage/Workshop. Step outside to relax on your partially covered deck overlooking a beautifully landscaped, flat backyard. UPGRADES include plantation shutters & gleaming hardwoods throughout the first floor, irrigation & invisible fencing front & back & a sealed crawlspace. Come experience the simplicity & joy of RANCH LIVING! Memberships available for you to enjoy all that Glen Laurel offers, Golfing on an award-winning course, Pool, Clubhouse & Restaurant!
Open House Schedule
-
Sunday, November 23, 20252:00 to 4:00 pm11/23/2025 2:00:00 PM +00:0011/23/2025 4:00:00 PM +00:00Add to Calendar
Home Details
Home Type
- Single Family
Est. Annual Taxes
- $4,522
Year Built
- Built in 1994
Lot Details
- 0.34 Acre Lot
- Property has an invisible fence for dogs
- Landscaped
- Front and Back Yard Sprinklers
- Partially Wooded Lot
- Private Yard
- Grass Covered Lot
- Back Yard
HOA Fees
- $15 Monthly HOA Fees
Parking
- 2 Car Attached Garage
- Private Driveway
- 3 Open Parking Spaces
Home Design
- Shingle Roof
- HardiePlank Type
Interior Spaces
- 2,617 Sq Ft Home
- 1-Story Property
- Built-In Features
- Tray Ceiling
- Vaulted Ceiling
- Ceiling Fan
- 1,111 Fireplaces
- Plantation Shutters
- Entrance Foyer
- Living Room
- Breakfast Room
- Dining Room
- Bonus Room
- Views of Woods
- Crawl Space
- Storm Doors
Kitchen
- Electric Range
- Range Hood
- Microwave
- Dishwasher
- Disposal
Flooring
- Wood
- Carpet
Bedrooms and Bathrooms
- 4 Bedrooms | 3 Main Level Bedrooms
- Dual Closets
- Walk-In Closet
- Double Vanity
- Whirlpool Bathtub
- Separate Shower in Primary Bathroom
- Bathtub with Shower
- Separate Shower
Laundry
- Laundry Room
- Laundry in Hall
- Laundry on lower level
Outdoor Features
- Deck
- Covered Patio or Porch
- Rain Gutters
Schools
- Powhatan Elementary School
- Riverwood Middle School
- Clayton High School
Utilities
- Forced Air Heating and Cooling System
- Heating System Uses Gas
- Heating System Uses Natural Gas
- Natural Gas Connected
- Gas Water Heater
Additional Features
- Property is near a golf course
- Grass Field
Listing and Financial Details
- Property held in a trust
- Assessor Parcel Number 05I04016N
Community Details
Overview
- Glen Laurel HOA, Phone Number (866) 473-2578
- Glen Laurel Subdivision
Recreation
- Community Playground
- Community Pool
Map
Home Values in the Area
Average Home Value in this Area
Tax History
| Year | Tax Paid | Tax Assessment Tax Assessment Total Assessment is a certain percentage of the fair market value that is determined by local assessors to be the total taxable value of land and additions on the property. | Land | Improvement |
|---|---|---|---|---|
| 2025 | $4,522 | $447,700 | $90,000 | $357,700 |
| 2024 | $3,844 | $291,240 | $61,000 | $230,240 |
| 2023 | $3,757 | $291,240 | $61,000 | $230,240 |
| 2022 | $3,873 | $291,240 | $61,000 | $230,240 |
| 2021 | $3,815 | $291,240 | $61,000 | $230,240 |
| 2020 | $3,903 | $291,240 | $61,000 | $230,240 |
| 2019 | $3,678 | $274,510 | $61,000 | $213,510 |
| 2018 | $3,146 | $231,350 | $50,000 | $181,350 |
| 2017 | $3,077 | $231,350 | $50,000 | $181,350 |
| 2016 | $3,077 | $231,350 | $50,000 | $181,350 |
| 2014 | $3,019 | $231,350 | $50,000 | $181,350 |
Property History
| Date | Event | Price | List to Sale | Price per Sq Ft |
|---|---|---|---|---|
| 10/17/2025 10/17/25 | For Sale | $499,900 | -- | $191 / Sq Ft |
Purchase History
| Date | Type | Sale Price | Title Company |
|---|---|---|---|
| Warranty Deed | $299,000 | None Available | |
| Warranty Deed | $270,000 | None Available |
Mortgage History
| Date | Status | Loan Amount | Loan Type |
|---|---|---|---|
| Previous Owner | $170,000 | New Conventional |
About the Listing Agent

Tina Barletta began her professional career serving her country in the Army for over 10 years as a Military Intelligence Officer. After the military, she spent 11 years in the corporate world in a variety of Sales & Marketing positions culminating as a VP of Sales & Marketing for a major biotech corporation. She became a Realtor and Broker over 20 years ago and credits her success to her disciplined military training, leadership skills and years of successful sales and marketing experience. She
Tina's Other Listings
Source: Doorify MLS
MLS Number: 10128201
APN: 05I04016N
- 902 Birkdale Dr
- 821 Glen Laurel Rd
- 101 Waverly Dr
- 75 Mcguire Ln
- 116 Townsend Dr
- 104 Avenel Ln
- 3305 Wisteria Dr
- 152 Antler Steel Dr
- 47 Whitley Ridge Dr
- 221 Parkridge Dr
- 117 Lake Point Dr
- 165 Neuse River Pkwy
- 19 Onslow Dr
- 33 Davidson St
- 1001 Neuse Ridge Dr
- 142 Palmer Dr
- 153 Wrenwood Dr
- 38 Standing Oaks Ln
- 105 Trailing Oak Trail
- 349 E Porthaven Way
- 901 Birkdale Dr
- 17 Edinburgh Place
- 157 Hawkesburg Dr
- 2095 Woodberry Dr
- 232 Sweetbriar Ct
- 21 Valleyfield Dr
- 41 Brookhaven Dr
- 71 Brookhaven Dr
- 14 Greenbrier Ct
- 185 National Dr
- 175 River Hills Dr
- 205 Brookhaven Dr
- 20 Pine Hall Dr
- 129 Longleaf Pine St
- 189 Windsor Green Dr
- 31 Stewarts Knob Dr
- 273 Florence Dr
- 29 Verona Dr
- 88 Meadow Loop Dr
- 84 Hastings Dr
