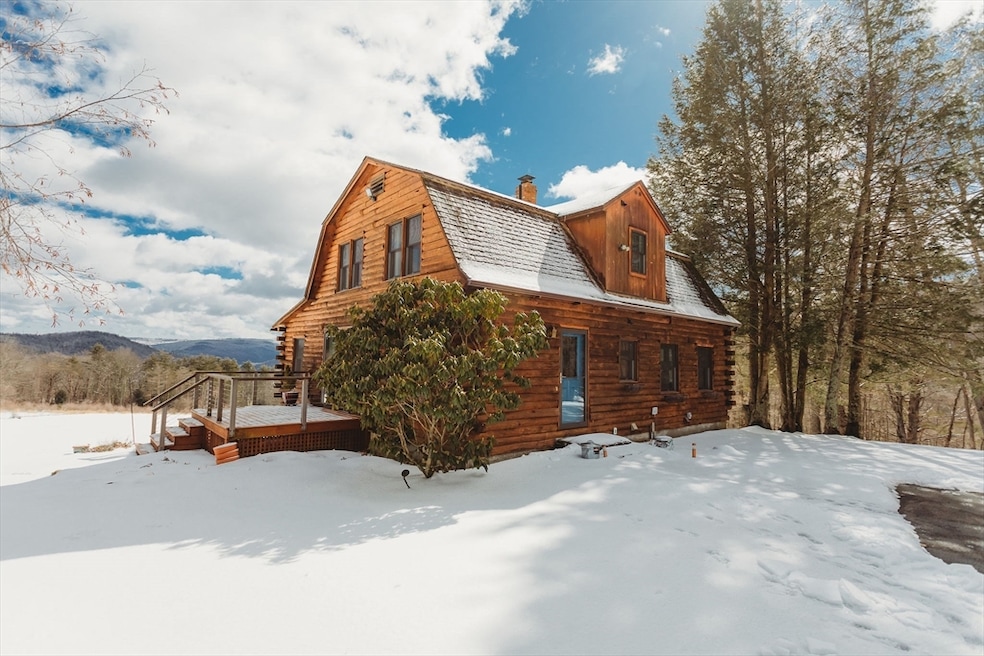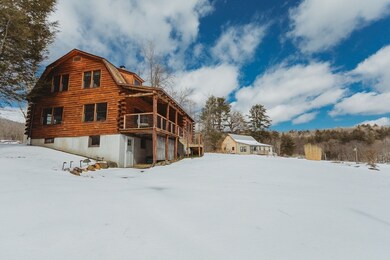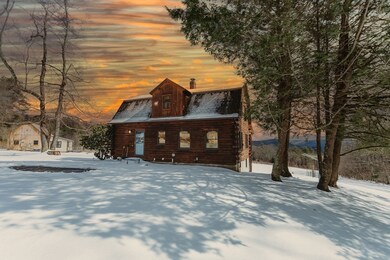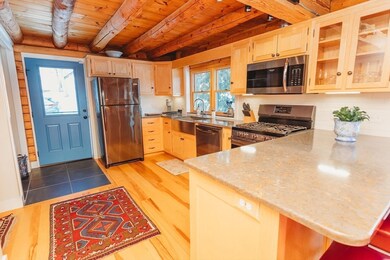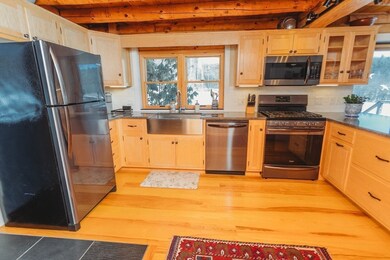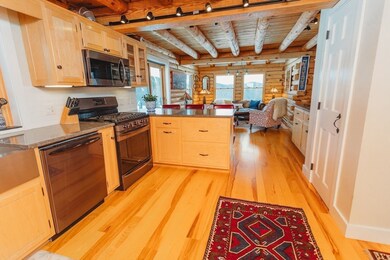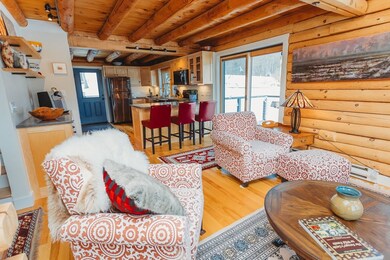
23 Laurel Ln Charlemont, MA 01339
Highlights
- Guest House
- Scenic Views
- Custom Closet System
- Barn or Stable
- 4.6 Acre Lot
- Fruit Trees
About This Home
As of May 2024Nestled atop an open meadow this exquisite log home boasts breathtaking views of the rolling mountains that define this tranquil setting. Tucked away on a paved dead-end road you will find plenty of privacy. Conveniently located close to Rt. 2, Berkshire East, and the Deerfield River providing easy access to the many local recreational activities. Meticulously cared for this residence showcases numerous updates including new windows and doors, beautiful ash hardwood floors throughout the first level along with custom maple cabinets adorning the kitchen.The partially finished basement offers an inviting bonus. Additionally, the property includes a charming one-bedroom, one-bathroom accessory dwelling unit attached to the barn/garage. This supplementary space has undergone recent enhancements, featuring a new roof, siding, mini splits, updated kitchen, bathroom, and more. With its blend of natural beauty, modern amenities and a prime location this property is truly a must-see!
Home Details
Home Type
- Single Family
Est. Annual Taxes
- $6,164
Year Built
- Built in 1978
Lot Details
- 4.6 Acre Lot
- Near Conservation Area
- Level Lot
- Cleared Lot
- Fruit Trees
- Garden
- Property is zoned R1
Parking
- 1 Car Detached Garage
- Parking Storage or Cabinetry
- Workshop in Garage
- Garage Door Opener
- Driveway
- Open Parking
- Off-Street Parking
Home Design
- Dutch Architecture
- Log Cabin
- Frame Construction
- Blown Fiberglass Insulation
- Shingle Roof
- Log Siding
- Concrete Perimeter Foundation
Interior Spaces
- 1,632 Sq Ft Home
- Insulated Windows
- Window Screens
- Insulated Doors
- Dining Area
- Scenic Vista Views
Kitchen
- Range
- Microwave
- Dishwasher
Flooring
- Wood
- Laminate
- Tile
Bedrooms and Bathrooms
- 3 Bedrooms
- Primary bedroom located on second floor
- Custom Closet System
Laundry
- Dryer
- Washer
- Sink Near Laundry
Partially Finished Basement
- Walk-Out Basement
- Basement Fills Entire Space Under The House
- Interior Basement Entry
- Block Basement Construction
- Laundry in Basement
Home Security
- Home Security System
- Storm Doors
Outdoor Features
- Deck
- Patio
- Rain Gutters
- Porch
Schools
- Hawlemont Elementary School
- Mohawk Middle School
- Mohawk High School
Utilities
- No Cooling
- Pellet Stove burns compressed wood to generate heat
- Electric Baseboard Heater
- Generator Hookup
- Power Generator
- Private Water Source
- Electric Water Heater
- Underground Storage Tank
- Private Sewer
- High Speed Internet
Additional Features
- Energy-Efficient Thermostat
- Guest House
- Property is near public transit
- Barn or Stable
Listing and Financial Details
- Tax Lot 0003.0
- Assessor Parcel Number 3689800
Community Details
Overview
- No Home Owners Association
Recreation
- Tennis Courts
- Park
- Jogging Path
Ownership History
Purchase Details
Purchase Details
Similar Homes in the area
Home Values in the Area
Average Home Value in this Area
Purchase History
| Date | Type | Sale Price | Title Company |
|---|---|---|---|
| Quit Claim Deed | -- | None Available | |
| Quit Claim Deed | -- | None Available | |
| Quit Claim Deed | -- | None Available | |
| Deed | -- | -- |
Mortgage History
| Date | Status | Loan Amount | Loan Type |
|---|---|---|---|
| Previous Owner | $150,000 | New Conventional | |
| Previous Owner | $125,000 | No Value Available | |
| Previous Owner | $30,000 | No Value Available |
Property History
| Date | Event | Price | Change | Sq Ft Price |
|---|---|---|---|---|
| 05/14/2024 05/14/24 | Sold | $525,000 | +1.9% | $322 / Sq Ft |
| 04/20/2024 04/20/24 | Pending | -- | -- | -- |
| 04/16/2024 04/16/24 | For Sale | $515,000 | +83.9% | $316 / Sq Ft |
| 11/17/2017 11/17/17 | Sold | $280,000 | -6.6% | $168 / Sq Ft |
| 09/21/2017 09/21/17 | Pending | -- | -- | -- |
| 06/14/2017 06/14/17 | For Sale | $299,900 | -- | $179 / Sq Ft |
Tax History Compared to Growth
Tax History
| Year | Tax Paid | Tax Assessment Tax Assessment Total Assessment is a certain percentage of the fair market value that is determined by local assessors to be the total taxable value of land and additions on the property. | Land | Improvement |
|---|---|---|---|---|
| 2025 | $5,995 | $327,600 | $64,000 | $263,600 |
| 2024 | $6,164 | $297,800 | $58,600 | $239,200 |
| 2023 | $6,010 | $291,300 | $54,600 | $236,700 |
| 2022 | $5,908 | $285,000 | $54,600 | $230,400 |
| 2021 | $11 | $278,900 | $48,500 | $230,400 |
| 2020 | $3,529 | $288,200 | $50,200 | $238,000 |
| 2019 | $5,797 | $293,800 | $50,200 | $243,600 |
| 2018 | $4,884 | $239,200 | $44,100 | $195,100 |
| 2017 | $4,832 | $239,200 | $44,100 | $195,100 |
| 2016 | $4,404 | $224,700 | $44,100 | $180,600 |
| 2015 | $4,018 | $224,700 | $44,100 | $180,600 |
Agents Affiliated with this Home
-
Jeffrey Brisson
J
Seller's Agent in 2024
Jeffrey Brisson
Cohn & Company
(413) 522-6504
5 in this area
25 Total Sales
-
Joseph Harrington

Buyer's Agent in 2024
Joseph Harrington
Keller Williams Realty Boston-Metro | Back Bay
(603) 995-1852
1 in this area
4 Total Sales
-
Cathy Roberts

Seller's Agent in 2017
Cathy Roberts
Cohn & Company
(413) 522-3023
10 in this area
116 Total Sales
-
Timothy Parker

Buyer's Agent in 2017
Timothy Parker
Coldwell Banker Community REALTORS®
(413) 625-6366
6 in this area
65 Total Sales
Map
Source: MLS Property Information Network (MLS PIN)
MLS Number: 73224259
APN: CHAR-000120-000000-000030
- 421 Legate Hill Rd
- 0 Schaefer Way
- 0 Maxwell Rd Unit 246884
- 63 W Hawley Rd
- 0 Warfield Rd
- 127 Main St
- 165 Main St
- 127 County Rd
- 310 S River Rd
- Lot 121 Davis Mine Rd
- 201 Ford Hill Rd
- Lot 3.2 East Rd
- 0, Lot 7 East Rd
- 14 South Rd
- 153 E Hawley Rd
- 0 River Rd Unit 73340901
- 0 River Rd Unit 245648
- 0 Tunnel Rd
- 76 Branch Hill Rd
- 132 Harwood Rd
