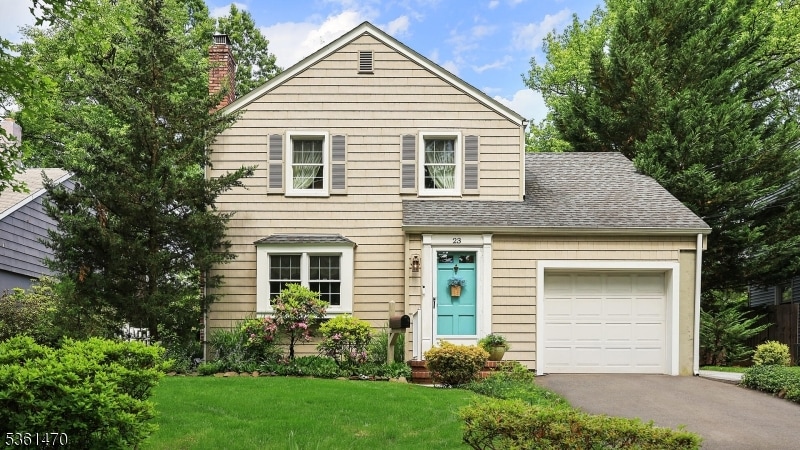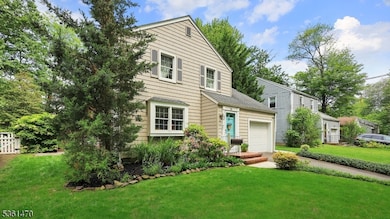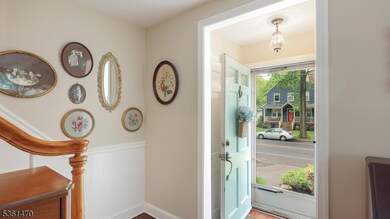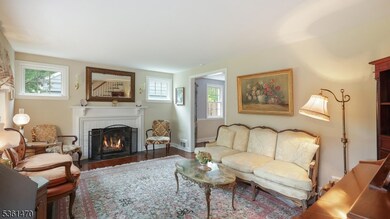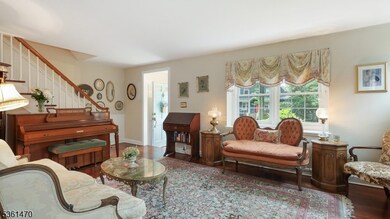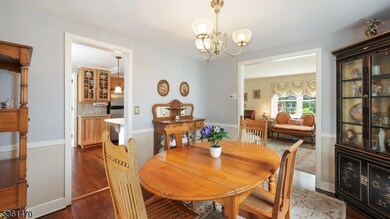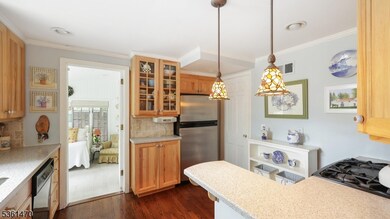
$779,000
- 3 Beds
- 2 Baths
- 23 Beech Ave
- Fanwood, NJ
From the moment you pull into the driveway, this charming Cape Cod welcomes you with warmth and curb appeal. With its storybook front lawn and inviting entrance, it's easy to imagine this as your forever home.Step inside to a bright, cozy living and dining area where everyone can gather. The eat-in kitchen offers generous counter space and cabinetry perfect for preparing meals together or helping
Gary Schneider CHRISTIE'S INT. REAL ESTATE GROUP
