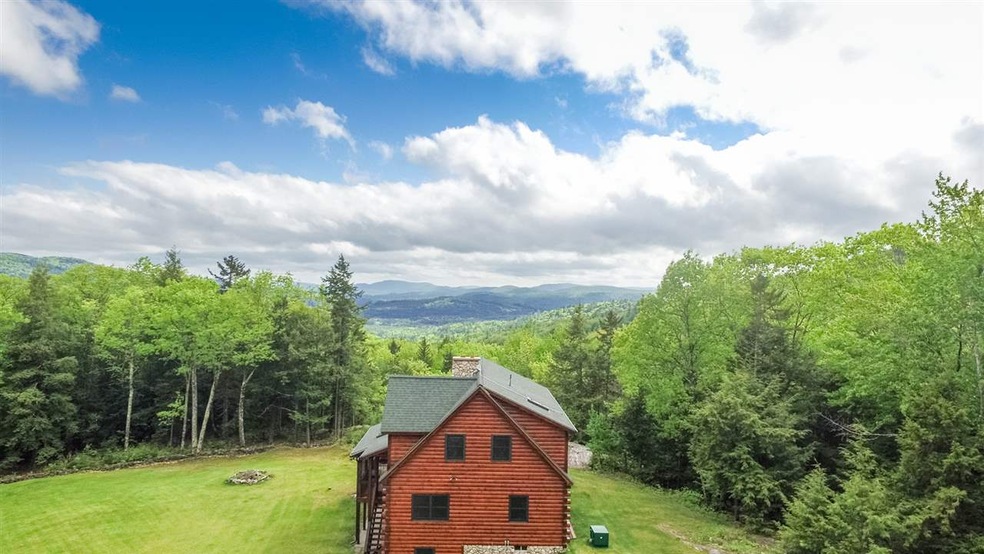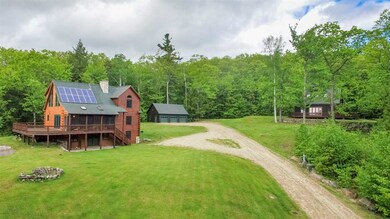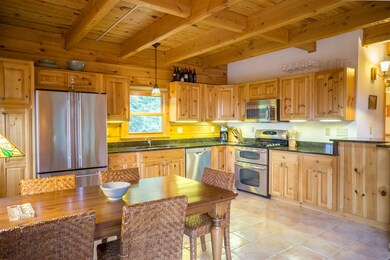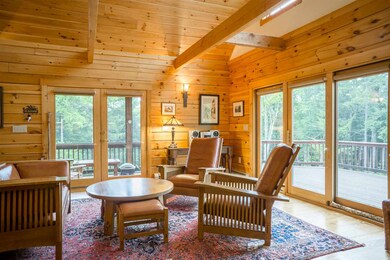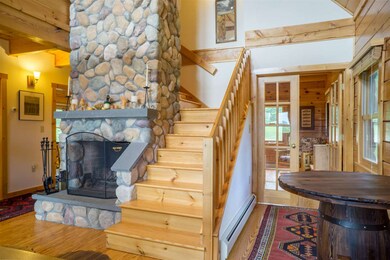
23 Ledgeway Rd Thornton, NH 03285
Highlights
- Solar Power System
- Mountain View
- Wooded Lot
- Thornton Central School Rated A-
- Secluded Lot
- Cathedral Ceiling
About This Home
As of August 2022OPEN HOUSE FRIDAY JULY 21 FROM 5 TO 7PM! Perched atop Sugar Run, and backing to the White Mountain National Forest is where you will find this lovely log home retreat, complete with a 3 bay garage, studio and magnificent views. Having started its life as an off-grid home, boasting a 2kW system and having 12, 165 watt solar panels, it is taking advantage of its hilltop location and currently net metering. The Granite State Log home, made of locally sourced wood, has three living levels accommodating four bedrooms, three bathrooms, a large family room and several bonus rooms featuring a den, exercise room, bunk-room and storage. The most majestic of all spaces is the loft, where you will look over the world, watching as the weather passes by and the stars come out. The property includes a Maine Barn that is currently occupied as studio space and ready to be whatever you choose - guest house, sound studio, yoga space? The outdoor gathering spaces aim to please. From the screened in porch, to the decks of both the main house and the barn, and lets not forget about the fire pit amid the lush green grass. This property has too many unique features (like a generator!) to list, so a visit should be your priority! Call Sara Holland at Four Seasons Sotheby's International Realty to schedule today (603) 677-7012.
Last Agent to Sell the Property
Coldwell Banker Realty Center Harbor NH License #067838

Home Details
Home Type
- Single Family
Est. Annual Taxes
- $10,550
Year Built
- Built in 2004
Lot Details
- 6.69 Acre Lot
- Secluded Lot
- Lot Sloped Up
- Wooded Lot
- Property is zoned Rural Residential
Parking
- 3 Car Detached Garage
- Automatic Garage Door Opener
- Gravel Driveway
Property Views
- Mountain Views
- Countryside Views
Home Design
- Post and Beam
- Log Cabin
- Concrete Foundation
- Shingle Roof
Interior Spaces
- 2-Story Property
- Woodwork
- Cathedral Ceiling
- Fireplace
- Open Floorplan
Kitchen
- Stove
- Gas Range
- Range Hood
Flooring
- Softwood
- Carpet
- Tile
Bedrooms and Bathrooms
- 4 Bedrooms
Laundry
- Dryer
- Washer
Finished Basement
- Heated Basement
- Walk-Out Basement
- Basement Fills Entire Space Under The House
- Connecting Stairway
Outdoor Features
- Shed
- Outbuilding
Schools
- Thornton Central Elementary And Middle School
- Plymouth Regional High School
Utilities
- Baseboard Heating
- Hot Water Heating System
- Heating System Uses Gas
- Radiant Heating System
- Private Water Source
- Well
- Drilled Well
- Liquid Propane Gas Water Heater
- Septic Tank
- Private Sewer
- High Speed Internet
- Phone Available
- Cable TV Available
Additional Features
- Solar Power System
- Accessory Dwelling Unit (ADU)
Listing and Financial Details
- Legal Lot and Block 4 / 7
- 19% Total Tax Rate
Community Details
Overview
- Sugar Run Subdivision
Recreation
- Hiking Trails
- Trails
Map
Similar Homes in the area
Home Values in the Area
Average Home Value in this Area
Mortgage History
| Date | Status | Loan Amount | Loan Type |
|---|---|---|---|
| Closed | $373,400 | Unknown |
Property History
| Date | Event | Price | Change | Sq Ft Price |
|---|---|---|---|---|
| 08/05/2022 08/05/22 | Sold | $1,100,000 | 0.0% | $412 / Sq Ft |
| 06/12/2022 06/12/22 | Pending | -- | -- | -- |
| 06/07/2022 06/07/22 | For Sale | $1,100,000 | +120.0% | $412 / Sq Ft |
| 12/14/2017 12/14/17 | Sold | $499,999 | -8.3% | $194 / Sq Ft |
| 09/09/2017 09/09/17 | Price Changed | $545,000 | -0.9% | $211 / Sq Ft |
| 06/05/2017 06/05/17 | For Sale | $550,000 | -- | $213 / Sq Ft |
Tax History
| Year | Tax Paid | Tax Assessment Tax Assessment Total Assessment is a certain percentage of the fair market value that is determined by local assessors to be the total taxable value of land and additions on the property. | Land | Improvement |
|---|---|---|---|---|
| 2024 | $8,431 | $741,500 | $174,500 | $567,000 |
| 2023 | $8,196 | $394,800 | $122,800 | $272,000 |
| 2022 | $7,900 | $394,800 | $122,800 | $272,000 |
Source: PrimeMLS
MLS Number: 4638651
APN: THOR M:230 L:041 S:0 U:0
- 0 High Brook Rd Unit 23237194
- 23 Treeline Rd
- 18 Treeline Rd
- 000 Upper Mad River Rd
- 222-005 Woodwinds Dr
- 53 Waterville Acres Rd Unit 11
- Lot 1 Nh Route 49
- 11 Weeping Birches Ln
- 15 Melina's Way Unit 16
- 13 Laurel Cir Unit 10
- 59 Snowood Dr
- 15 Carey Cir Unit B8
- 865 Upper Mad River Rd Unit 1
- 219 Snowood Dr
- 158 Goose Hollow Rd
- 28 Condo Rd Unit 2
- Lot 2 Covered Bridge Rd
- 137 Pond Rd
- 54 Pegwood Rd
- 51 Mountain River Rd E Unit 63
