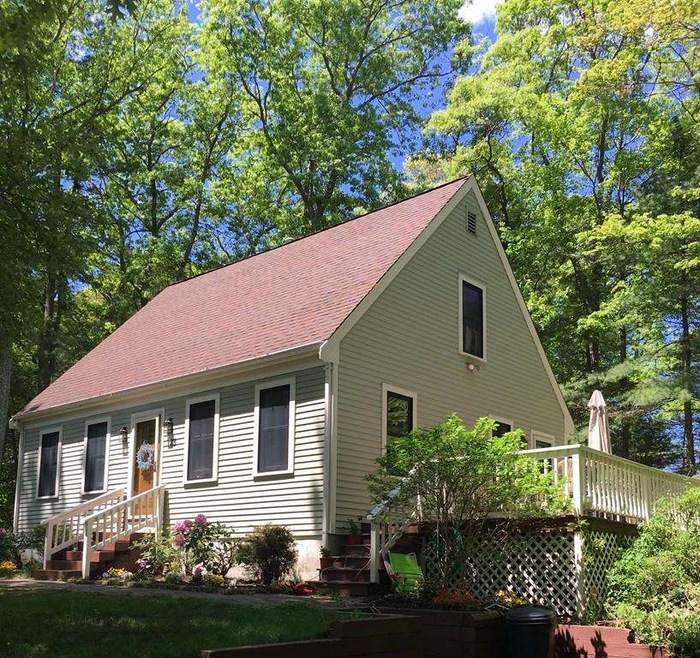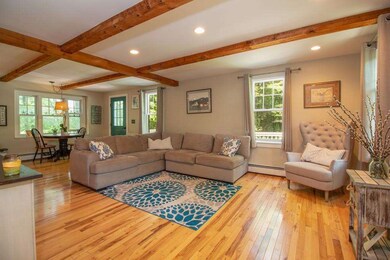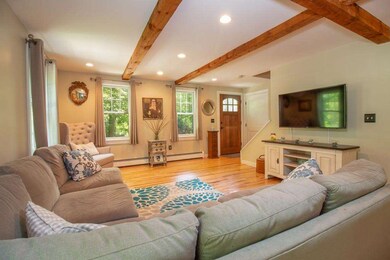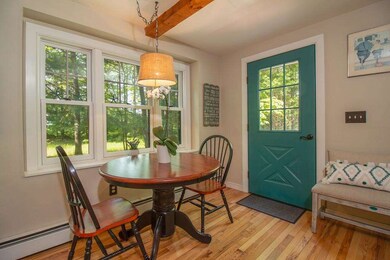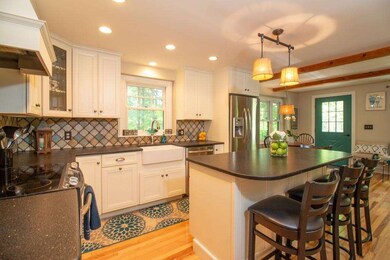
23 Live Oak Way Hanson, MA 02341
About This Home
As of August 2018Remarkable cape in great family neighborhood situated at the end of a desirable cul de sac.Open floor plan with renovated custom kitchen featuring caesarstone counters,farmers sink,ss appliances and over sized island.Baths have custom vanities w/granite. Hickory hardwood floors throughout as well as Andersen windows, High end interior doors and recessed lighting.The lower level offers an office and large entertainment style family room with tongue and groove ceiling.Very expansive private yard with shed,fire pit seating area,horseshoe pit etc for your summer activities.Large private deck off of the dining room for cookouts and just relaxing.
Last Agent to Sell the Property
Coldwell Banker Realty - Norwell - Hanover Regional Office Listed on: 05/28/2018

Co-Listed By
Linda Tomasi
Coldwell Banker Realty - Norwell - Hanover Regional Office License #455001229

Last Buyer's Agent
Linda Tomasi
Coldwell Banker Realty - Norwell - Hanover Regional Office License #455001229

Home Details
Home Type
- Single Family
Est. Annual Taxes
- $6,741
Year Built
- Built in 1987
Lot Details
- Year Round Access
- Property is zoned 100
Utilities
- Hot Water Baseboard Heater
- Heating System Uses Gas
- Private Sewer
Additional Features
- Wood Flooring
- Deck
- Basement
Listing and Financial Details
- Assessor Parcel Number M:102 B:0 P:1-5
Ownership History
Purchase Details
Home Financials for this Owner
Home Financials are based on the most recent Mortgage that was taken out on this home.Purchase Details
Home Financials for this Owner
Home Financials are based on the most recent Mortgage that was taken out on this home.Purchase Details
Home Financials for this Owner
Home Financials are based on the most recent Mortgage that was taken out on this home.Purchase Details
Purchase Details
Similar Homes in Hanson, MA
Home Values in the Area
Average Home Value in this Area
Purchase History
| Date | Type | Sale Price | Title Company |
|---|---|---|---|
| Not Resolvable | $410,000 | -- | |
| Not Resolvable | $325,000 | -- | |
| Not Resolvable | $325,000 | -- | |
| Deed | $357,500 | -- | |
| Deed | $279,100 | -- | |
| Deed | $138,000 | -- |
Mortgage History
| Date | Status | Loan Amount | Loan Type |
|---|---|---|---|
| Open | $380,000 | Stand Alone Refi Refinance Of Original Loan | |
| Closed | $369,000 | New Conventional | |
| Previous Owner | $138,000 | New Conventional | |
| Previous Owner | $323,000 | Stand Alone Refi Refinance Of Original Loan | |
| Previous Owner | $357,500 | Purchase Money Mortgage | |
| Previous Owner | $265,000 | No Value Available | |
| Previous Owner | $182,000 | No Value Available |
Property History
| Date | Event | Price | Change | Sq Ft Price |
|---|---|---|---|---|
| 08/24/2018 08/24/18 | Sold | $410,000 | +2.5% | $193 / Sq Ft |
| 06/05/2018 06/05/18 | Pending | -- | -- | -- |
| 05/28/2018 05/28/18 | For Sale | $399,900 | +23.0% | $189 / Sq Ft |
| 09/12/2013 09/12/13 | Sold | $325,000 | 0.0% | $153 / Sq Ft |
| 08/25/2013 08/25/13 | Pending | -- | -- | -- |
| 08/03/2013 08/03/13 | Off Market | $325,000 | -- | -- |
| 07/31/2013 07/31/13 | Price Changed | $359,900 | 0.0% | $170 / Sq Ft |
| 07/31/2013 07/31/13 | For Sale | $359,900 | +10.7% | $170 / Sq Ft |
| 07/05/2013 07/05/13 | Off Market | $325,000 | -- | -- |
| 05/29/2013 05/29/13 | Price Changed | $379,900 | -2.6% | $179 / Sq Ft |
| 05/10/2013 05/10/13 | Price Changed | $389,900 | -2.5% | $184 / Sq Ft |
| 02/06/2013 02/06/13 | Price Changed | $399,900 | -6.8% | $189 / Sq Ft |
| 01/30/2013 01/30/13 | For Sale | $429,000 | -- | $202 / Sq Ft |
Tax History Compared to Growth
Tax History
| Year | Tax Paid | Tax Assessment Tax Assessment Total Assessment is a certain percentage of the fair market value that is determined by local assessors to be the total taxable value of land and additions on the property. | Land | Improvement |
|---|---|---|---|---|
| 2025 | $6,741 | $503,800 | $197,100 | $306,700 |
| 2024 | $6,545 | $489,200 | $191,400 | $297,800 |
| 2023 | $6,439 | $454,100 | $191,400 | $262,700 |
| 2022 | $6,232 | $413,000 | $173,900 | $239,100 |
| 2021 | $5,472 | $362,400 | $167,300 | $195,100 |
| 2020 | $5,384 | $352,600 | $161,600 | $191,000 |
| 2019 | $5,165 | $332,600 | $158,500 | $174,100 |
| 2018 | $4,880 | $308,300 | $152,400 | $155,900 |
| 2017 | $4,697 | $293,900 | $145,200 | $148,700 |
| 2016 | $4,940 | $298,500 | $145,200 | $153,300 |
| 2015 | $4,504 | $282,900 | $145,200 | $137,700 |
Agents Affiliated with this Home
-
Gregory Claira

Seller's Agent in 2018
Gregory Claira
Coldwell Banker Realty - Norwell - Hanover Regional Office
(978) 422-9800
1 in this area
17 Total Sales
-
L
Seller Co-Listing Agent in 2018
Linda Tomasi
Coldwell Banker Realty - Norwell - Hanover Regional Office
-
Constance McWade

Seller's Agent in 2013
Constance McWade
Coldwell Banker Realty - Hingham
(781) 718-7796
1 in this area
25 Total Sales
-
J
Buyer's Agent in 2013
Jeffrey Caira
Riverside Realty
Map
Source: MLS Property Information Network (MLS PIN)
MLS Number: 72335184
APN: HANS-000102-000000-000001-000005
- 842 Whitman St
- 55 Plymouth St Unit B6
- 20 Howland Trail Unit 10
- 34 Howland Trail - Cushing Trail Unit 28
- 22 Howland Trail Unit 34
- 11 Hayford Trail Unit 14
- 9 Hayford Trail Unit 13
- 7 Hayford Trail Unit 12
- 5 Hayford Trail Unit 11
- 3 Hayford Trail Unit 10
- 1 Hayford Trail Unit 9
- 12 Hayford Trail Unit 17
- 13 Hayford Trail Unit 15
- 15 Hayford Trail Unit 16
- 521 Franklin St
- 92 Plymouth St
- 115 Winter St
- 387 W Washington St
- 76 Franklin St Unit 1
- Lot 7 Princeton Way
