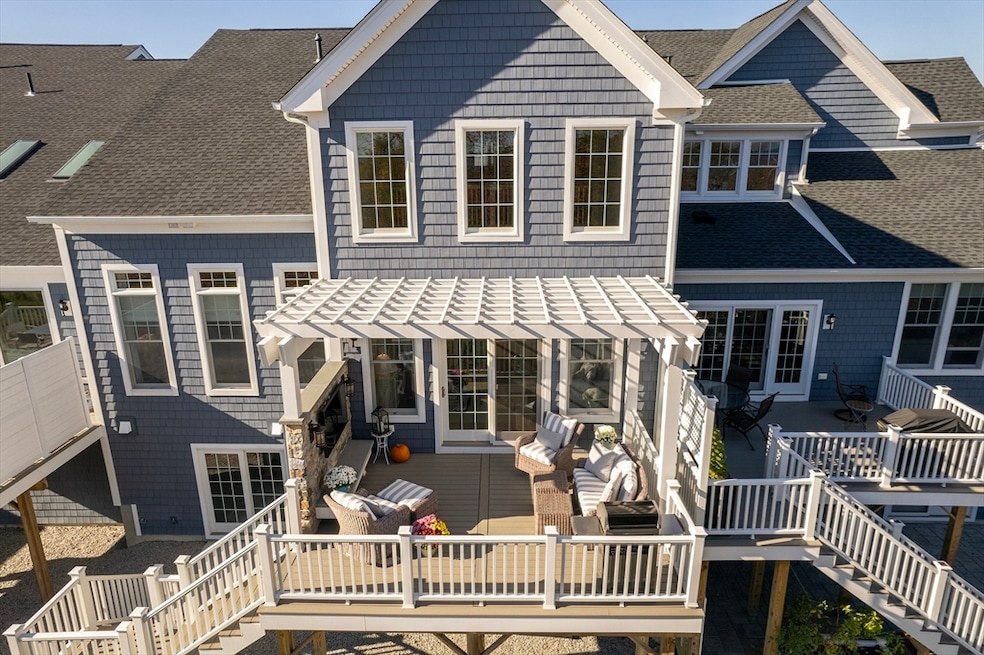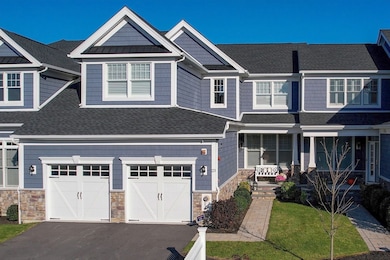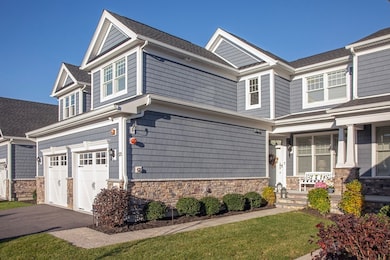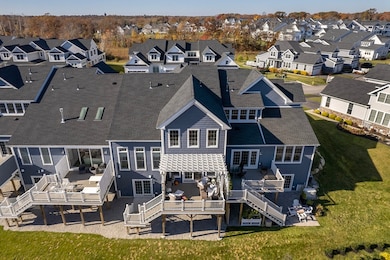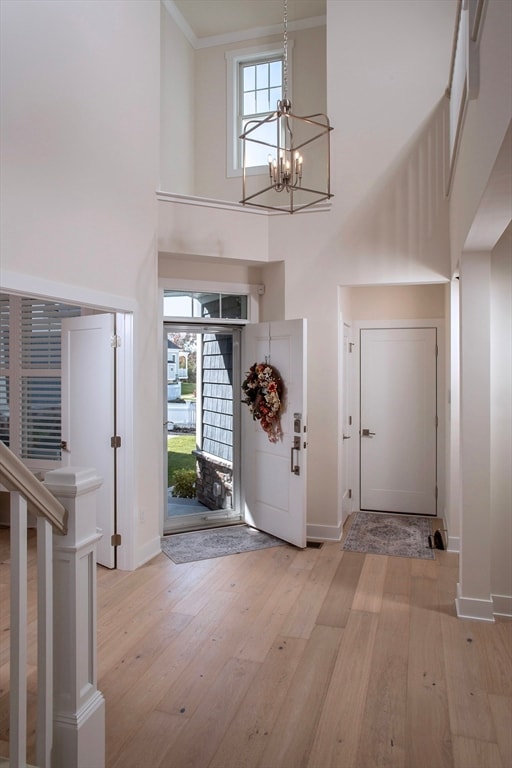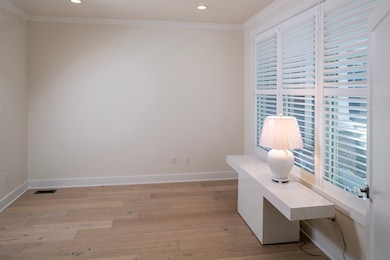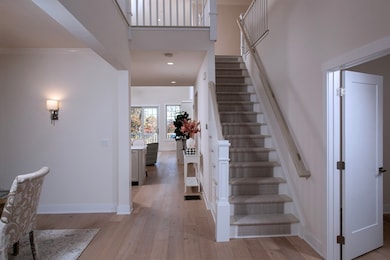23 Lois Ann Ct Unit 23 Scituate, MA 02066
Estimated payment $13,024/month
Highlights
- Ocean View
- In Ground Pool
- Open Floorplan
- Fitness Center
- Active Adult
- Custom Closet System
About This Home
REMAINS UNDER CONTRACT & AVAILABLE FOR SHOWINGS. With peeks of water views, this STUNNING property offers a remarkable blend of elegance, functionality, & comfort. HIGH-END kitchen is a culinary enthusiast's dream, featuring top-of-the-line integrated appliances, sleek countertops, & designer cabinets. Hardwood floors add a touch of warmth and sophistication to the entire space. Private deck w/ built-in TV is an outdoor oasis where you can bask in the fresh air. LAVISHLY APPOINTED primary offers a haven of relaxation w/ its custom-designed bathroom & walk-in closet complete with built-ins. On the 2nd fl, you'll find two bedrooms, Jack & Jill bath, versatile loft, and flex space. The ULTIMATE in Builder's and Owner's UPGRADES including 4-ton HVAC system, living rm & garage floor plans extended, security system, media center, custom woodwork, & more! WORLD CLASS clubhouse w/ state of the art gym, pickle ball, & bocce ball! EXCEPTIONAL! SHOWS LIKE NEW!
Townhouse Details
Home Type
- Townhome
Est. Annual Taxes
- $14,497
Year Built
- Built in 2020
Lot Details
- Landscaped Professionally
HOA Fees
- $726 Monthly HOA Fees
Parking
- 2 Car Attached Garage
- Workshop in Garage
- Garage Door Opener
- Off-Street Parking
Home Design
- Entry on the 1st floor
- Frame Construction
- Shingle Roof
Interior Spaces
- 2,900 Sq Ft Home
- 2-Story Property
- Open Floorplan
- Wainscoting
- Cathedral Ceiling
- Recessed Lighting
- Insulated Windows
- Home Office
- Loft
- Ocean Views
- Basement
Kitchen
- Stove
- Range
- Microwave
- Freezer
- Dishwasher
- Kitchen Island
- Solid Surface Countertops
Flooring
- Wood
- Wall to Wall Carpet
- Ceramic Tile
Bedrooms and Bathrooms
- 3 Bedrooms
- Primary Bedroom on Main
- Custom Closet System
- Walk-In Closet
- Double Vanity
- Bathtub with Shower
- Separate Shower
Laundry
- Laundry on main level
- Dryer
- Washer
Outdoor Features
- In Ground Pool
- Deck
- Porch
Utilities
- Forced Air Heating and Cooling System
- Heating System Uses Natural Gas
Listing and Financial Details
- Home warranty included in the sale of the property
- Assessor Parcel Number 5108616
Community Details
Overview
- Active Adult
- Association fees include insurance, maintenance structure, road maintenance, ground maintenance, snow removal, trash, reserve funds
- 152 Units
- Seaside At Scituate Community
Amenities
- Clubhouse
Recreation
- Tennis Courts
- Fitness Center
- Community Pool
Map
Home Values in the Area
Average Home Value in this Area
Property History
| Date | Event | Price | List to Sale | Price per Sq Ft |
|---|---|---|---|---|
| 04/22/2025 04/22/25 | For Sale | $2,100,000 | -- | $724 / Sq Ft |
Source: MLS Property Information Network (MLS PIN)
MLS Number: 73362442
- 10 Benjamin Ln Unit 10
- 23 Oceanside Dr
- 105 Turner Rd
- 209 Hatherly Rd
- 12 Richfield Rd
- 30 Irving Rd
- 17 Bradford Ave
- 74 Tilden Rd
- 22 Kings Way
- 378 Tilden Rd
- 2 Windward Ln
- 76 A Brook St
- 76 A Brook St Unit 1
- 54 Woodland Rd
- 91 Front St Unit 106
- 23 Sunset Rd
- 50 First Parish Rd
- 59 Captain Peirce Rd
- 111 Elm St
- 115 Elm St
- 15 10th Ave
- 52 Oceanside Dr
- 65 Brockton Ave
- 6 Maple Ave Unit 6A
- 18 Maple Ave
- 105 Turner Rd
- 1 Winslow Ave
- 8 Beaver Dam Rd Unit D
- 21 Stone Ave
- 44 Elm St Unit 2
- 44 Elm St Unit 3
- 44 Elm St Unit 1
- 78 Aberdeen Dr
- 66 Mann Lot Rd Unit R
- 16 Gannett Rd
- 340-348 Driftway
- 145 Driftway
- 67 Border St
- 130 Chief Justice Cushing Hwy Unit 213
- 130 Chief Justice Cushing Hwy Unit 410
