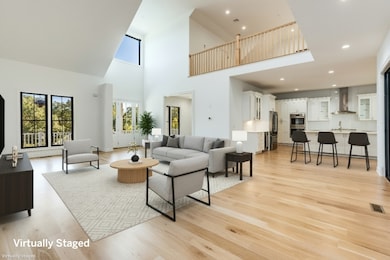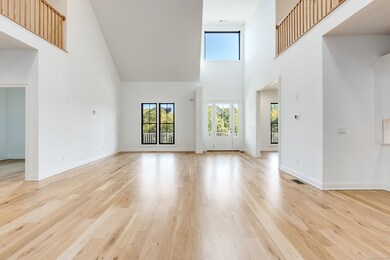23 Lords Meadow Ln Old Lyme, CT 06371
Estimated payment $7,508/month
Highlights
- New Construction
- 2.02 Acre Lot
- Attic
- Mile Creek School Rated A
- Farmhouse Style Home
- 1 Fireplace
About This Home
Introducing an exceptional new construction estate on the serene Lords Meadow Lane in Old Lyme, Connecticut, an exclusive collection of distinguished residences crafted for the most discerning buyers. This architectural masterpiece combines sophisticated open-concept living with thoughtful design, perfectly suited for both grand-scale entertaining and refined family life. The main level showcases a luxurious primary suite, offering ultimate convenience and privacy with its spa-inspired en-suite bathroom and generous walk-in closet. The chef's kitchen serves as the heart of the home, appointed with premium Bosch appliances, an expansive center island, and walk-in pantry-a culinary enthusiast's sanctuary. Sun-drenched living spaces flow seamlessly throughout, creating an atmosphere of warmth and timeless elegance. Three additional spacious bedrooms grace the main level, complimented by two full bathrooms. The abundant versatile upper level space is ideal for a private theater, wellness studio, or family recreation room. An elevator adds effortless accessibility throughout the home. The covered deck extends your living experience outdoors. Nestled on a tranquil cul-de-sac, this residence offers the perfect balance of community connection and peaceful seclusion. Old Lyme's coveted location provides the quintessential New England lifestyle, where rural charm meets coastal sophistication at the confluence of Long Island Sound and the Connecticut River.
Listing Agent
William Pitt Sotheby's Int'l Brokerage Phone: (860) 867-6120 License #RES.0801830 Listed on: 10/08/2025

Home Details
Home Type
- Single Family
Est. Annual Taxes
- $7,665
Year Built
- Built in 2025 | New Construction
Lot Details
- 2.02 Acre Lot
- Stone Wall
- Property is zoned RU80
HOA Fees
- $4 Monthly HOA Fees
Home Design
- Farmhouse Style Home
- Modern Architecture
- Concrete Foundation
- Frame Construction
- Asphalt Shingled Roof
- HardiePlank Siding
Interior Spaces
- 3,293 Sq Ft Home
- Elevator
- Ceiling Fan
- 1 Fireplace
- Mud Room
- Concrete Flooring
Kitchen
- Walk-In Pantry
- Built-In Oven
- Gas Cooktop
- Range Hood
- Microwave
- Bosch Dishwasher
- Dishwasher
- Wine Cooler
Bedrooms and Bathrooms
- 4 Bedrooms
Laundry
- Laundry Room
- Laundry on main level
Attic
- Storage In Attic
- Walkup Attic
- Unfinished Attic
Unfinished Basement
- Walk-Out Basement
- Basement Fills Entire Space Under The House
- Interior Basement Entry
Parking
- 3 Car Garage
- Private Driveway
Outdoor Features
- Covered Deck
- Exterior Lighting
Location
- Property is near shops
- Property is near a golf course
Schools
- Lyme-Old Lyme Middle School
- Lyme-Old Lyme High School
Utilities
- Forced Air Zoned Heating and Cooling System
- Heating System Uses Propane
- Private Company Owned Well
- Tankless Water Heater
- Propane Water Heater
- Fuel Tank Located in Ground
Community Details
- Association fees include snow removal, road maintenance
- Lords Meadow Subdivision
Listing and Financial Details
- Assessor Parcel Number 2440086
Map
Home Values in the Area
Average Home Value in this Area
Tax History
| Year | Tax Paid | Tax Assessment Tax Assessment Total Assessment is a certain percentage of the fair market value that is determined by local assessors to be the total taxable value of land and additions on the property. | Land | Improvement |
|---|---|---|---|---|
| 2025 | $7,665 | $472,300 | $89,800 | $382,500 |
| 2024 | $6,015 | $246,500 | $100,400 | $146,100 |
| 2023 | $2,359 | $100,400 | $100,400 | $0 |
| 2022 | $2,040 | $86,800 | $86,800 | $0 |
| 2021 | $2,022 | $86,800 | $86,800 | $0 |
| 2020 | $2,014 | $86,800 | $86,800 | $0 |
| 2019 | $2,156 | $96,200 | $96,200 | $0 |
| 2018 | $2,108 | $96,200 | $96,200 | $0 |
| 2017 | $2,092 | $96,200 | $96,200 | $0 |
| 2016 | $2,039 | $96,200 | $96,200 | $0 |
| 2015 | $1,984 | $96,200 | $96,200 | $0 |
| 2014 | $1,891 | $96,200 | $96,200 | $0 |
Property History
| Date | Event | Price | List to Sale | Price per Sq Ft |
|---|---|---|---|---|
| 10/08/2025 10/08/25 | For Sale | $1,300,000 | -- | $395 / Sq Ft |
Purchase History
| Date | Type | Sale Price | Title Company |
|---|---|---|---|
| Quit Claim Deed | -- | None Available | |
| Quit Claim Deed | -- | None Available | |
| Warranty Deed | $600,000 | -- | |
| Warranty Deed | $600,000 | -- |
Mortgage History
| Date | Status | Loan Amount | Loan Type |
|---|---|---|---|
| Previous Owner | $75,000 | No Value Available |
Source: SmartMLS
MLS Number: 24130235
APN: OLYM-000034-000000-000004-000001
- 13 Old Post Rd
- 5 Old Stagecoach & Boston Post Rd
- 21 Boughton Rd
- 287 Boston Post Rd
- 120 Boston Post Rd
- 41-1 Whippoorwill Rd
- 96 Sill Ln
- 496 Boston Post Rd
- 41 Whippoorwill Rd
- 57 Spring Rock Rd
- 23 Over Brook Rd
- 239 Rockledge Rd
- 15 Short Hills Rd
- 16 Twin Valley Rd
- 18 Twin Valley Rd
- Waramaug Plan at Riverside Reserve
- Highland Plan at Riverside Reserve
- Hayward Plan at Riverside Reserve
- Ashford Plan at Riverside Reserve
- Lillinonah Plan at Riverside Reserve
- 105 Sill Ln
- 94 N Bridebrook Rd Unit 310
- 94 N Bridebrook Rd Unit 205
- 94 N Bridebrook Rd Unit 708
- 94 N Bridebrook Rd Unit 201
- 94 N Bridebrook Rd Unit 805
- 15 Freedom Way Unit 92
- 15 Freedom Way Unit 22
- 94 N Bridebrook Rd
- 10 N Cobblers Ct
- 1 Lighthouse Ln
- 1 Maple Tree Ln
- 22 White Birch Cir
- 36 Church Ln
- 26 Hillcrest Rd
- 40 Portland Ave Unit 1
- 27 Brightwater Rd
- 35 Flagler Ave
- 48 Swan Ave
- 17 Spring Glen Rd Unit A






