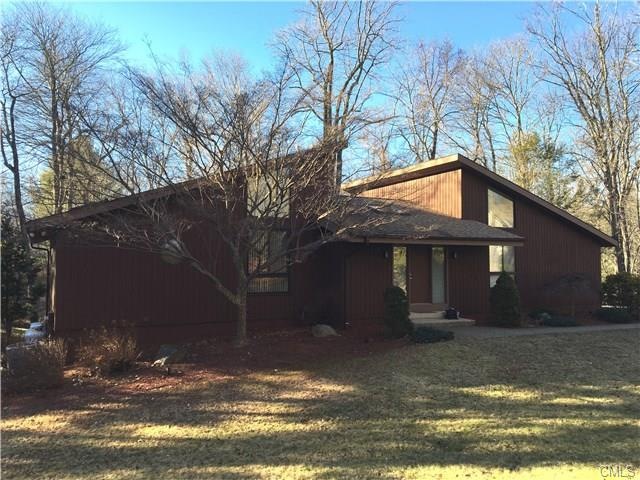
23 Maplecrest Dr Danbury, CT 06811
Highlights
- Health Club
- Medical Services
- Contemporary Architecture
- Golf Course Community
- 1.21 Acre Lot
- Property is near public transit
About This Home
As of February 2016Come and see this unique island setting at the end of the cul-de-sac. Absolute turnkey, gorgeous contemporary. Meticulously maintained with useable front and backyard! 3 Bedroom with bonus office that could be used as a 4th bedroom instead. Cathedral ceiling master bath shower with skylight, granite counter top kitchen with stone sink, hardwood floors throughout most of the home, indoor Jacuzzi for those cold nights when you need that hot bath feeling! Truly phenomenal, uniquely beautiful, just waiting for you to call it home. This is without a doubt - a must see.
Last Agent to Sell the Property
Keller Williams Realty License #REB.0756038 Listed on: 01/06/2016

Last Buyer's Agent
Mary-Jo Madden
William Raveis Real Estate License #RES.0761087
Home Details
Home Type
- Single Family
Est. Annual Taxes
- $7,811
Year Built
- Built in 1981
Lot Details
- 1.21 Acre Lot
- Cul-De-Sac
- Level Lot
- Many Trees
Parking
- 2 Car Attached Garage
Home Design
- Contemporary Architecture
- Concrete Foundation
- Asphalt Shingled Roof
- Concrete Siding
- Vertical Siding
- Cedar Siding
Interior Spaces
- 2,500 Sq Ft Home
- 1 Fireplace
- Thermal Windows
- Home Security System
Kitchen
- Oven or Range
- Cooktop
- Microwave
- Dishwasher
Bedrooms and Bathrooms
- 3 Bedrooms
- 3 Full Bathrooms
Laundry
- Laundry Room
- Dryer
- Washer
Attic
- Storage In Attic
- Pull Down Stairs to Attic
Finished Basement
- Heated Basement
- Walk-Out Basement
- Basement Fills Entire Space Under The House
Outdoor Features
- Patio
Location
- Property is near public transit
- Property is near shops
- Property is near a golf course
Schools
- Danbury High School
Utilities
- Forced Air Zoned Heating and Cooling System
- Heating System Uses Propane
- Private Company Owned Well
Community Details
Overview
- No Home Owners Association
Amenities
- Medical Services
- Public Transportation
Recreation
- Golf Course Community
- Health Club
- Community Playground
- Community Pool
- Park
Ownership History
Purchase Details
Home Financials for this Owner
Home Financials are based on the most recent Mortgage that was taken out on this home.Similar Homes in the area
Home Values in the Area
Average Home Value in this Area
Purchase History
| Date | Type | Sale Price | Title Company |
|---|---|---|---|
| Warranty Deed | $425,000 | -- |
Mortgage History
| Date | Status | Loan Amount | Loan Type |
|---|---|---|---|
| Previous Owner | $145,000 | No Value Available |
Property History
| Date | Event | Price | Change | Sq Ft Price |
|---|---|---|---|---|
| 02/12/2016 02/12/16 | Sold | $425,000 | -0.9% | $170 / Sq Ft |
| 01/13/2016 01/13/16 | Pending | -- | -- | -- |
| 01/06/2016 01/06/16 | For Sale | $429,000 | +5.9% | $172 / Sq Ft |
| 02/12/2013 02/12/13 | Sold | $405,000 | -3.5% | $163 / Sq Ft |
| 01/13/2013 01/13/13 | Pending | -- | -- | -- |
| 11/29/2012 11/29/12 | For Sale | $419,900 | -- | $169 / Sq Ft |
Tax History Compared to Growth
Tax History
| Year | Tax Paid | Tax Assessment Tax Assessment Total Assessment is a certain percentage of the fair market value that is determined by local assessors to be the total taxable value of land and additions on the property. | Land | Improvement |
|---|---|---|---|---|
| 2025 | $10,128 | $405,300 | $123,270 | $282,030 |
| 2024 | $9,906 | $405,300 | $123,270 | $282,030 |
| 2023 | $9,456 | $405,300 | $123,270 | $282,030 |
| 2022 | $8,412 | $298,100 | $125,500 | $172,600 |
| 2021 | $8,230 | $298,200 | $125,500 | $172,700 |
| 2020 | $8,230 | $298,200 | $125,500 | $172,700 |
| 2019 | $8,230 | $298,200 | $125,500 | $172,700 |
| 2018 | $8,230 | $298,200 | $125,500 | $172,700 |
| 2017 | $8,419 | $290,800 | $119,500 | $171,300 |
| 2016 | $7,927 | $276,400 | $119,500 | $156,900 |
| 2015 | $7,811 | $276,400 | $119,500 | $156,900 |
| 2014 | $7,629 | $276,400 | $119,500 | $156,900 |
Agents Affiliated with this Home
-
Debi Orr

Seller's Agent in 2016
Debi Orr
Keller Williams Realty
(203) 733-3495
11 in this area
81 Total Sales
-
M
Buyer's Agent in 2016
Mary-Jo Madden
William Raveis Real Estate
-
Matt Rose

Seller's Agent in 2013
Matt Rose
Keller Williams Realty
(203) 884-8900
148 in this area
397 Total Sales
Map
Source: SmartMLS
MLS Number: 99129723
APN: DANB-000012B-000000-000007
- 19 Maplecrest Dr
- 7 Maplecrest Dr
- 10 Tanglewood Dr
- 65 Joes Hill Rd
- 9 Maplewood Dr
- 20 Maplewood Dr
- 13
- 5 Old Mill Plain Rd
- 38 Winding Ridge Way
- 11 Westwood Dr
- 45 Winding Ridge Way Unit 45
- 11 W Lake Shore Dr
- 8 Country View Rd Unit 8
- 97 Middle River Rd
- 147 Middle River Rd Unit 153
- 10 Old Pasture Dr Unit 10
- 823 Center Meadow Ln Unit 823
- 7 Varian Dr
- 21 Centennial Dr
- 71R Mill Plain Rd
