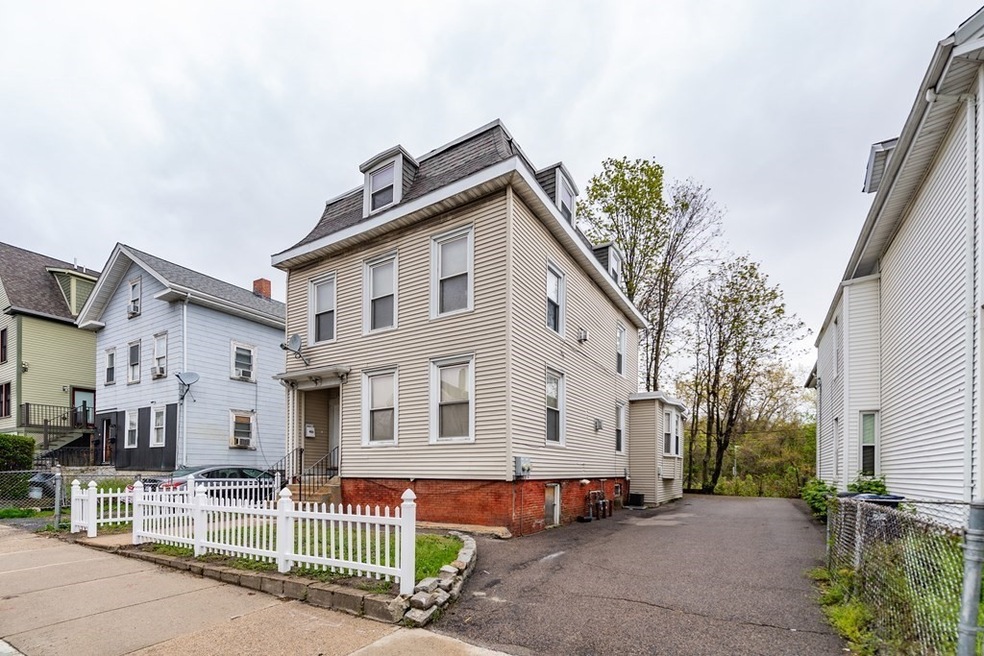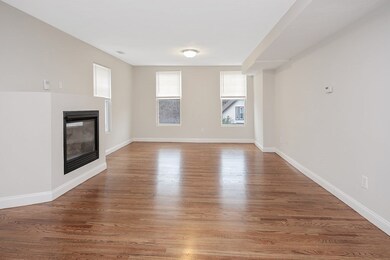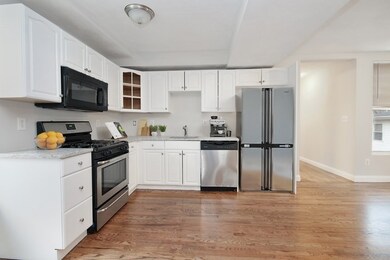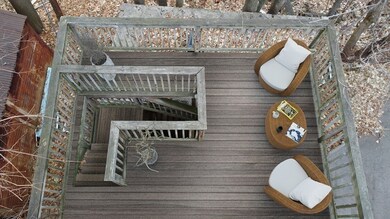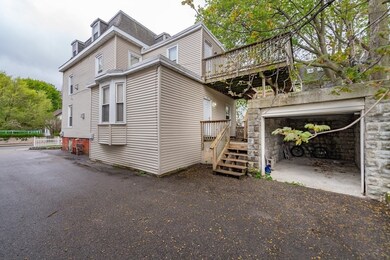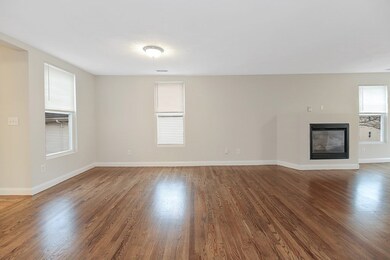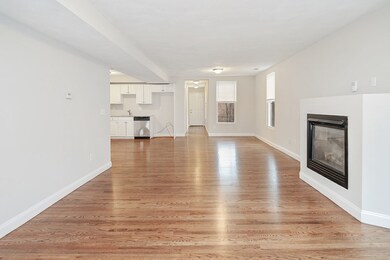
23 Marcella St Unit 2 Roxbury, MA 02119
Fort Hill NeighborhoodHighlights
- Golf Course Community
- Open Floorplan
- Property is near public transit
- Medical Services
- Deck
- 3-minute walk to Marcella/Connolly Park
About This Home
As of September 2023RENTED FOR $5,300/MONTH!!!! Check out this FORT HILL condominium with 4 BEDROOMS and 2 BATHS, a HUGE DECK and 2 car parking including a GARAGE SPACE. Well maintained, this upper level duplex unit features an enormous living area with a gas fireplace which opens into a dining space and adjacent L shaped kitchen w/granite counters, white cabinetry and stainless appliances. This level also has two bedrooms and a nice sized tile bath. Upstairs are two large sized bedrooms as well as a bathroom + stack washer/dryer. Outside there is a huge private rear deck with a park view as well as one car surface parking plus a one car garage. Everything is recently renovated with perks including contemporary stained hardwood floors + central HVAC. Currently leased to 8/31/23 for $4,900/month, with new tenants coming in for 9/1/23-8/31/24 at $5,300 a month! Desirable location close to the Orange Line with an easy commute to Northeastern, Copley Square + beyond!
Home Details
Home Type
- Single Family
Est. Annual Taxes
- $4,567
Year Built
- Built in 1885
HOA Fees
- $259 Monthly HOA Fees
Parking
- 1 Car Detached Garage
- Off-Street Parking
Home Design
- Frame Construction
- Shingle Roof
- Rubber Roof
Interior Spaces
- 1,495 Sq Ft Home
- 2-Story Property
- Open Floorplan
- 1 Fireplace
- Insulated Windows
- Combination Dining and Living Room
- Home Office
- Wood Flooring
- Basement
Kitchen
- Range
- Microwave
- Dishwasher
- Stainless Steel Appliances
- Solid Surface Countertops
- Disposal
Bedrooms and Bathrooms
- 4 Bedrooms
- Primary bedroom located on third floor
- 2 Full Bathrooms
Laundry
- Laundry on upper level
- Dryer
- Washer
Location
- Property is near public transit
- Property is near schools
Utilities
- Forced Air Heating and Cooling System
- Natural Gas Connected
Additional Features
- Deck
- Property is zoned 3F-4000
Listing and Financial Details
- Assessor Parcel Number 4434464
Community Details
Overview
- Association fees include water, sewer, insurance, reserve funds
- 23 Marcella Street Condominium Community
Amenities
- Medical Services
- Shops
Recreation
- Golf Course Community
- Tennis Courts
- Park
- Jogging Path
- Bike Trail
Ownership History
Purchase Details
Home Financials for this Owner
Home Financials are based on the most recent Mortgage that was taken out on this home.Purchase Details
Home Financials for this Owner
Home Financials are based on the most recent Mortgage that was taken out on this home.Map
Similar Homes in the area
Home Values in the Area
Average Home Value in this Area
Purchase History
| Date | Type | Sale Price | Title Company |
|---|---|---|---|
| Condominium Deed | $690,000 | None Available | |
| Deed | $299,000 | -- |
Mortgage History
| Date | Status | Loan Amount | Loan Type |
|---|---|---|---|
| Open | $511,000 | Purchase Money Mortgage | |
| Previous Owner | $378,184 | Adjustable Rate Mortgage/ARM | |
| Previous Owner | $395,000 | Adjustable Rate Mortgage/ARM | |
| Previous Owner | $290,500 | Adjustable Rate Mortgage/ARM | |
| Previous Owner | $300,000 | Stand Alone Refi Refinance Of Original Loan | |
| Previous Owner | $252,000 | New Conventional | |
| Previous Owner | $284,050 | Purchase Money Mortgage |
Property History
| Date | Event | Price | Change | Sq Ft Price |
|---|---|---|---|---|
| 04/13/2025 04/13/25 | Off Market | $5,250 | -- | -- |
| 01/29/2025 01/29/25 | For Rent | $5,250 | 0.0% | -- |
| 09/29/2023 09/29/23 | Sold | $690,000 | -1.1% | $462 / Sq Ft |
| 08/09/2023 08/09/23 | Pending | -- | -- | -- |
| 07/11/2023 07/11/23 | Price Changed | $698,000 | -0.1% | $467 / Sq Ft |
| 05/03/2023 05/03/23 | For Sale | $699,000 | 0.0% | $468 / Sq Ft |
| 03/15/2021 03/15/21 | Rented | $4,650 | 0.0% | -- |
| 02/01/2021 02/01/21 | For Rent | $4,650 | +1.2% | -- |
| 09/01/2018 09/01/18 | Rented | $4,595 | 0.0% | -- |
| 02/26/2018 02/26/18 | Under Contract | -- | -- | -- |
| 01/30/2018 01/30/18 | For Rent | $4,595 | +6.9% | -- |
| 07/19/2017 07/19/17 | Rented | $4,300 | 0.0% | -- |
| 05/05/2017 05/05/17 | Price Changed | $4,300 | +8.2% | $3 / Sq Ft |
| 05/05/2017 05/05/17 | Under Contract | -- | -- | -- |
| 05/03/2017 05/03/17 | Price Changed | $3,975 | -3.0% | $3 / Sq Ft |
| 02/21/2017 02/21/17 | Price Changed | $4,100 | -2.4% | $3 / Sq Ft |
| 02/08/2017 02/08/17 | For Rent | $4,200 | +10.5% | -- |
| 05/24/2016 05/24/16 | Rented | $3,800 | 0.0% | -- |
| 04/18/2016 04/18/16 | Off Market | $3,800 | -- | -- |
| 02/03/2016 02/03/16 | For Rent | $3,800 | +26.7% | -- |
| 09/01/2014 09/01/14 | Rented | $3,000 | 0.0% | -- |
| 08/02/2014 08/02/14 | Under Contract | -- | -- | -- |
| 07/21/2014 07/21/14 | For Rent | $3,000 | 0.0% | -- |
| 07/18/2014 07/18/14 | Sold | $315,000 | +3.4% | $211 / Sq Ft |
| 05/21/2014 05/21/14 | Pending | -- | -- | -- |
| 05/13/2014 05/13/14 | For Sale | $304,500 | -- | $204 / Sq Ft |
Tax History
| Year | Tax Paid | Tax Assessment Tax Assessment Total Assessment is a certain percentage of the fair market value that is determined by local assessors to be the total taxable value of land and additions on the property. | Land | Improvement |
|---|---|---|---|---|
| 2025 | $7,635 | $659,300 | $0 | $659,300 |
| 2024 | $4,738 | $434,700 | $0 | $434,700 |
| 2023 | $4,532 | $422,000 | $0 | $422,000 |
| 2022 | $4,373 | $401,900 | $0 | $401,900 |
| 2021 | $4,288 | $401,900 | $0 | $401,900 |
| 2020 | $4,018 | $380,500 | $0 | $380,500 |
| 2019 | $3,713 | $352,296 | $0 | $352,296 |
| 2018 | $3,419 | $326,200 | $0 | $326,200 |
| 2017 | $3,229 | $304,905 | $0 | $304,905 |
| 2016 | $3,106 | $282,319 | $0 | $282,319 |
| 2015 | $4,493 | $371,000 | $0 | $371,000 |
| 2014 | $4,278 | $340,100 | $0 | $340,100 |
Source: MLS Property Information Network (MLS PIN)
MLS Number: 73106857
APN: ROXB-000000-000011-000394-000004
- 30 Marcella St
- 178 Thornton St Unit 1
- 63 Beech Glen St
- 2826 Washington St
- 2856 Washington St
- 51 Beech Glen St Unit 3
- 156-160 Highland St Unit 156
- 127 Marcella St Unit 1
- 17-19 Beech Glen St
- 46A Cedar St Unit 2
- 38 Highland Park Ave
- 26-28-30 Notre Dame St
- 13 Dorr St
- 166 Terrace St Unit 402
- 85 Regent St
- 90 Munroe St
- 32 Cobden St Unit B
- 31 Millmont St Unit 1
- 23 Linwood St
- 15 Millmont St Unit B
