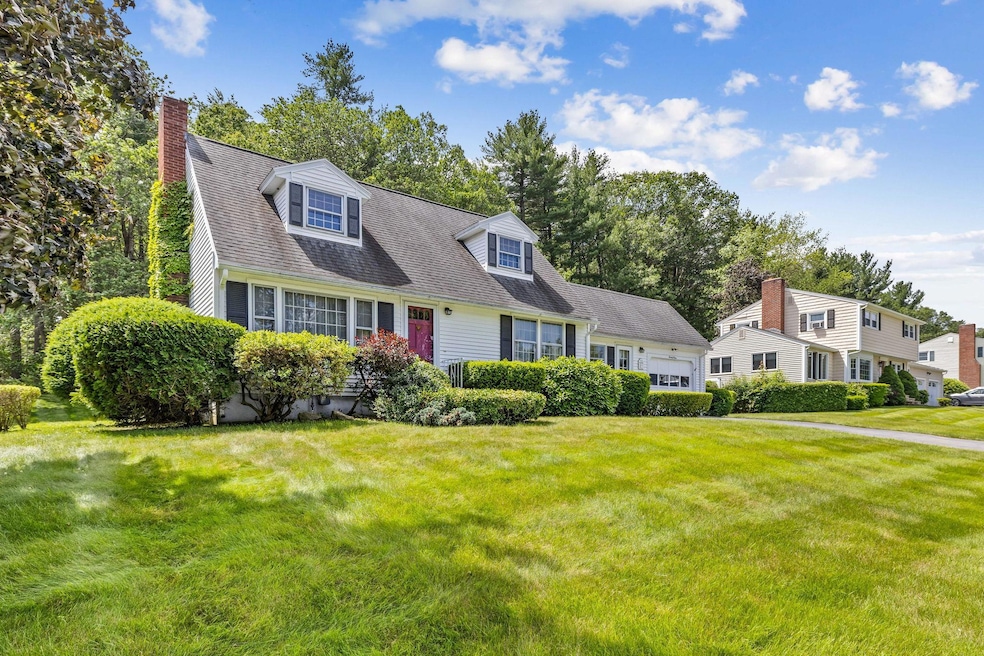
23 Massachusetts Dr Nashua, NH 03060
Southeast Nashua NeighborhoodEstimated payment $3,607/month
Highlights
- Cape Cod Architecture
- Sun or Florida Room
- Natural Light
- Wood Flooring
- 1 Car Direct Access Garage
- Living Room
About This Home
Charming 3-Bedroom Cape in Nashua, NH, located just one minute from Rivier University and the Nashua Country Club. The first floor includes a cozy living room with vaulted ceilings, wood paneling, and two skylights that bring in plenty of natural light. Adjacent to the living room, a bright and inviting sunroom showcases oversized windows and a ceiling fan for added comfort. The kitchen offers generous cabinet storage, a built-in wall oven, and a window above the sink that overlooks the backyard. Also on the main level are a formal dining room, an additional living room with a wood-burning fireplace, and a half bathroom. Upstairs you’ll find a large primary bedroom with ample closet space, two additional bedrooms, and a full bathroom. Outside, enjoy a spacious, well-maintained backyard with a tree-lined edge for added privacy, a storage shed, and plenty of open lawn for outdoor use. All situated on a 0.363-acre lot with convenient access to Route 3, restaurants, St. Joseph Hospital, and Southern New Hampshire Medical Center.
Home Details
Home Type
- Single Family
Est. Annual Taxes
- $7,170
Year Built
- Built in 1963
Lot Details
- 0.36 Acre Lot
- Irrigation Equipment
- Property is zoned R9
Parking
- 1 Car Direct Access Garage
- Automatic Garage Door Opener
- Driveway
Home Design
- Cape Cod Architecture
- Wood Frame Construction
- Shingle Roof
- Vinyl Siding
Interior Spaces
- 1,648 Sq Ft Home
- Property has 2 Levels
- Ceiling Fan
- Natural Light
- Family Room
- Living Room
- Combination Kitchen and Dining Room
- Sun or Florida Room
- Fire and Smoke Detector
Kitchen
- Microwave
- Dishwasher
Flooring
- Wood
- Carpet
- Laminate
Bedrooms and Bathrooms
- 3 Bedrooms
Laundry
- Dryer
- Washer
Basement
- Basement Fills Entire Space Under The House
- Walk-Up Access
- Interior Basement Entry
Schools
- Sunset Heights Elementary School
- Elm Street Middle School
- Nashua High School North
Additional Features
- Outdoor Storage
- Hot Water Heating System
Listing and Financial Details
- Tax Lot 00040
- Assessor Parcel Number 0004
Map
Home Values in the Area
Average Home Value in this Area
Tax History
| Year | Tax Paid | Tax Assessment Tax Assessment Total Assessment is a certain percentage of the fair market value that is determined by local assessors to be the total taxable value of land and additions on the property. | Land | Improvement |
|---|---|---|---|---|
| 2023 | $7,469 | $409,700 | $136,800 | $272,900 |
| 2022 | $7,403 | $409,700 | $136,800 | $272,900 |
| 2021 | $6,727 | $289,700 | $95,700 | $194,000 |
| 2020 | $4,171 | $289,700 | $95,700 | $194,000 |
| 2019 | $35 | $289,700 | $95,700 | $194,000 |
| 2018 | $33 | $289,700 | $95,700 | $194,000 |
| 2017 | $7,188 | $242,000 | $82,000 | $160,000 |
| 2016 | $36 | $242,000 | $82,000 | $160,000 |
| 2015 | $5,936 | $242,000 | $82,000 | $160,000 |
| 2014 | $5,820 | $242,000 | $82,000 | $160,000 |
Property History
| Date | Event | Price | Change | Sq Ft Price |
|---|---|---|---|---|
| 08/05/2025 08/05/25 | Pending | -- | -- | -- |
| 07/21/2025 07/21/25 | Price Changed | $549,900 | -4.3% | $334 / Sq Ft |
| 07/15/2025 07/15/25 | Price Changed | $574,900 | -4.0% | $349 / Sq Ft |
| 06/25/2025 06/25/25 | For Sale | $599,000 | -- | $363 / Sq Ft |
Purchase History
| Date | Type | Sale Price | Title Company |
|---|---|---|---|
| Deed | -- | -- |
Similar Homes in Nashua, NH
Source: PrimeMLS
MLS Number: 5048560
APN: NASH-000004-000000-000040
- 5 Rhode Island Ave
- 32 Lynn St
- 52 Ingalls St Unit B
- 9 Orchard Ave Unit 11
- 43 King St
- 2-4 Martin St
- 11 Cottonwood Dr
- 24 Radcliffe Dr
- 56 Lawndale Ave Unit 125127
- 66 Harbor Ave Unit 5
- 4 Nye Ave
- 13 Cedar St
- 1 Hayden St
- 100 Bowers St
- 12 Linden St
- 11-13 Bridle Path
- 15 Lovell St Unit 10
- 1 Hemlock St
- 922 Fox Hollow Dr
- 3 March St






