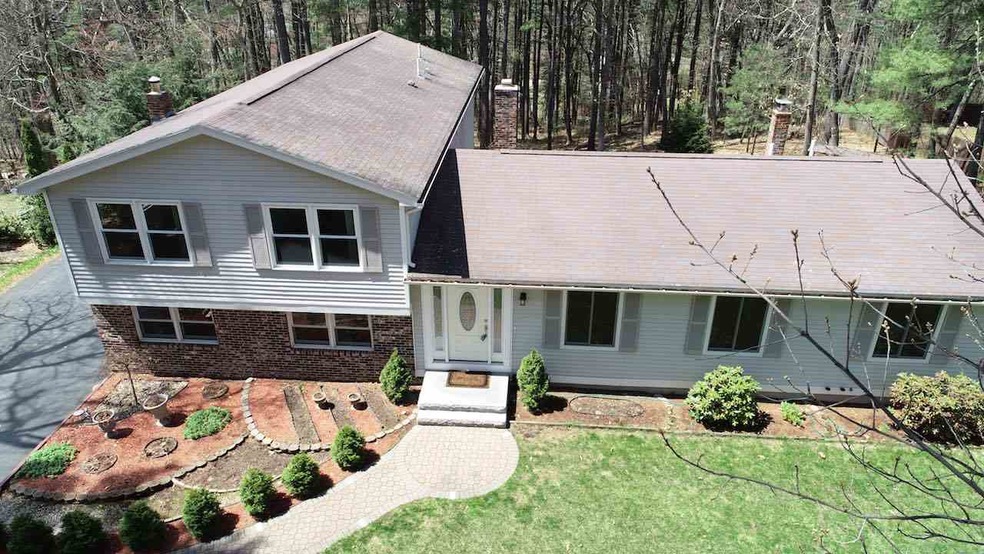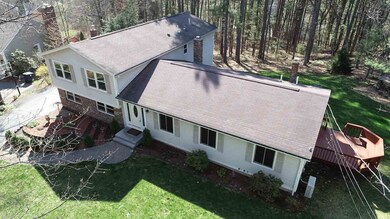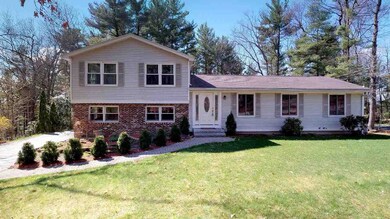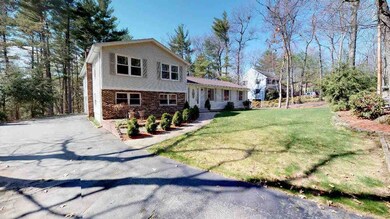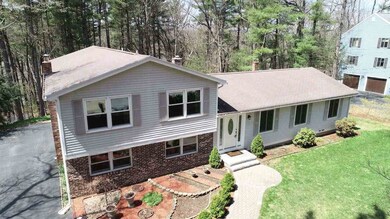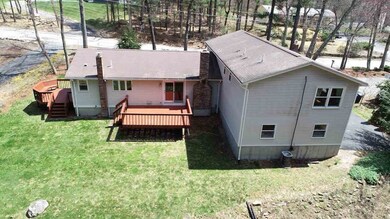
23 Middle Dunstable Rd Nashua, NH 03062
Southwest Nashua NeighborhoodHighlights
- 1.1 Acre Lot
- Wood Burning Stove
- Wooded Lot
- Mountain View
- Hilly Lot
- Wood Flooring
About This Home
As of May 202023 Middle Dunstable Rd. Nashua, NH 03062. Nick Turmel - Owner of Tri-State Realty, LLC Nashua, NH. Cell # 603-566-3073. RealEstate@NickTurmel.com Under Contract as of 5/15/18 Tuesday night. Continue to show for Back-Up Offers. 4 Bedrooms, 2.5 Bathrooms, 2,600 sq ft above ground, Huge 1 Acre Lot, 2 Car Garage, 2 Custom Decks, 5 Zone Efficient Heat, Central Air, 400 Amps, Wired for Generator. Commuter's dream minutes to exit 1 or exit 4 off Route 3. Located in the sought after Bicentennial school district. Vacant, Quick Closing possible. No boring same old cookie-cutter with this cosmetically updated great open concept Unique Modern Architecture floor plan! Mostly Hardwood Floors throughout. Turn-key Move-in-Ready-Condition. Mature landscaping & hard-scaping like brick-paver walkway. Very well maintained Home. Boasts distant Mountain Views from some rooms. 4 Big BR's & 2 Full BA's on 2nd Floor. 1st floor has 3 Living/Family Rooms, Kit, DR, 1/2 BA. 1 LR has hardwood shelving & walls, & woodstove. Master Bedroom Suite has full bathroom with granite counters & custom tile wall & floor, walk-in closet & separate make-up vanity area. Modern great taste styled Home, with Custom Kitchen Stainless steel appliances, Double-Wall Oven, a cook-top, Peninsula island, custom cabinets & sink. Great storage. Natural light throughout. Dining room has no chandelier for flexible use. Eating area off kitchen with fireplace & 2 outdoor decks perfect for entertaining. House has Central Vacuum, & Dual-thermal pane vinyl windows. Clean Dry Basement can easily be finished adding 1,000 sq ft for about 3,600+/- sq ft total. 23 Middle Dunstable Rd. Nashua, NH 03062. Nick Turmel - Owner of Tri-State Realty, LLC Nashua, NH. Cell # 603-566-3073. RealEstate@NickTurmel.com
Home Details
Home Type
- Single Family
Est. Annual Taxes
- $7,961
Year Built
- Built in 1976
Lot Details
- 1.1 Acre Lot
- Landscaped
- Level Lot
- Hilly Lot
- Wooded Lot
- Property is zoned R18
Parking
- 2 Car Direct Access Garage
- Automatic Garage Door Opener
- Driveway
- Off-Street Parking
Home Design
- Modern Architecture
- Brick Exterior Construction
- Concrete Foundation
- Wood Frame Construction
- Shingle Roof
- Vinyl Siding
Interior Spaces
- 2-Story Property
- Central Vacuum
- Wood Burning Stove
- Double Pane Windows
- Dining Area
- Storage
- Washer and Dryer Hookup
- Mountain Views
- Unfinished Basement
- Interior Basement Entry
- Home Security System
Kitchen
- Double Oven
- Electric Cooktop
- Microwave
- Dishwasher
Flooring
- Wood
- Carpet
- Ceramic Tile
Bedrooms and Bathrooms
- 4 Bedrooms
- En-Suite Primary Bedroom
- Walk-In Closet
Outdoor Features
- Outdoor Storage
Schools
- Bicentennial Elementary School
- Fairgrounds Middle School
- Nashua High School South
Utilities
- Baseboard Heating
- Hot Water Heating System
- Heating System Uses Oil
- 200+ Amp Service
- Private Water Source
- Oil Water Heater
Listing and Financial Details
- Legal Lot and Block 2028 / B
Ownership History
Purchase Details
Home Financials for this Owner
Home Financials are based on the most recent Mortgage that was taken out on this home.Purchase Details
Similar Homes in Nashua, NH
Home Values in the Area
Average Home Value in this Area
Purchase History
| Date | Type | Sale Price | Title Company |
|---|---|---|---|
| Warranty Deed | $370,666 | -- | |
| Warranty Deed | $325,000 | -- |
Mortgage History
| Date | Status | Loan Amount | Loan Type |
|---|---|---|---|
| Open | $400,000 | VA | |
| Closed | $370,650 | VA | |
| Previous Owner | $285,000 | Stand Alone Refi Refinance Of Original Loan | |
| Previous Owner | $298,505 | FHA | |
| Previous Owner | $309,060 | FHA |
Property History
| Date | Event | Price | Change | Sq Ft Price |
|---|---|---|---|---|
| 05/29/2020 05/29/20 | Sold | $415,000 | -3.5% | $160 / Sq Ft |
| 05/11/2020 05/11/20 | Pending | -- | -- | -- |
| 05/08/2020 05/08/20 | Price Changed | $429,900 | -2.3% | $165 / Sq Ft |
| 05/04/2020 05/04/20 | For Sale | $439,900 | +18.7% | $169 / Sq Ft |
| 06/21/2018 06/21/18 | Sold | $370,650 | -2.4% | $143 / Sq Ft |
| 05/15/2018 05/15/18 | Pending | -- | -- | -- |
| 05/05/2018 05/05/18 | For Sale | $379,900 | -- | $146 / Sq Ft |
Tax History Compared to Growth
Tax History
| Year | Tax Paid | Tax Assessment Tax Assessment Total Assessment is a certain percentage of the fair market value that is determined by local assessors to be the total taxable value of land and additions on the property. | Land | Improvement |
|---|---|---|---|---|
| 2023 | $9,439 | $517,800 | $156,100 | $361,700 |
| 2022 | $9,357 | $517,800 | $156,100 | $361,700 |
| 2021 | $8,942 | $385,100 | $115,200 | $269,900 |
| 2020 | $8,639 | $382,100 | $115,200 | $266,900 |
| 2019 | $8,314 | $382,100 | $115,200 | $266,900 |
| 2018 | $8,104 | $382,100 | $115,200 | $266,900 |
| 2017 | $7,961 | $308,700 | $98,600 | $210,100 |
| 2016 | $7,729 | $308,300 | $98,600 | $209,700 |
| 2015 | $7,563 | $308,300 | $98,600 | $209,700 |
| 2014 | $7,415 | $308,300 | $98,600 | $209,700 |
Agents Affiliated with this Home
-
Michelle Healy

Seller's Agent in 2020
Michelle Healy
BHHS Verani Londonderry
(603) 818-9191
1 in this area
103 Total Sales
-

Buyer's Agent in 2020
Tamara Belanger
Keller Williams Gateway Realty
-
Nick Turmel

Seller's Agent in 2018
Nick Turmel
Tri-State Realty, LLC
(603) 566-3073
4 in this area
59 Total Sales
-
Brian Healy
B
Buyer's Agent in 2018
Brian Healy
BHHS Verani Londonderry
(603) 818-1330
1 in this area
33 Total Sales
Map
Source: PrimeMLS
MLS Number: 4690683
APN: NASH-000000-000000-002028B
- 8 Bicentennial Dr
- 60 Barrington Ave
- 68 Barrington Ave
- 16 Mountain Laurels Dr Unit 402
- 4 Turnbridge Dr
- 12 Mountain Laurels Dr Unit 407
- 12 Mountain Laurels Dr Unit 208
- 32 Norwich Rd
- 4 Doucet Ave Unit The Scout
- 30 Bolic St
- 73 Wilderness Dr Unit The Eagle
- 65 Wilderness Dr Unit The Scout
- 69 Wilderness Dr Unit The Cub
- 50 Wilderness Dr Unit Derby 1
- 71 Wilderness Dr Unit The Eagle
- 58 Wilderness Dr Unit The Scout
- 2 Scout Ln Unit The Eagle
- 75 Wilderness Dr Unit The Star
- 1 Scout Ln Unit Derby 2
- 48 Wilderness Dr Unit The Star
