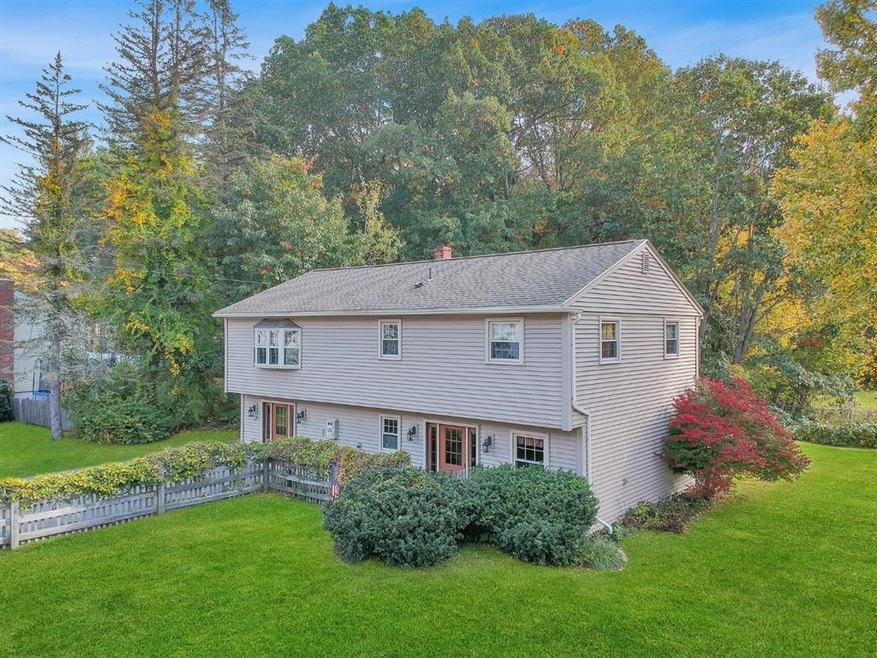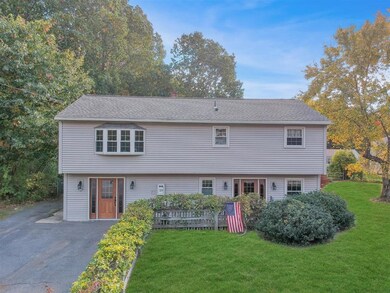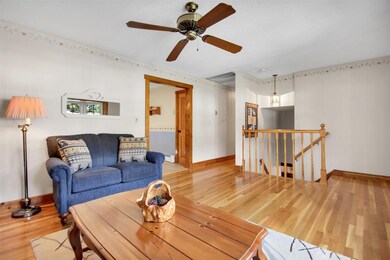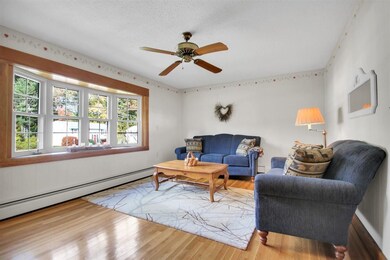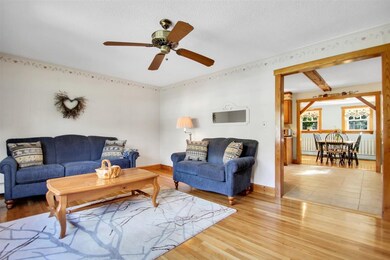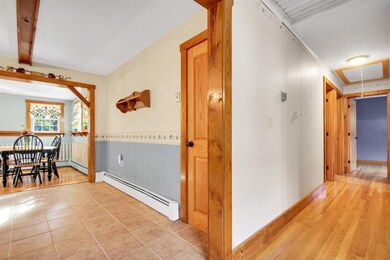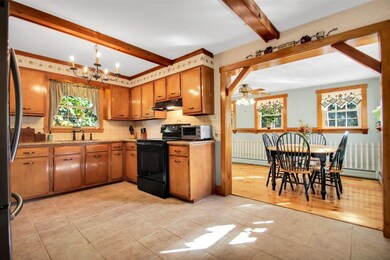
23 Mulberry Rd Salem, NH 03079
Millville NeighborhoodHighlights
- Raised Ranch Architecture
- Landscaped
- Baseboard Heating
- Wood Flooring
- Whole House Fan
- Level Lot
About This Home
As of October 2024Welcome to one of Salem's most desirable and affordable neighborhoods where you will find this Spacious Raised Ranch set on a well landscaped half acre fenced in corner lot. Fantastic floor plan features a bright living room with bay window, fully applianced eat in kitchen with granite counters and leads to a window packed dining room with sliders to the wrap around maintenance free two tiered deck where you can enjoy the beautiful level yard area, the above ground pool, plus an enclosed screen room and garden area. Three bedrooms all with double closets, a nicely updated full bath and shiny hardwood flooring complete the main floor. The lower level boasts a front to back family room with beamed ceiling, half bath plus a shower stall and laundry area close by, a mud room, an unfinished storage area and convenient walk out access to rear yard. Some updates include windows, siding, decking, roof and hot water heater. Superior Location is close to shopping, highways, the NEW TUSCAN VILLAGE and everything else. Hurry Over and see if this could be your next "HOME SWEET HOME" Note: assessment is for 2021- taxes TBD Any showings after Sunday will need 24 hour notice please. ANY OFFERS WILL BE REVIEWED BY SELLERS WEDNESDAY 5PM.
Last Agent to Sell the Property
Century 21 McLennan & Co License #88914 Listed on: 10/21/2021

Home Details
Home Type
- Single Family
Est. Annual Taxes
- $6,977
Year Built
- Built in 1965
Lot Details
- 0.45 Acre Lot
- Landscaped
- Level Lot
Home Design
- Raised Ranch Architecture
- Split Foyer
- Concrete Foundation
- Wood Frame Construction
- Shingle Roof
- Vinyl Siding
Interior Spaces
- 2-Story Property
- Whole House Fan
- Ceiling Fan
Kitchen
- Electric Range
- Microwave
- Dishwasher
Flooring
- Wood
- Ceramic Tile
Bedrooms and Bathrooms
- 3 Bedrooms
Laundry
- Dryer
- Washer
Basement
- Walk-Out Basement
- Natural lighting in basement
Parking
- Paved Parking
- Off-Street Parking
Schools
- Barron Elementary School
- Woodbury Middle School
- Salem High School
Utilities
- Baseboard Heating
- Hot Water Heating System
- Heating System Uses Oil
- 200+ Amp Service
- Oil Water Heater
- Cable TV Available
Listing and Financial Details
- Tax Block 9235
Ownership History
Purchase Details
Home Financials for this Owner
Home Financials are based on the most recent Mortgage that was taken out on this home.Purchase Details
Home Financials for this Owner
Home Financials are based on the most recent Mortgage that was taken out on this home.Purchase Details
Home Financials for this Owner
Home Financials are based on the most recent Mortgage that was taken out on this home.Purchase Details
Purchase Details
Similar Homes in Salem, NH
Home Values in the Area
Average Home Value in this Area
Purchase History
| Date | Type | Sale Price | Title Company |
|---|---|---|---|
| Warranty Deed | $590,000 | None Available | |
| Warranty Deed | $590,000 | None Available | |
| Warranty Deed | $450,000 | None Available | |
| Warranty Deed | $450,000 | None Available | |
| Warranty Deed | $450,000 | None Available | |
| Warranty Deed | $450,000 | None Available | |
| Quit Claim Deed | -- | -- | |
| Quit Claim Deed | -- | -- | |
| Deed | $102,000 | -- |
Mortgage History
| Date | Status | Loan Amount | Loan Type |
|---|---|---|---|
| Open | $579,313 | FHA | |
| Closed | $579,313 | FHA | |
| Previous Owner | $400,000 | Purchase Money Mortgage | |
| Previous Owner | $59,000 | Unknown | |
| Previous Owner | $180,000 | Unknown | |
| Previous Owner | $115,000 | Unknown |
Property History
| Date | Event | Price | Change | Sq Ft Price |
|---|---|---|---|---|
| 10/28/2024 10/28/24 | Sold | $580,000 | -1.7% | $292 / Sq Ft |
| 09/18/2024 09/18/24 | Pending | -- | -- | -- |
| 09/14/2024 09/14/24 | Price Changed | $590,000 | -1.7% | $297 / Sq Ft |
| 08/26/2024 08/26/24 | Price Changed | $599,900 | -3.2% | $302 / Sq Ft |
| 08/15/2024 08/15/24 | For Sale | $619,900 | +37.8% | $312 / Sq Ft |
| 12/14/2021 12/14/21 | Sold | $450,000 | +7.2% | $233 / Sq Ft |
| 10/28/2021 10/28/21 | Pending | -- | -- | -- |
| 10/21/2021 10/21/21 | For Sale | $419,900 | -- | $217 / Sq Ft |
Tax History Compared to Growth
Tax History
| Year | Tax Paid | Tax Assessment Tax Assessment Total Assessment is a certain percentage of the fair market value that is determined by local assessors to be the total taxable value of land and additions on the property. | Land | Improvement |
|---|---|---|---|---|
| 2024 | $6,977 | $396,400 | $166,000 | $230,400 |
| 2023 | $6,723 | $396,400 | $166,000 | $230,400 |
| 2022 | $6,362 | $396,400 | $166,000 | $230,400 |
| 2021 | $6,275 | $392,700 | $166,000 | $226,700 |
| 2020 | $5,677 | $257,800 | $118,600 | $139,200 |
| 2019 | $5,666 | $257,800 | $118,600 | $139,200 |
| 2018 | $5,345 | $257,800 | $118,600 | $139,200 |
| 2017 | $5,189 | $254,000 | $118,600 | $135,400 |
| 2016 | $5,189 | $254,000 | $118,600 | $135,400 |
| 2015 | $4,896 | $228,900 | $119,400 | $109,500 |
| 2014 | $4,759 | $228,900 | $119,400 | $109,500 |
| 2013 | $4,683 | $228,900 | $119,400 | $109,500 |
Agents Affiliated with this Home
-
Matthew Quinlan

Seller's Agent in 2024
Matthew Quinlan
Classified Realty Group
(978) 827-8268
1 in this area
141 Total Sales
-
Jared Scali
J
Seller Co-Listing Agent in 2024
Jared Scali
Classified Realty Group
(603) 508-2256
1 in this area
4 Total Sales
-
Claudel Frederique

Buyer's Agent in 2024
Claudel Frederique
Lamacchia Realty, Inc.
(978) 876-9923
1 in this area
71 Total Sales
-
Karen Schubert

Seller's Agent in 2021
Karen Schubert
Century 21 McLennan & Co
(978) 697-1085
2 in this area
51 Total Sales
-
Trevor O'Brien

Buyer's Agent in 2021
Trevor O'Brien
603 Birch Realty, LLC
(603) 903-5684
1 in this area
96 Total Sales
Map
Source: PrimeMLS
MLS Number: 4887911
APN: SLEM-000129-009235
- 8 Cypress St
- 19 Seed St
- 59 Cluff Rd Unit 41
- 59 Cluff Rd Unit 15
- 59 Cluff Rd Unit 86
- 16 Ann Ave
- 9 Tyler St
- 14 Barron Ave
- 24 Theresa Ave
- 11 Tiffany Rd Unit 3
- 10 Braemoor Woods Rd Unit 201
- 4 Theresa Ave
- 99 Cluff Crossing Rd Unit 408
- 4 Brook Rd Unit 8
- 5 Lancelot Ct Unit 2
- 11 Hanson Ave
- 3 Valeska Ln
- 70 Pond St
- 2 Mary Anthony Dr Unit 18
- 80 Pond St Unit 4
