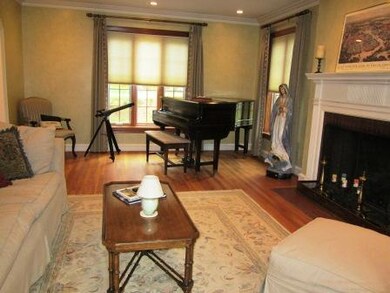
23 N 33rd St Newark, OH 43055
Estimated Value: $355,000 - $405,000
Highlights
- Screened Porch
- Patio
- Wood Siding
- Attached Garage
- Forced Air Heating and Cooling System
- Gas Log Fireplace
About This Home
As of April 2013You'll love this completely remodeled 4 bedroom, 3.5 bath (all brand new) home in Newark's Moundbuilders Country Club area, just minutes away from the hospital. Brand new kitchen with granite counters & stainless steel appliances. Formal living room with gas fireplace & built-in cabinetry, dining room with French doors, den, plus two bedrooms have private baths. Screened porch, patio, basement, 2 car garage, and walk-up attic for storage. Newer mechanicals. 2,226 square feet.
Last Agent to Sell the Property
Century 21 Frank Frye License #2012000368 Listed on: 10/24/2012

Home Details
Home Type
- Single Family
Est. Annual Taxes
- $3,230
Year Built
- Built in 1930
Lot Details
- 0.43
Parking
- Attached Garage
Home Design
- Brick Exterior Construction
- Block Foundation
- Wood Siding
Interior Spaces
- 2,264 Sq Ft Home
- 2-Story Property
- Gas Log Fireplace
- Insulated Windows
- Screened Porch
- Basement
- Recreation or Family Area in Basement
Kitchen
- Electric Range
- Microwave
- Dishwasher
Bedrooms and Bathrooms
- 4 Bedrooms
Utilities
- Forced Air Heating and Cooling System
- Heating System Uses Gas
- Heat Pump System
Additional Features
- Patio
- 0.43 Acre Lot
Listing and Financial Details
- Assessor Parcel Number 05423715000000
Ownership History
Purchase Details
Home Financials for this Owner
Home Financials are based on the most recent Mortgage that was taken out on this home.Purchase Details
Home Financials for this Owner
Home Financials are based on the most recent Mortgage that was taken out on this home.Purchase Details
Home Financials for this Owner
Home Financials are based on the most recent Mortgage that was taken out on this home.Purchase Details
Home Financials for this Owner
Home Financials are based on the most recent Mortgage that was taken out on this home.Similar Homes in Newark, OH
Home Values in the Area
Average Home Value in this Area
Purchase History
| Date | Buyer | Sale Price | Title Company |
|---|---|---|---|
| Gaddis Tyler W | -- | Mortgage Connect Lp | |
| Gaddis Tyler W | $247,000 | None Available | |
| Atkinson James D | $14,000 | -- | |
| Atkinson James D | $175,000 | -- |
Mortgage History
| Date | Status | Borrower | Loan Amount |
|---|---|---|---|
| Open | Gaddis Tyler W | $221,600 | |
| Closed | Gaddis Tyler W | $235,125 | |
| Previous Owner | Atkinson James D | $148,000 | |
| Previous Owner | Atkinson James D | $18,000 | |
| Previous Owner | Atkinson James D | $148,000 | |
| Previous Owner | Atkinson James D | $140,000 |
Property History
| Date | Event | Price | Change | Sq Ft Price |
|---|---|---|---|---|
| 04/30/2013 04/30/13 | Sold | $247,500 | -0.8% | $109 / Sq Ft |
| 03/31/2013 03/31/13 | Pending | -- | -- | -- |
| 10/24/2012 10/24/12 | For Sale | $249,500 | -- | $110 / Sq Ft |
Tax History Compared to Growth
Tax History
| Year | Tax Paid | Tax Assessment Tax Assessment Total Assessment is a certain percentage of the fair market value that is determined by local assessors to be the total taxable value of land and additions on the property. | Land | Improvement |
|---|---|---|---|---|
| 2024 | $5,831 | $109,240 | $23,770 | $85,470 |
| 2023 | $3,897 | $109,240 | $23,770 | $85,470 |
| 2022 | $3,841 | $95,900 | $19,320 | $76,580 |
| 2021 | $4,028 | $95,900 | $19,320 | $76,580 |
| 2020 | $4,119 | $95,900 | $19,320 | $76,580 |
| 2019 | $3,708 | $83,130 | $19,320 | $63,810 |
| 2018 | $3,710 | $0 | $0 | $0 |
| 2017 | $3,471 | $0 | $0 | $0 |
| 2016 | $3,317 | $0 | $0 | $0 |
| 2015 | $3,389 | $0 | $0 | $0 |
| 2014 | $4,343 | $0 | $0 | $0 |
| 2013 | $3,203 | $0 | $0 | $0 |
Agents Affiliated with this Home
-
Philip Frye

Seller's Agent in 2013
Philip Frye
Century 21 Frank Frye
(740) 403-7128
62 in this area
103 Total Sales
-
Charmin Patterson

Buyer's Agent in 2013
Charmin Patterson
Howard Hanna Real Estate Services
(740) 403-1944
60 in this area
166 Total Sales
Map
Source: Columbus and Central Ohio Regional MLS
MLS Number: 212035433
APN: 054-237150-00.000
- 138 N Westmoor Ave
- 269 N 30th St
- 66 N 24th St
- 71 Lancaster Dr
- 14 Stone House Place
- 1108 W Church St
- 26 Garrick St
- 191 Concord Ave
- 989 Shaw Dr
- 531 Partridge Rd
- 505 Marion Manor Woods
- 81 Fieldpoint Rd
- 918 W Church St
- 600 Kappler Rd
- 169 N 21st St
- 625 Country Club Dr Unit E4
- 625 Country Club Dr Unit B14
- 625 Country Club Dr Unit A2
- 0 Swansea Rd
- 66 N 40th St
- 23 N 33rd St
- 1187 Evansdale Ave
- 1181 Evansdale Ave
- 5 N 33rd St
- 1195 Evansdale Ave
- 1203 Evansdale Ave
- 20 N 33rd St
- 1200 W Main St
- 4 N 33rd St
- 1211 Evansdale Ave
- 36 N 33rd St
- 1182 Evansdale Ave
- 1190 Evansdale Ave
- 1178 Evansdale Ave
- 44 N 34th St
- 1196 Evansdale Ave
- 1144 W Main St
- 1215 Evansdale Ave
- 50 N 33rd St
- 1202 Evansdale Ave






