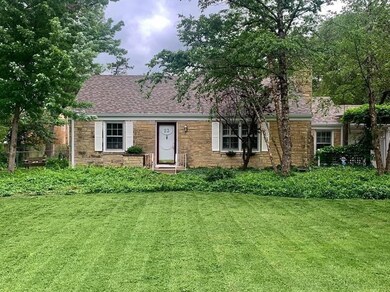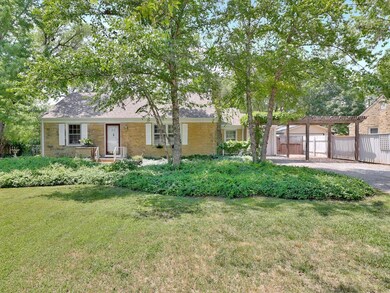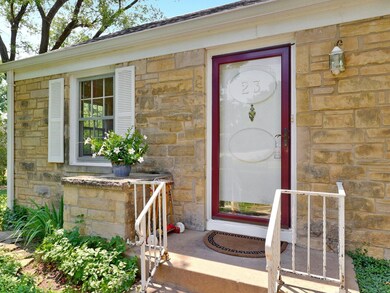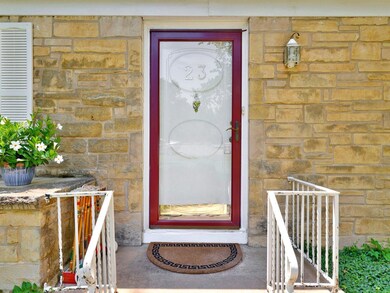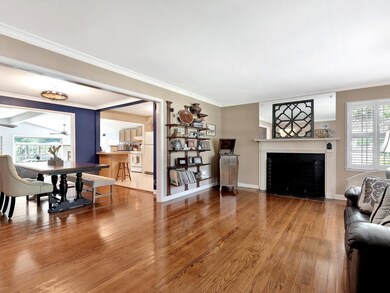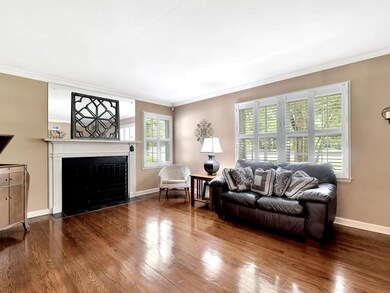
23 N Beech Rd Wichita, KS 67206
Forest Hills NeighborhoodHighlights
- Vaulted Ceiling
- Wood Flooring
- Formal Dining Room
- Traditional Architecture
- Covered patio or porch
- 1 Car Attached Garage
About This Home
As of August 2022Cozy stone cottage located in desirable Forest Hills. This sweet, storybook home will tug at your heartstrings from the moment you drive up. Welcomed by river birch trees, dense groundcover, a tiny library by the mailbox, a charming vine-covered pergola, cute window boxes, and a meandering stone walkway, you and your guests will feel right at home at 23 N Beech Rd. Upon entering, notice the original hardwood floors from 1941, pristine crown molding, plantation shutters, and natural light. The bedrooms, bathrooms, hallways, and family room have been freshly painted with neutral colors to fit any decor or style. The split bedroom plan features an expansive master suite with two closets, two sinks, and a door leading out to a small patio. The open design is lovely -- bright and cheerful, with a fully-applianced kitchen and vaulted ceilings. Outside you will enjoy a comfy porch swing on the covered patio, two sheds, and another pergola draped with twinkly lights. Priced at only around $121 per square foot, this home also features a brand new water heater, new air conditioner, and a four-year-old roof -- plus a home warranty for your peace of mind! With an amazing floor plan, delightful curb appeal, colorful flowerbeds, and plenty of space to entertain, this darling home is a must-see. Schedule your showing today! Seller is a licensed agent in the state of Kansas. All information deemed accurate, though not guaranteed.
Last Agent to Sell the Property
Keller Williams Signature Partners, LLC License #00233565 Listed on: 07/02/2022
Home Details
Home Type
- Single Family
Est. Annual Taxes
- $2,607
Year Built
- Built in 1941
Lot Details
- 0.33 Acre Lot
- Wood Fence
- Chain Link Fence
Home Design
- Traditional Architecture
- Slab Foundation
- Frame Construction
- Composition Roof
- Masonry
Interior Spaces
- 2,268 Sq Ft Home
- 1-Story Property
- Vaulted Ceiling
- Ceiling Fan
- Wood Burning Fireplace
- Attached Fireplace Door
- Window Treatments
- Living Room with Fireplace
- Formal Dining Room
- Crawl Space
Kitchen
- Breakfast Bar
- Oven or Range
- Plumbed For Gas In Kitchen
- Microwave
- Dishwasher
- Disposal
Flooring
- Wood
- Laminate
Bedrooms and Bathrooms
- 3 Bedrooms
- Split Bedroom Floorplan
- En-Suite Primary Bedroom
- Cedar Closet
- 2 Full Bathrooms
- Dual Vanity Sinks in Primary Bathroom
- Shower Only
Laundry
- Laundry Room
- Laundry on main level
- Dryer
- Washer
- 220 Volts In Laundry
Home Security
- Security Lights
- Storm Windows
- Storm Doors
Parking
- 1 Car Attached Garage
- Garage Door Opener
Outdoor Features
- Covered patio or porch
- Outdoor Storage
- Rain Gutters
Schools
- Minneha Elementary School
- Coleman Middle School
- Southeast High School
Utilities
- Forced Air Heating and Cooling System
- Heating System Uses Gas
Community Details
- Property has a Home Owners Association
- Forest Hills Subdivision
Listing and Financial Details
- Assessor Parcel Number 11420-0140201600
Ownership History
Purchase Details
Home Financials for this Owner
Home Financials are based on the most recent Mortgage that was taken out on this home.Purchase Details
Home Financials for this Owner
Home Financials are based on the most recent Mortgage that was taken out on this home.Similar Homes in Wichita, KS
Home Values in the Area
Average Home Value in this Area
Purchase History
| Date | Type | Sale Price | Title Company |
|---|---|---|---|
| Warranty Deed | -- | Kansas Secured Title | |
| Warranty Deed | -- | Security 1St Title |
Mortgage History
| Date | Status | Loan Amount | Loan Type |
|---|---|---|---|
| Open | $243,800 | New Conventional | |
| Previous Owner | $166,920 | FHA |
Property History
| Date | Event | Price | Change | Sq Ft Price |
|---|---|---|---|---|
| 08/12/2022 08/12/22 | Sold | -- | -- | -- |
| 07/06/2022 07/06/22 | Pending | -- | -- | -- |
| 07/02/2022 07/02/22 | For Sale | $275,000 | +57.1% | $121 / Sq Ft |
| 04/10/2017 04/10/17 | Sold | -- | -- | -- |
| 02/13/2017 02/13/17 | Pending | -- | -- | -- |
| 02/06/2017 02/06/17 | For Sale | $175,000 | -- | $77 / Sq Ft |
Tax History Compared to Growth
Tax History
| Year | Tax Paid | Tax Assessment Tax Assessment Total Assessment is a certain percentage of the fair market value that is determined by local assessors to be the total taxable value of land and additions on the property. | Land | Improvement |
|---|---|---|---|---|
| 2025 | $3,520 | $32,235 | $4,025 | $28,210 |
| 2023 | $3,520 | $26,589 | $2,404 | $24,185 |
| 2022 | $2,730 | $24,438 | $2,266 | $22,172 |
| 2021 | $2,615 | $22,840 | $2,266 | $20,574 |
| 2020 | $2,473 | $21,541 | $2,266 | $19,275 |
| 2019 | $2,340 | $20,367 | $2,243 | $18,124 |
| 2018 | $2,277 | $19,769 | $1,265 | $18,504 |
| 2017 | $2,097 | $0 | $0 | $0 |
| 2016 | $2,032 | $0 | $0 | $0 |
| 2015 | -- | $0 | $0 | $0 |
| 2014 | -- | $0 | $0 | $0 |
Agents Affiliated with this Home
-

Seller's Agent in 2022
Jodi Gerken
Keller Williams Signature Partners, LLC
(316) 655-3631
1 in this area
44 Total Sales
-

Buyer's Agent in 2022
Ali Hayden
LPT Realty, LLC
(800) 268-8117
1 in this area
63 Total Sales
-

Seller's Agent in 2017
Diane Park
Berkshire Hathaway PenFed Realty
(316) 259-3636
2 in this area
105 Total Sales
Map
Source: South Central Kansas MLS
MLS Number: 613785
APN: 114-20-0-14-02-016.00
- 20 N Cypress Dr
- 8509 E Stoneridge Ln
- 8425 E Huntington St
- 262 S Bonnie Brae St
- 202 S Bonnie Brae St
- 244 S Lochinvar St
- 825 N Linden Ct
- 8209 E Brentmoor St
- 8327 E Willowbrook Rd
- 8202 E Morningside St
- 9507 E Shannon Way Cir
- 8601 E Tipperary St
- 8401 E Tipperary St
- 9214 E Killarney Place
- 9104 E Killarney Place
- 640 N Rock Rd
- 901 N Tara Ln
- 9451 E Cross Creek Ct
- 7439 E Tanglewood Ln
- 7911 E Donegal St

