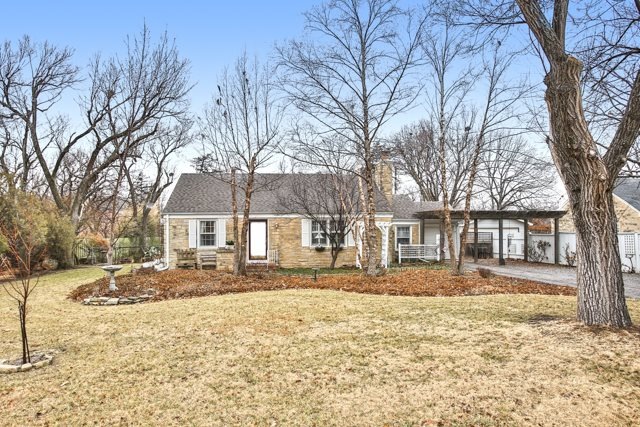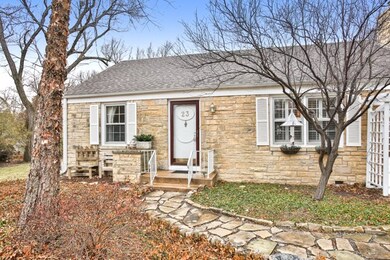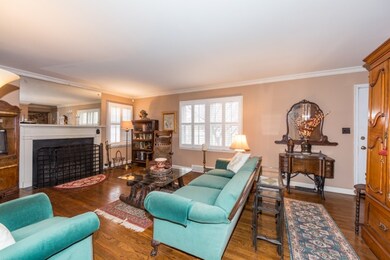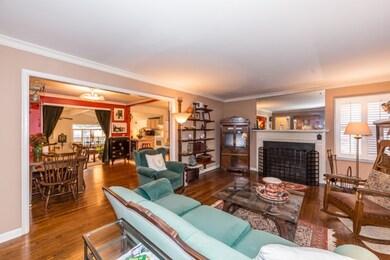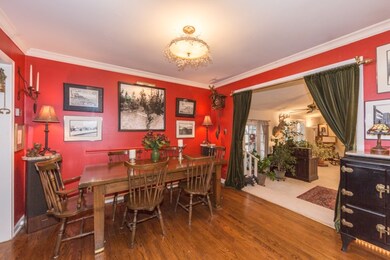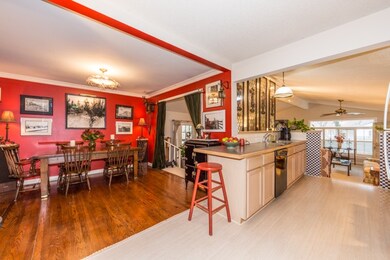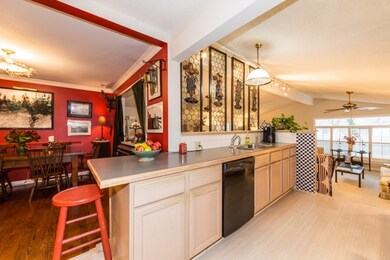
23 N Beech Rd Wichita, KS 67206
Forest Hills NeighborhoodHighlights
- Vaulted Ceiling
- Wood Flooring
- Formal Dining Room
- Traditional Architecture
- Covered patio or porch
- 1 Car Attached Garage
About This Home
As of August 2022You will fall in love with this delightful 3BR 2BA stone cottage in Forest Hills with almost 2,300 sq ft of living space, on beautiful treed 1/3 acre lot. Wood entry with large guest closet. Living room features crown molding, wood plantation blinds & wood burning fireplace. Formal dining room with wood floors & lots of natural light. Fully applianced kitchen features a separate walk-in pantry/storage room, eating space, vaulted ceilings & wood laminate flooring. Spacious family room includes wood beam vaulted ceilings, lots of windows, door leading out to covered patio. Master bedroom (split bedroom plan) includes two closets, doors leading to patio & master bath with shower. Laundry in separate room (washer/dryer remain) with cedar closet. Wood fenced yard, attached garage, extra parking & portico, patio, covered patio, storage shed, Great workshop with covered porch & security lights. Kaupan & Independent Schools. EZ drive to shopping & restaurants. All info deemed reliable but not guaranteed.
Last Agent to Sell the Property
Berkshire Hathaway PenFed Realty License #00020941 Listed on: 02/06/2017
Home Details
Home Type
- Single Family
Est. Annual Taxes
- $2,026
Year Built
- Built in 1941
Lot Details
- 0.33 Acre Lot
- Wood Fence
- Chain Link Fence
Home Design
- Traditional Architecture
- Frame Construction
- Composition Roof
- Masonry
Interior Spaces
- 2,268 Sq Ft Home
- 1-Story Property
- Vaulted Ceiling
- Ceiling Fan
- Wood Burning Fireplace
- Window Treatments
- Living Room with Fireplace
- Formal Dining Room
Kitchen
- Oven or Range
- Plumbed For Gas In Kitchen
- Microwave
- Dishwasher
- Disposal
Flooring
- Wood
- Laminate
Bedrooms and Bathrooms
- 3 Bedrooms
- Split Bedroom Floorplan
- En-Suite Primary Bedroom
- Cedar Closet
- 2 Full Bathrooms
- Shower Only
Laundry
- Laundry Room
- Dryer
- Washer
Home Security
- Security Lights
- Storm Windows
- Storm Doors
Parking
- 1 Car Attached Garage
- Carport
- Garage Door Opener
Outdoor Features
- Covered patio or porch
- Outdoor Storage
- Rain Gutters
Schools
- Minneha Elementary School
- Coleman Middle School
- Southeast High School
Utilities
- Forced Air Heating and Cooling System
Community Details
- Forest Hills Subdivision
Listing and Financial Details
- Assessor Parcel Number 20173-114-20-0-14-02-016.00
Ownership History
Purchase Details
Home Financials for this Owner
Home Financials are based on the most recent Mortgage that was taken out on this home.Purchase Details
Home Financials for this Owner
Home Financials are based on the most recent Mortgage that was taken out on this home.Similar Homes in Wichita, KS
Home Values in the Area
Average Home Value in this Area
Purchase History
| Date | Type | Sale Price | Title Company |
|---|---|---|---|
| Warranty Deed | -- | Kansas Secured Title | |
| Warranty Deed | -- | Security 1St Title |
Mortgage History
| Date | Status | Loan Amount | Loan Type |
|---|---|---|---|
| Open | $243,800 | New Conventional | |
| Previous Owner | $166,920 | FHA |
Property History
| Date | Event | Price | Change | Sq Ft Price |
|---|---|---|---|---|
| 08/12/2022 08/12/22 | Sold | -- | -- | -- |
| 07/06/2022 07/06/22 | Pending | -- | -- | -- |
| 07/02/2022 07/02/22 | For Sale | $275,000 | +57.1% | $121 / Sq Ft |
| 04/10/2017 04/10/17 | Sold | -- | -- | -- |
| 02/13/2017 02/13/17 | Pending | -- | -- | -- |
| 02/06/2017 02/06/17 | For Sale | $175,000 | -- | $77 / Sq Ft |
Tax History Compared to Growth
Tax History
| Year | Tax Paid | Tax Assessment Tax Assessment Total Assessment is a certain percentage of the fair market value that is determined by local assessors to be the total taxable value of land and additions on the property. | Land | Improvement |
|---|---|---|---|---|
| 2025 | $3,520 | $32,235 | $4,025 | $28,210 |
| 2023 | $3,520 | $26,589 | $2,404 | $24,185 |
| 2022 | $2,730 | $24,438 | $2,266 | $22,172 |
| 2021 | $2,615 | $22,840 | $2,266 | $20,574 |
| 2020 | $2,473 | $21,541 | $2,266 | $19,275 |
| 2019 | $2,340 | $20,367 | $2,243 | $18,124 |
| 2018 | $2,277 | $19,769 | $1,265 | $18,504 |
| 2017 | $2,097 | $0 | $0 | $0 |
| 2016 | $2,032 | $0 | $0 | $0 |
| 2015 | -- | $0 | $0 | $0 |
| 2014 | -- | $0 | $0 | $0 |
Agents Affiliated with this Home
-

Seller's Agent in 2022
Jodi Gerken
Keller Williams Signature Partners, LLC
(316) 655-3631
1 in this area
44 Total Sales
-

Buyer's Agent in 2022
Ali Hayden
LPT Realty, LLC
(800) 268-8117
1 in this area
63 Total Sales
-

Seller's Agent in 2017
Diane Park
Berkshire Hathaway PenFed Realty
(316) 259-3636
2 in this area
106 Total Sales
Map
Source: South Central Kansas MLS
MLS Number: 530785
APN: 114-20-0-14-02-016.00
- 20 N Cypress Dr
- 8509 E Stoneridge Ln
- 8425 E Huntington St
- 262 S Bonnie Brae St
- 825 N Linden Ct
- 914 N Cypress Ct
- 244 S Lochinvar St
- 8209 E Brentmoor St
- 8327 E Willowbrook Rd
- 9507 E Shannon Way Cir
- 8202 E Morningside St
- 8601 E Tipperary St
- 9214 E Killarney Place
- 8401 E Tipperary St
- 9104 E Killarney Place
- 8121 E Willowbrook Rd
- 640 N Rock Rd
- 901 N Tara Ln
- 9451 E Cross Creek Ct
- 7439 E Tanglewood Ln
