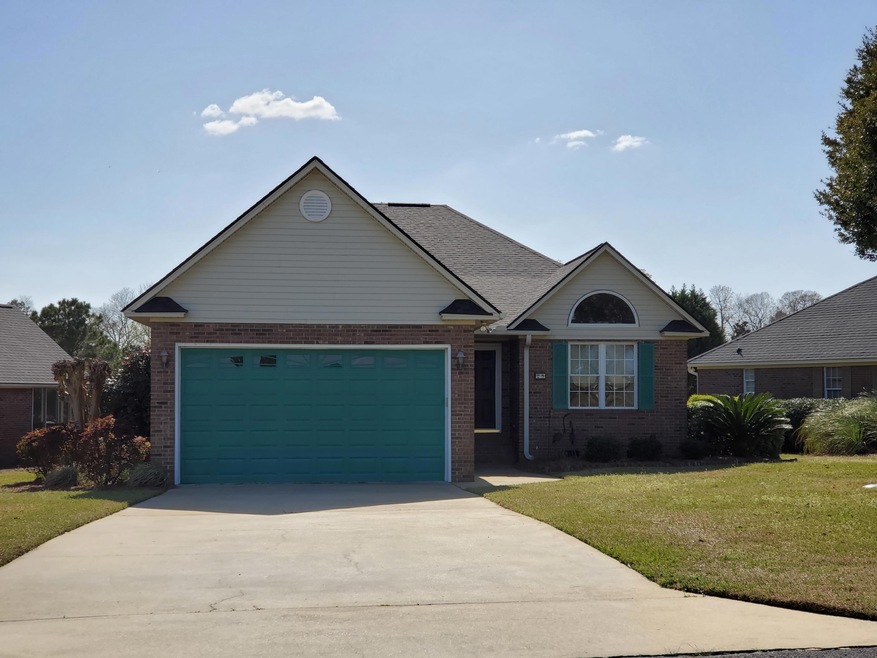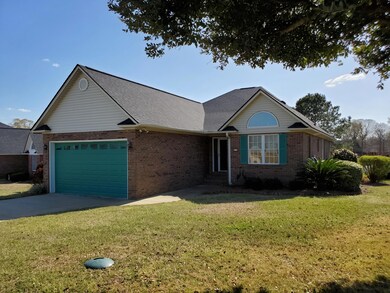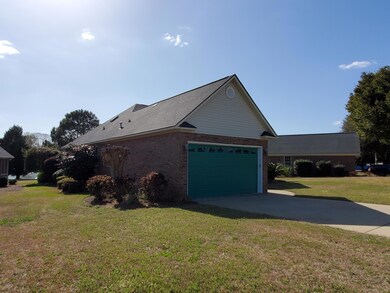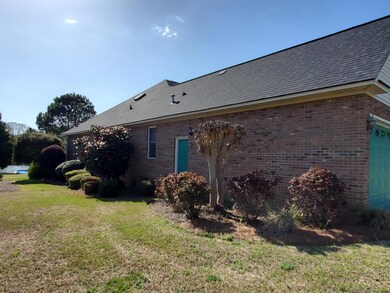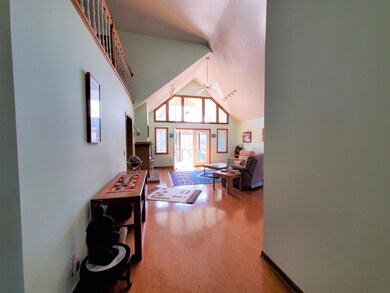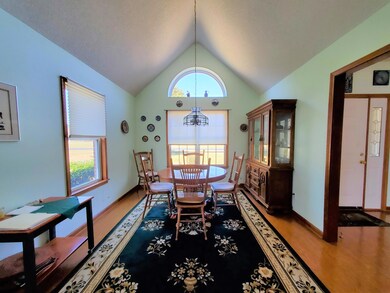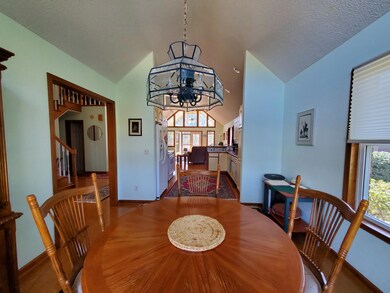
23 N Lake Cir Manning, SC 29102
Estimated Value: $346,000 - $399,000
Highlights
- Marina
- Lake Front
- RV or Boat Storage in Community
- Manning Junior High School Rated A-
- Fitness Center
- Gated Community
About This Home
As of May 2021Spectacular WATERFRONT patio home w/ shared dock on North Lake w/ Lake Marion access. Awesome lake views & plenty of natural light from the wall of windows in the Great Room overlooking the lake. This 1889 sq ft 3 BR / 2 BA home features an open loft w/ built in shelving perfect for an office or flex space; hardwood flooring through the main living areas; granite countertops & gas stove in the kitchen; cathedral ceilings & gas FP in GR; walk-in attic space w/ ample storage; screened porch for enjoying the lake views; large open deck area for grilling or relaxing in the back yard; 2016 roof & so much more. If you enjoy a sense of community & activities like swimming, golfing, tennis, pickleball, kayaking, fishing, boating, biking, gardening & more, come check out Wyboo Plantation!
Last Agent to Sell the Property
The Litchfield Company Real Estate License #94864 Listed on: 03/27/2021

Home Details
Home Type
- Single Family
Est. Annual Taxes
- $817
Year Built
- Built in 1998
Lot Details
- 10,454 Sq Ft Lot
- Lot Dimensions are 89 x 195 x 32 x 178
- Lake Front
- Irrigation
HOA Fees
- $65 Monthly HOA Fees
Parking
- 2 Car Garage
- Garage Door Opener
Home Design
- Patio Home
- Brick Foundation
- Asphalt Roof
- Vinyl Siding
Interior Spaces
- 1,889 Sq Ft Home
- 2-Story Property
- Popcorn or blown ceiling
- Cathedral Ceiling
- Ceiling Fan
- Gas Log Fireplace
- Entrance Foyer
- Great Room with Fireplace
- Formal Dining Room
- Home Office
- Loft
- Crawl Space
- Dishwasher
Flooring
- Wood
- Vinyl
Bedrooms and Bathrooms
- 3 Bedrooms
- Walk-In Closet
- 2 Full Bathrooms
Laundry
- Laundry Room
- Dryer
- Washer
Home Security
- Storm Windows
- Storm Doors
Outdoor Features
- Shared Dock
- Deck
- Screened Patio
Schools
- Manning Elementary School
- Manning Middle School
- Manning High School
Utilities
- Cooling Available
- Heat Pump System
- Septic Tank
Community Details
Overview
- Wyboo Plantation Subdivision
Recreation
- RV or Boat Storage in Community
- Marina
- Golf Course Membership Available
- Tennis Courts
- Fitness Center
- Community Pool
Additional Features
- Clubhouse
- Gated Community
Ownership History
Purchase Details
Home Financials for this Owner
Home Financials are based on the most recent Mortgage that was taken out on this home.Purchase Details
Similar Homes in Manning, SC
Home Values in the Area
Average Home Value in this Area
Purchase History
| Date | Buyer | Sale Price | Title Company |
|---|---|---|---|
| Howard Carol | $290,000 | None Available | |
| Horn Ursula | -- | None Available |
Property History
| Date | Event | Price | Change | Sq Ft Price |
|---|---|---|---|---|
| 05/13/2021 05/13/21 | Sold | $290,000 | +4.3% | $154 / Sq Ft |
| 03/28/2021 03/28/21 | Pending | -- | -- | -- |
| 03/27/2021 03/27/21 | For Sale | $278,000 | -- | $147 / Sq Ft |
Tax History Compared to Growth
Tax History
| Year | Tax Paid | Tax Assessment Tax Assessment Total Assessment is a certain percentage of the fair market value that is determined by local assessors to be the total taxable value of land and additions on the property. | Land | Improvement |
|---|---|---|---|---|
| 2024 | $1,936 | $11,560 | $3,600 | $7,960 |
| 2023 | $1,898 | $11,560 | $3,600 | $7,960 |
| 2022 | $1,876 | $11,560 | $3,600 | $7,960 |
| 2021 | $817 | $6,280 | $1,600 | $4,680 |
| 2020 | $817 | $6,280 | $1,600 | $4,680 |
| 2019 | $756 | $6,280 | $1,600 | $4,680 |
| 2018 | $710 | $6,280 | $0 | $0 |
| 2017 | $711 | $6,280 | $0 | $0 |
| 2016 | $688 | $6,280 | $0 | $0 |
| 2015 | $900 | $7,524 | $2,800 | $4,724 |
| 2014 | $886 | $7,524 | $2,800 | $4,724 |
| 2013 | -- | $7,524 | $2,800 | $4,724 |
Agents Affiliated with this Home
-
Marcy Cutchall

Seller's Agent in 2021
Marcy Cutchall
The Litchfield Company Real Estate
(570) 423-2723
209 Total Sales
-
David Lafour Lafour
D
Buyer's Agent in 2021
David Lafour Lafour
Brand Name Real Estate
(843) 330-9343
4 Total Sales
Map
Source: CHS Regional MLS
MLS Number: 21008038
APN: 162-15-00-041-00
- 6 N Lake Cir
- 10 N Lake Cir
- 429 Pinelake Ct
- 47 N Lake Cir
- 423 Pinelake Ct
- 44 Ridge Lake Drive(lot 34)
- 409 Pine Lake Ct
- 240 Plantation Dr
- 1152 Pocahontas Cir
- 141 Woodlake Dr
- 131 Ridge Lake Dr
- 0 Comstock & White Oak Lots 19 20 21 Unit 168935
- 1055 Creekside Dr
- 2155 Lakeshore Dr
- 228 Ridge Lake Dr
- 502 Oak Hill Dr
- 2112 Lake Shore Dr
- 2222 Lakeshore Dr
- 2222 Lake Shore Dr
- 318 Lake Arbu Dr
- 23 N Lake Cir
- 21 N Lake Cir
- 27 N Lake Cir
- 29 N Lake Cir
- 19 N Lake Cir
- 18 N Lake Circle (Lot 12)
- TBD N Lake Cr (R-14)
- 20 N Lake Cr (R-11)
- 31 N Lake Cir
- 17 N Lake Cir
- 31 N Lake Cir
- 17 N Lake Cir
- 36 N Lake Cir
- 34 N Lake Cir
- 70 N Lake Cir
- 57 N Lake Cir
- 18 N Lake Cir
- 20 N Lake Cir
- 15 N Lake Circle (Lot 26)
