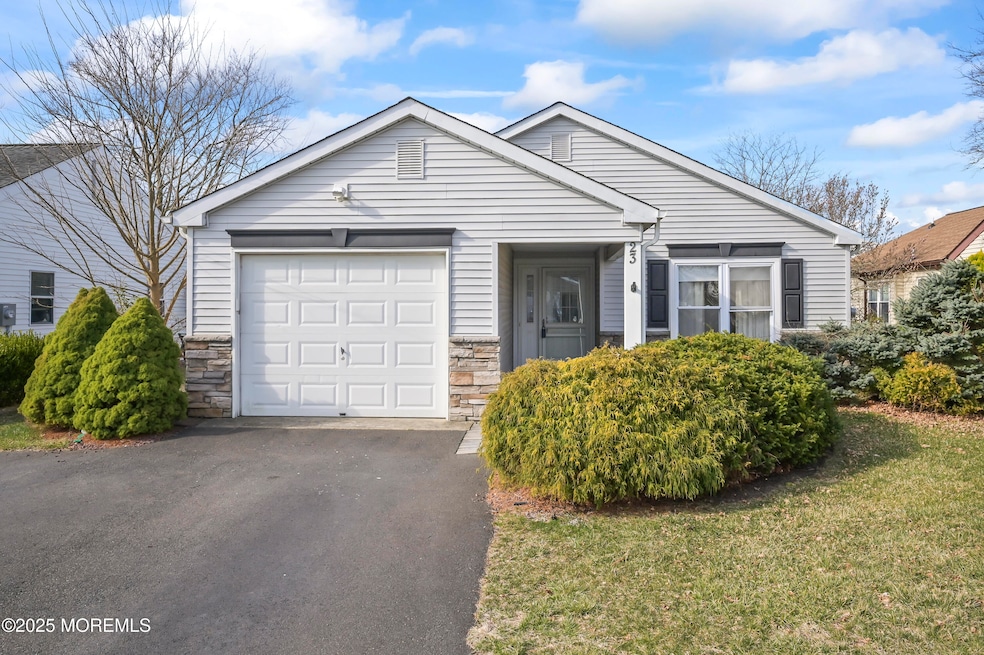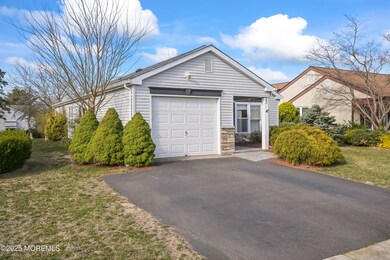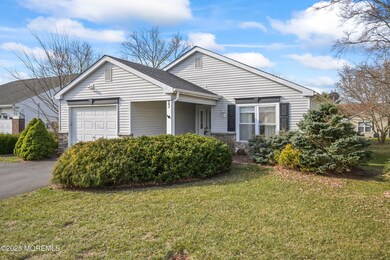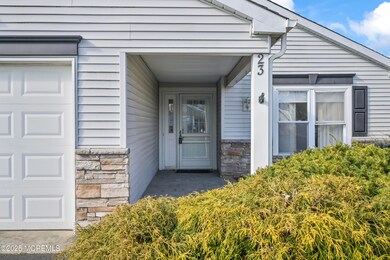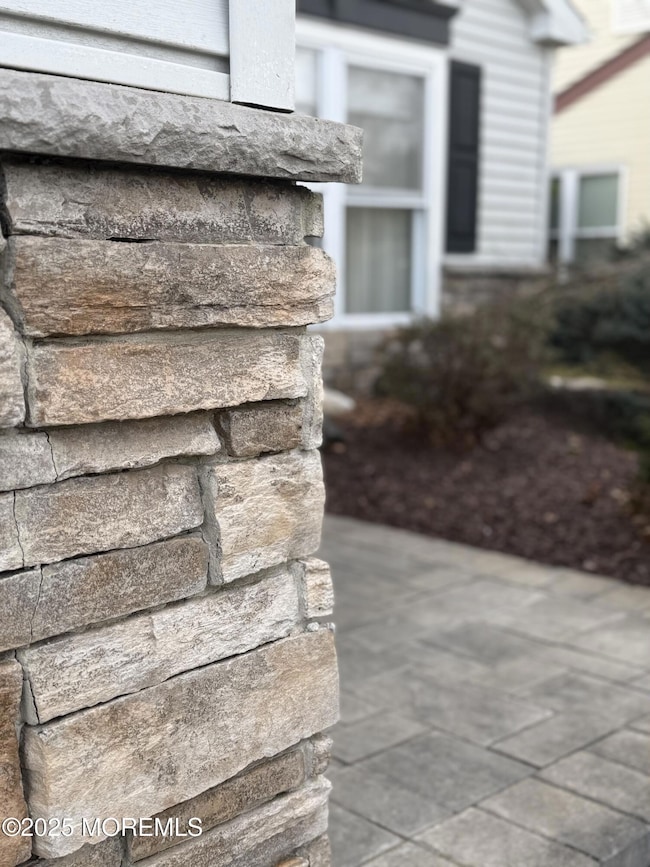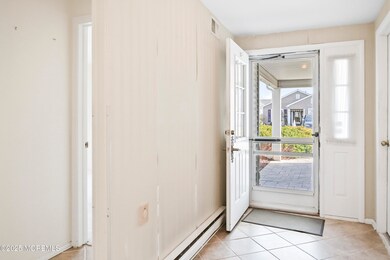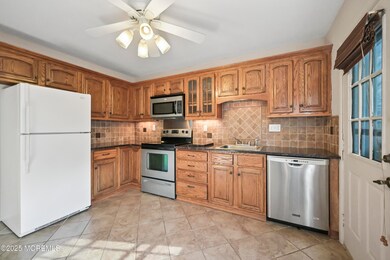
23 Oakham Row Manchester, NJ 08759
Manchester Township NeighborhoodHighlights
- Fitness Center
- Senior Community
- Bonus Room
- Outdoor Pool
- 1 Fireplace
- Tennis Courts
About This Home
As of April 2025Step into a life of comfort & convenience at this perfectly situated home in one of the most sought-after Gated, Active Adult Communities! With an inviting open floor plan, you can host your guests in the formal dining room and retreat to the bonus room, complete with a built-in bar and cozy fireplace for a quiet evening in. The primary suite features a double-door entry, walk-in closet and full en suite bath, ensuring functionality. The kitchen has granite countertops and new dishwasher, making meal prep & clean up a breeze. Beyond the home, Leisure Knoll offers a lifestyle like no other! Stay active with a Community Bus, Pool, Clubhouse and Exercise Room while enjoying friendly competition on the Shuffleboard & Bocci Courts. This is more than just a home- it's a Lifestyle Upgrade!
Last Agent to Sell the Property
C21/ Mack Morris Iris Lurie License #1862181 Listed on: 03/21/2025

Home Details
Home Type
- Single Family
Est. Annual Taxes
- $3,943
Year Built
- Built in 1984
Lot Details
- 5,663 Sq Ft Lot
- Lot Dimensions are 50 x 115
- Landscaped
HOA Fees
- $229 Monthly HOA Fees
Parking
- 1 Car Attached Garage
- Driveway
- On-Street Parking
Home Design
- Shingle Roof
- Stone Siding
- Vinyl Siding
- Stone
Interior Spaces
- 1,578 Sq Ft Home
- 1-Story Property
- Light Fixtures
- 1 Fireplace
- Blinds
- Entrance Foyer
- Living Room
- Dining Room
- Bonus Room
Kitchen
- Stove
- Microwave
- Dishwasher
Flooring
- Wall to Wall Carpet
- Ceramic Tile
Bedrooms and Bathrooms
- 2 Bedrooms
- 2 Full Bathrooms
Laundry
- Dryer
- Washer
Accessible Home Design
- Roll-in Shower
- Handicap Shower
- Hand Rail
Outdoor Features
- Outdoor Pool
- Covered patio or porch
Schools
- Manchester Twp Middle School
- Manchester Twnshp High School
Utilities
- Central Air
- Baseboard Heating
- Electric Water Heater
Listing and Financial Details
- Exclusions: Personal Items
- Assessor Parcel Number 19-00052-27-00005
Community Details
Overview
- Senior Community
- Front Yard Maintenance
- Association fees include trash, common area, community bus, lawn maintenance, pool, rec facility, snow removal
- Leisure Knoll Subdivision
Amenities
- Common Area
- Community Center
- Recreation Room
Recreation
- Tennis Courts
- Pickleball Courts
- Bocce Ball Court
- Shuffleboard Court
- Fitness Center
- Community Pool
- Jogging Path
- Snow Removal
Security
- Security Guard
Ownership History
Purchase Details
Home Financials for this Owner
Home Financials are based on the most recent Mortgage that was taken out on this home.Purchase Details
Similar Homes in the area
Home Values in the Area
Average Home Value in this Area
Purchase History
| Date | Type | Sale Price | Title Company |
|---|---|---|---|
| Deed | $290,000 | Concord Title | |
| Deed | $290,000 | Concord Title | |
| Executors Deed | $175,000 | None Available |
Mortgage History
| Date | Status | Loan Amount | Loan Type |
|---|---|---|---|
| Open | $291,000 | Construction | |
| Closed | $291,000 | Construction |
Property History
| Date | Event | Price | Change | Sq Ft Price |
|---|---|---|---|---|
| 07/11/2025 07/11/25 | For Sale | $409,900 | +41.3% | $260 / Sq Ft |
| 04/28/2025 04/28/25 | Sold | $290,000 | -7.9% | $184 / Sq Ft |
| 04/09/2025 04/09/25 | Pending | -- | -- | -- |
| 03/29/2025 03/29/25 | Price Changed | $315,000 | -3.1% | $200 / Sq Ft |
| 03/21/2025 03/21/25 | For Sale | $325,000 | -- | $206 / Sq Ft |
Tax History Compared to Growth
Tax History
| Year | Tax Paid | Tax Assessment Tax Assessment Total Assessment is a certain percentage of the fair market value that is determined by local assessors to be the total taxable value of land and additions on the property. | Land | Improvement |
|---|---|---|---|---|
| 2024 | $3,742 | $160,600 | $40,600 | $120,000 |
| 2023 | $3,557 | $160,600 | $40,600 | $120,000 |
| 2022 | $3,557 | $160,600 | $40,600 | $120,000 |
| 2021 | $3,480 | $160,600 | $40,600 | $120,000 |
| 2020 | $3,389 | $160,600 | $40,600 | $120,000 |
| 2019 | $3,265 | $127,300 | $20,600 | $106,700 |
| 2018 | $3,253 | $127,300 | $20,600 | $106,700 |
| 2017 | $3,265 | $127,300 | $20,600 | $106,700 |
| 2016 | $3,226 | $127,300 | $20,600 | $106,700 |
| 2015 | $3,166 | $127,300 | $20,600 | $106,700 |
| 2014 | $3,101 | $127,300 | $20,600 | $106,700 |
Agents Affiliated with this Home
-
Susan Lucas-Sterling

Seller's Agent in 2025
Susan Lucas-Sterling
RE/MAX at Barnegat Bay
(732) 895-4569
42 in this area
185 Total Sales
-
Constance Richmond
C
Seller's Agent in 2025
Constance Richmond
C21/ Mack Morris Iris Lurie
(732) 536-2228
1 in this area
39 Total Sales
Map
Source: MOREMLS (Monmouth Ocean Regional REALTORS®)
MLS Number: 22507946
APN: 19-00052-27-00005
- 12 Oakham Row
- 27 Wycombe Way
- 9 Oakham Row
- 34 Wycombe Way
- 21 Frilham Ln
- 26 Dorset Rd
- 1 Frilham Ln
- 9 Weybridge Place
- 32 Saint Paul Place
- 10 Weybridge Place
- 27 Gladstone Ave
- 50 Normanton Ave
- 25 Gladstone Ave
- 16 Saint Paul Place
- 18 Mansfield Ave
- 14 Turnbridge Row
- 62 Westgate Place
- 37 Normanton Ave
- 28 Mansfield Ave
- 25 Greenwich Ave
