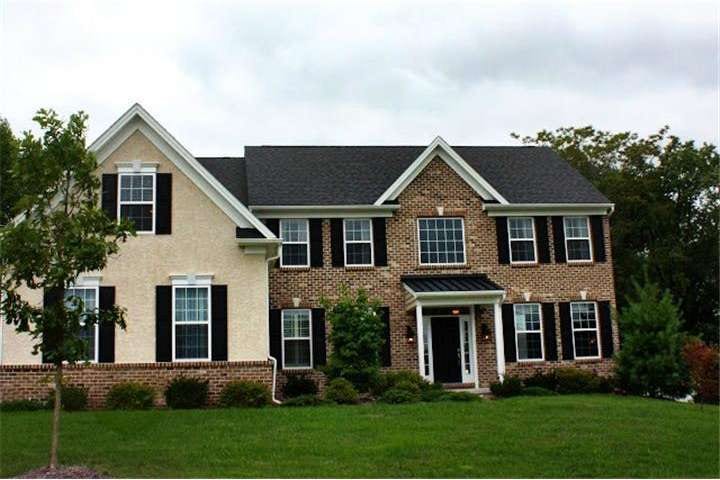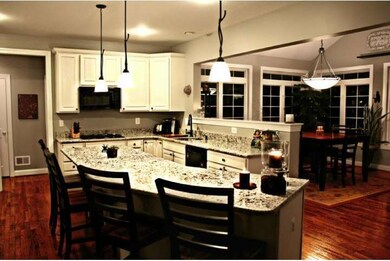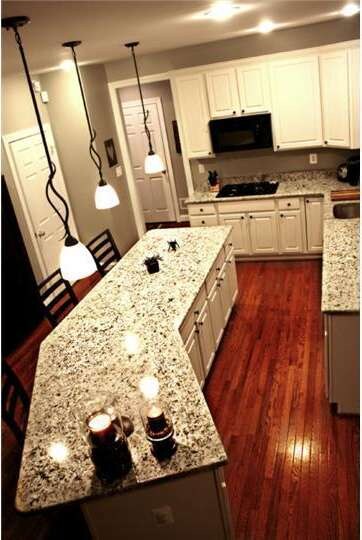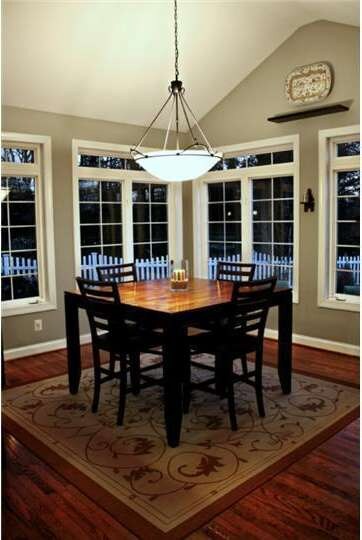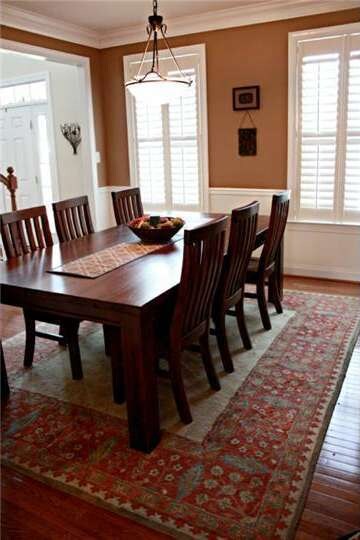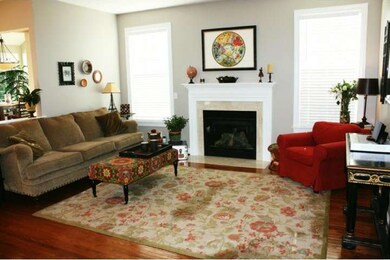
23 Oleander Ln Pottstown, PA 19465
Estimated Value: $781,224 - $892,000
Highlights
- Colonial Architecture
- Deck
- Wood Flooring
- East Coventry Elementary School Rated A
- Cathedral Ceiling
- Whirlpool Bathtub
About This Home
As of February 2013Welcome to beautiful home on quiet cul de sac! 5 bed 2.5 baths. Open floor plan w/ hard wood & crown molding. Kitchen w/ gas cook top & dbl oven. Oversize granite island perfect for quiet family dinners & spacious enough for entertaining! Sunroom fills home w/ natural light & serenity of private fenced yard becomes part of your day whether inside or out. Open family rm w/ gas fireplace, dining rm w/ plantation blinds, lvng rm, office & mud rm w/ separate entrance. 2nd fl laundry, 4 great sized bedrooms w/ generous closet space & hall bath. Master w/ 2 addtl living spaces, his/hers w/in closets & spa quality marble bath w/ stall shower dbl sinks & garden tub. Fnshd basement adds 900 sqft. living space to already impressive 3600 sqft home! Trex deck & pavered patio w/ fire pit are great additions to already spectacular home! Low taxes & close to 422,Collegeville,KOP & Main Line. Quality craftsmanship & pride of ownership will make you want to call this your home!
Last Agent to Sell the Property
Suzanne Devine
BHHS Fox&Roach-Newtown Square License #TREND:60005052 Listed on: 01/03/2013
Home Details
Home Type
- Single Family
Est. Annual Taxes
- $7,822
Year Built
- Built in 2007
Lot Details
- 0.77 Acre Lot
- Cul-De-Sac
- Level Lot
- Back, Front, and Side Yard
- Property is in good condition
- Property is zoned R2
Parking
- 3 Car Attached Garage
- 3 Open Parking Spaces
- Garage Door Opener
- Driveway
Home Design
- Colonial Architecture
- Brick Exterior Construction
- Pitched Roof
- Shingle Roof
- Vinyl Siding
- Concrete Perimeter Foundation
- Stucco
Interior Spaces
- 3,642 Sq Ft Home
- Property has 2 Levels
- Cathedral Ceiling
- Ceiling Fan
- Marble Fireplace
- Gas Fireplace
- Family Room
- Living Room
- Dining Room
- Wood Flooring
- Home Security System
- Laundry on upper level
- Attic
Kitchen
- Butlers Pantry
- Double Self-Cleaning Oven
- Cooktop
- Dishwasher
- Kitchen Island
- Disposal
Bedrooms and Bathrooms
- 5 Bedrooms
- En-Suite Primary Bedroom
- En-Suite Bathroom
- 2.5 Bathrooms
- Whirlpool Bathtub
- Walk-in Shower
Finished Basement
- Basement Fills Entire Space Under The House
- Exterior Basement Entry
Outdoor Features
- Deck
- Patio
- Shed
Utilities
- Forced Air Heating and Cooling System
- Cooling System Utilizes Bottled Gas
- Heating System Uses Propane
- Underground Utilities
- 200+ Amp Service
- Propane Water Heater
- Cable TV Available
Community Details
- No Home Owners Association
Listing and Financial Details
- Tax Lot 0109.11S0
- Assessor Parcel Number 18-04 -0109.11S0
Ownership History
Purchase Details
Home Financials for this Owner
Home Financials are based on the most recent Mortgage that was taken out on this home.Purchase Details
Home Financials for this Owner
Home Financials are based on the most recent Mortgage that was taken out on this home.Purchase Details
Home Financials for this Owner
Home Financials are based on the most recent Mortgage that was taken out on this home.Purchase Details
Home Financials for this Owner
Home Financials are based on the most recent Mortgage that was taken out on this home.Similar Homes in Pottstown, PA
Home Values in the Area
Average Home Value in this Area
Purchase History
| Date | Buyer | Sale Price | Title Company |
|---|---|---|---|
| Lannarino Joseph Daniel | $444,500 | Title Services | |
| Ryan Jason T | $420,000 | First American Title Ins Co | |
| Mcadams Richard E | $431,000 | None Available | |
| Smith Kimberly A | $504,837 | None Available |
Mortgage History
| Date | Status | Borrower | Loan Amount |
|---|---|---|---|
| Open | Lannarino Joseph Daniel | $352,000 | |
| Previous Owner | Ryan Jason T | $414,419 | |
| Previous Owner | Mcadams Richard E | $30,000 | |
| Previous Owner | Mcadams Richard E | $332,000 | |
| Previous Owner | Smith Kimberly A | $403,869 | |
| Previous Owner | Smith Kimberly A | $75,000 | |
| Previous Owner | Woodcrest At East Coventry Lp | $9,000,000 |
Property History
| Date | Event | Price | Change | Sq Ft Price |
|---|---|---|---|---|
| 02/15/2013 02/15/13 | Sold | $444,500 | -3.2% | $122 / Sq Ft |
| 01/30/2013 01/30/13 | Pending | -- | -- | -- |
| 01/03/2013 01/03/13 | For Sale | $459,000 | -- | $126 / Sq Ft |
Tax History Compared to Growth
Tax History
| Year | Tax Paid | Tax Assessment Tax Assessment Total Assessment is a certain percentage of the fair market value that is determined by local assessors to be the total taxable value of land and additions on the property. | Land | Improvement |
|---|---|---|---|---|
| 2024 | $10,801 | $256,720 | $64,010 | $192,710 |
| 2023 | $10,649 | $256,720 | $64,010 | $192,710 |
| 2022 | $10,480 | $256,720 | $64,010 | $192,710 |
| 2021 | $10,355 | $256,720 | $64,010 | $192,710 |
| 2020 | $10,095 | $256,720 | $64,010 | $192,710 |
| 2019 | $9,911 | $256,720 | $64,010 | $192,710 |
| 2018 | $9,723 | $256,720 | $64,010 | $192,710 |
| 2017 | $8,452 | $228,430 | $64,010 | $164,420 |
| 2016 | $6,874 | $228,430 | $64,010 | $164,420 |
| 2015 | $6,874 | $228,430 | $64,010 | $164,420 |
| 2014 | $6,874 | $228,430 | $64,010 | $164,420 |
Agents Affiliated with this Home
-
S
Seller's Agent in 2013
Suzanne Devine
BHHS Fox & Roach
-
Kathryn Calderone
K
Seller Co-Listing Agent in 2013
Kathryn Calderone
BHHS Fox & Roach
(610) 742-4009
5 Total Sales
-
Nancy Radcliffe

Buyer's Agent in 2013
Nancy Radcliffe
Coldwell Banker Hearthside Realtors-Collegeville
(610) 804-6444
26 Total Sales
Map
Source: Bright MLS
MLS Number: 1003291574
APN: 18-004-0109.11S0
- 337 Saw Mill Rd
- 1167 S Sanatoga Rd
- 1 Painters Way
- 767 Ellis Woods Rd
- 2532 E Cedarville Rd
- 193 S Savanna Dr
- 232 S Savanna Dr
- 897 Old Schuylkill Rd
- 804 Sanatoga Rd
- 13 Terrace Dr
- 21 Wil Be Dr
- 36 Franklin Ave
- 802 Bauman Cir
- 198 Bard Rd
- 82 Sylvan Dr
- 53 Woods Ln
- 56 Bard Rd
- 1368 S Keim St
- 19 Linda Ln
- 1050 S Keim St
- 23 Oleander Ln
- 17 Oleander Ln
- 45 Buckwalter Rd
- 53 Buckwalter Rd
- 61 Buckwalter Rd
- 9 Oleander Ln
- 31 Buckwalter Rd
- 541 Ellis Woods Rd
- 525 Ellis Woods Rd
- 20 Oleander Ln
- 41 Buckwalter Rd
- 73 Buckwalter Rd
- 16 Oleander Ln
- 13 Wood Lea Rd
- 10 Oleander Ln
- 19 Oleander Ln
- 7 Wood Lea Rd
- 561 Ellis Woods Rd
- 89 Buckwalter Rd
- 46 Buckwalter Rd
