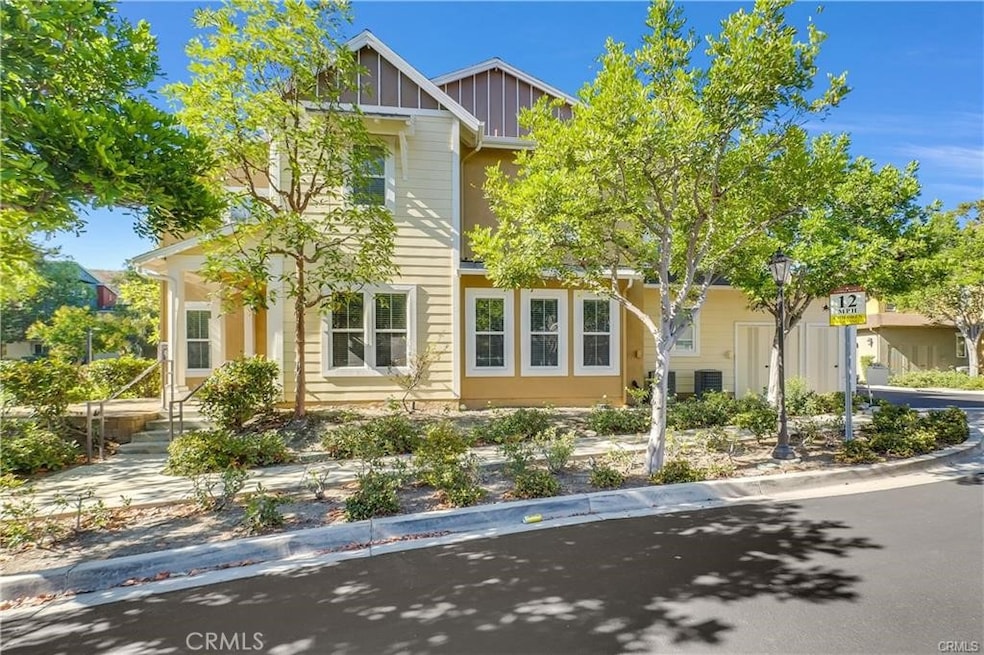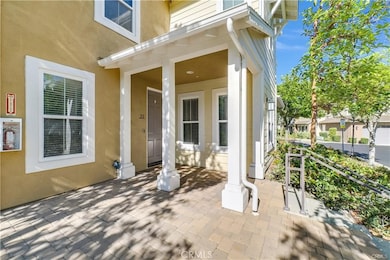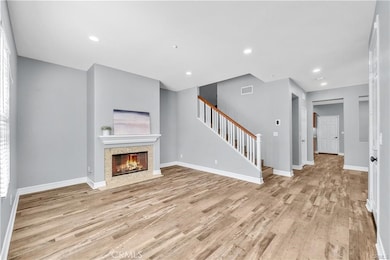23 Orange Blossom Cir Ladera Ranch, CA 92694
Highlights
- Spa
- Park or Greenbelt View
- Granite Countertops
- Oso Grande Elementary School Rated A
- High Ceiling
- 4-minute walk to Boreal Plunge Park
About This Home
Welcome to this stunning end-unit townhome, perfectly positioned to offer serene views of lush, grassy surroundings. Bright and airy, this delightful home features three spacious bedrooms + office nook and two and a half bathrooms, providing ample space for comfortable living. Step into the inviting living area where natural light floods through large windows, creating a warm and welcoming ambiance. The open design flows seamlessly from the living room to the dining area to the family room and then the well-equipped kitchen, which boasts granite counters, stainless steel appliances, center island and convenient walk-in pantry. Tasteful upgrades throughout include wood laminate flooring, upgraded baseboards, high ceilings, recessed lights and convenient upstairs laundry room with washer and dryer included. The primary suite is a tranquil retreat, complete with a walk-in closet and a luxurious en-suite bathroom featuring dual sinks, walk-in shower and separate bathtub. Each of the additional bedrooms is designed with ceiling fans to ensure a comfortable climate year-round. Enjoy your morning coffee on the charming patio out front, a perfect spot to start your day while taking in the peaceful views or watching family play. The home is thoughtfully equipped with modern conveniences, including smart home technology such as smart carbon monoxide and smoke detectors, a smart front door lock, and a smart thermostat. If tech isn't your thing, not to worry, all these systems work just as well the old-fashioned way! The attached two-car garage provides ample space for vehicles and additional storage, enhancing the practicality of this lovely home. Residents will appreciate the proximity to a variety of amenities that make Ladera Ranch such a wonderful place to live including nearby parks, schools, library, shopping centers, restaurants, multiple pools, tennis courts, a water park, skatepark and more!. This townhome offers a perfect blend of comfort, convenience, and style—don't miss the opportunity to make it yours and enjoy the Ladera Ranch lifestyle! NOTE: there is no initial fee to apply. Full rentspree application will be required upon final selection of tenant and they charge a fee. Landlord looking for excellent credit over 750, good income 3x rent and good landlord references. May consider 1 SMALL pet
Listing Agent
First Team Real Estate Brokerage Phone: 949-235-3011 License #01389647 Listed on: 07/19/2025

Townhouse Details
Home Type
- Townhome
Est. Annual Taxes
- $10,739
Year Built
- Built in 2004
Parking
- 2 Car Attached Garage
Home Design
- Bungalow
Interior Spaces
- 1,980 Sq Ft Home
- 2-Story Property
- Crown Molding
- High Ceiling
- Ceiling Fan
- Skylights
- Recessed Lighting
- Blinds
- Living Room with Fireplace
- Laminate Flooring
- Park or Greenbelt Views
Kitchen
- Eat-In Kitchen
- Walk-In Pantry
- Gas Oven
- Gas Range
- Microwave
- Dishwasher
- Kitchen Island
- Granite Countertops
- Disposal
Bedrooms and Bathrooms
- 3 Bedrooms
- All Upper Level Bedrooms
- Walk-In Closet
- Dual Sinks
- Dual Vanity Sinks in Primary Bathroom
- Separate Shower
Laundry
- Laundry Room
- Laundry on upper level
- Dryer
- Washer
Home Security
Outdoor Features
- Spa
- Patio
- Exterior Lighting
- Front Porch
Additional Features
- 1 Common Wall
- Central Heating and Cooling System
Listing and Financial Details
- Security Deposit $4,500
- Rent includes association dues
- 12-Month Minimum Lease Term
- Available 7/21/25
- Tax Lot 1
- Tax Tract Number 16341
- Assessor Parcel Number 93001568
- Seller Considering Concessions
Community Details
Overview
- Property has a Home Owners Association
- 100 Units
- Branches Subdivision
Recreation
- Tennis Courts
- Community Pool
- Community Spa
- Dog Park
- Hiking Trails
- Bike Trail
Pet Policy
- Pet Deposit $1,000
- Breed Restrictions
Security
- Carbon Monoxide Detectors
- Fire and Smoke Detector
Map
Source: California Regional Multiple Listing Service (CRMLS)
MLS Number: OC25161063
APN: 930-015-68
- 57 Orange Blossom Cir Unit 26
- 67 Orange Blossom Cir
- 7 Rumford St
- 29 Quartz Ln
- 5 Quartz Ln
- 6 Edgartown St
- 1 Evergreen Rd
- 5 Duxbury St
- 3 Clifton Dr
- 2 Lynde St
- 98 Hinterland Way
- 29 Hinterland Way
- 22 St Just Ave
- 6 Devens Way
- 413 Botanic Way
- 9 Reese Creek
- 1200 Lasso Way Unit 105
- 49 Concepcion St
- 10 Wisteria St
- 1151 Brush Creek
- 20 Palladium Ln
- 6 Sablewood Cir Unit 171
- 6 Lynde St
- 30 Sheridan Ln
- 97 Adelfa St
- 32 Longfield Ln
- 29 Hallcrest Dr
- 12 Martino
- 1132 Whirlwind Dr
- 6 Gilly Flower St
- 7 Whitworth St
- 2 Clarke Dr
- 121 Chadron Cir
- 14 Katy Rose Ln
- 32 Three Vines Ct Unit 2201
- 6 Julia St
- 27835 Berwick Unit 38
- 6 Third St
- 12 Amesbury Ct
- 210 Alienta Ln






