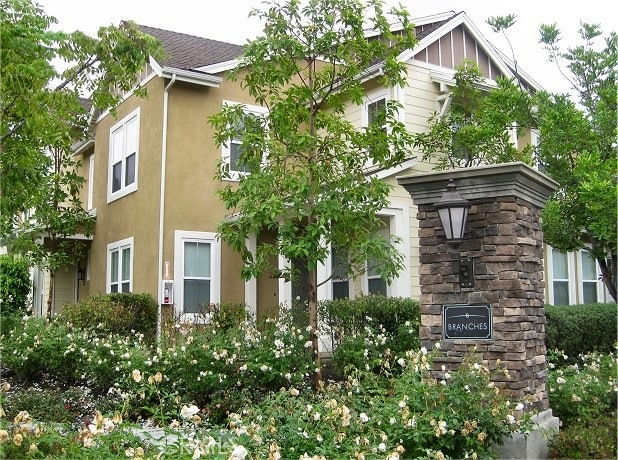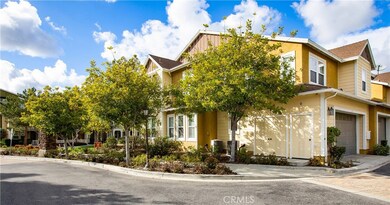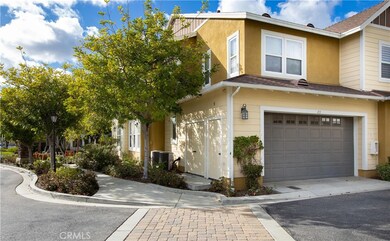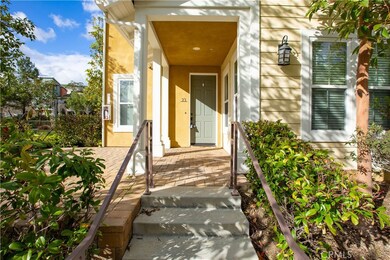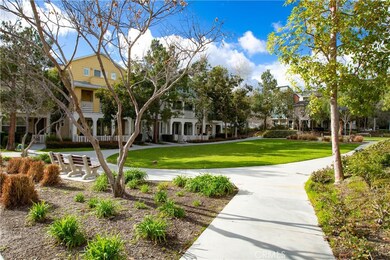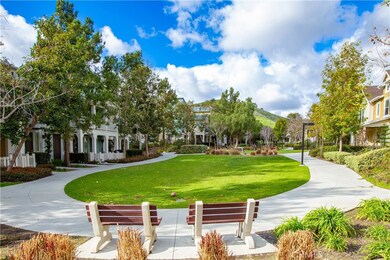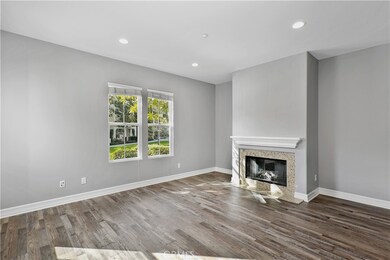
23 Orange Blossom Cir Ladera Ranch, CA 92694
Highlights
- Spa
- Primary Bedroom Suite
- Clubhouse
- Oso Grande Elementary School Rated A
- Updated Kitchen
- 4-minute walk to Boreal Plunge Park
About This Home
As of April 2021Town home for sale in the popular Branches tract in Ladera Ranch. 3 bedrooms, 3 bathrooms and attached 2-car garage. End unit with lots of light. Newer laminate flooring throughout (no carpet). Contemporary light gray paint throughout. Formal living room with fireplace, formal dining room, kitchen open to family room. Kitchen includes granite counters, stainless steel appliances, self-closing drawers, refrigerator included. Upstairs there are three bedrooms, a full secondary bathroom, and a custom built-in desk in the hallway. The generous master suite includes a walk-in closet and an upgraded master bath with double vanity, large walk-in shower and separate tub. Newer water heater. Cox high speed internet included in the HOA dues. Home is right next to a beautiful green belt and sitting area. Unit is within walking distance to schools, parks, pools and water park. Come see this beautiful home!
Last Agent to Sell the Property
Ron Denhaan
Realty One Group West License #01728866 Listed on: 02/11/2021

Last Buyer's Agent
Janet Campbell
Compass License #01503367
Townhouse Details
Home Type
- Townhome
Est. Annual Taxes
- $10,739
Year Built
- Built in 2004
Lot Details
- 1 Common Wall
HOA Fees
Parking
- 2 Car Attached Garage
- Parking Available
- Front Facing Garage
Home Design
- Traditional Architecture
- Turnkey
- Slab Foundation
- Stucco
Interior Spaces
- 1,980 Sq Ft Home
- 2-Story Property
- Double Pane Windows
- Family Room Off Kitchen
- Living Room with Fireplace
- Dining Room
- Laminate Flooring
- Laundry Room
Kitchen
- Updated Kitchen
- Open to Family Room
- Eat-In Kitchen
- Walk-In Pantry
- Self-Cleaning Convection Oven
- Electric Oven
- Gas Cooktop
- Range Hood
- <<microwave>>
- Kitchen Island
- Granite Countertops
- Self-Closing Drawers
Bedrooms and Bathrooms
- 3 Bedrooms
- All Upper Level Bedrooms
- Primary Bedroom Suite
- Dual Sinks
- <<tubWithShowerToken>>
- Walk-in Shower
Outdoor Features
- Spa
- Concrete Porch or Patio
Location
- Property is near a park
- Suburban Location
Schools
- Oso Grande Elementary School
- Ladera Ranch Middle School
Utilities
- Central Heating and Cooling System
- Natural Gas Connected
- Central Water Heater
Listing and Financial Details
- Tax Lot 1
- Tax Tract Number 16341
- Assessor Parcel Number 93001568
Community Details
Overview
- 150 Units
- Larmac Association, Phone Number (949) 218-0900
- Branches Sud HOA
- Branches Subdivision
Amenities
- Outdoor Cooking Area
- Clubhouse
Recreation
- Tennis Courts
- Sport Court
- Community Pool
- Community Spa
- Dog Park
- Hiking Trails
- Bike Trail
Ownership History
Purchase Details
Home Financials for this Owner
Home Financials are based on the most recent Mortgage that was taken out on this home.Purchase Details
Purchase Details
Purchase Details
Purchase Details
Purchase Details
Purchase Details
Purchase Details
Purchase Details
Purchase Details
Purchase Details
Home Financials for this Owner
Home Financials are based on the most recent Mortgage that was taken out on this home.Similar Homes in the area
Home Values in the Area
Average Home Value in this Area
Purchase History
| Date | Type | Sale Price | Title Company |
|---|---|---|---|
| Grant Deed | $710,000 | Wfg National Title Co Of Ca | |
| Interfamily Deed Transfer | -- | None Available | |
| Interfamily Deed Transfer | -- | None Available | |
| Grant Deed | -- | None Available | |
| Grant Deed | -- | None Available | |
| Grant Deed | -- | None Available | |
| Grant Deed | -- | None Available | |
| Grant Deed | -- | None Available | |
| Grant Deed | -- | None Available | |
| Grant Deed | -- | None Available | |
| Grant Deed | $554,000 | First American Title Co |
Mortgage History
| Date | Status | Loan Amount | Loan Type |
|---|---|---|---|
| Open | $532,500 | New Conventional | |
| Previous Owner | $229,840 | New Conventional | |
| Previous Owner | $275,000 | Purchase Money Mortgage |
Property History
| Date | Event | Price | Change | Sq Ft Price |
|---|---|---|---|---|
| 07/19/2025 07/19/25 | For Rent | $4,500 | +4.7% | -- |
| 09/01/2024 09/01/24 | Rented | $4,300 | 0.0% | -- |
| 08/26/2024 08/26/24 | Price Changed | $4,300 | -1.1% | $2 / Sq Ft |
| 08/14/2024 08/14/24 | For Rent | $4,350 | +16.0% | -- |
| 04/24/2021 04/24/21 | Rented | $3,750 | 0.0% | -- |
| 04/21/2021 04/21/21 | Under Contract | -- | -- | -- |
| 04/21/2021 04/21/21 | Off Market | $3,750 | -- | -- |
| 04/19/2021 04/19/21 | For Rent | $3,750 | 0.0% | -- |
| 04/13/2021 04/13/21 | Sold | $710,000 | +4.4% | $359 / Sq Ft |
| 03/05/2021 03/05/21 | For Sale | $680,000 | -4.2% | $343 / Sq Ft |
| 02/28/2021 02/28/21 | Off Market | $710,000 | -- | -- |
| 02/20/2021 02/20/21 | For Sale | $680,000 | -4.2% | $343 / Sq Ft |
| 02/11/2021 02/11/21 | Off Market | $710,000 | -- | -- |
| 04/22/2019 04/22/19 | Rented | $3,600 | 0.0% | -- |
| 03/26/2019 03/26/19 | Off Market | $3,600 | -- | -- |
| 03/11/2019 03/11/19 | Price Changed | $3,600 | -2.7% | $2 / Sq Ft |
| 01/18/2019 01/18/19 | For Rent | $3,700 | +5.7% | -- |
| 07/15/2016 07/15/16 | Rented | $3,500 | -2.8% | -- |
| 07/03/2016 07/03/16 | Off Market | $3,600 | -- | -- |
| 06/02/2016 06/02/16 | For Rent | $3,600 | +20.0% | -- |
| 01/19/2014 01/19/14 | Rented | $3,000 | -9.1% | -- |
| 01/12/2014 01/12/14 | Under Contract | -- | -- | -- |
| 09/13/2013 09/13/13 | For Rent | $3,300 | +6.5% | -- |
| 08/01/2012 08/01/12 | Rented | $3,100 | 0.0% | -- |
| 07/13/2012 07/13/12 | Under Contract | -- | -- | -- |
| 06/16/2012 06/16/12 | For Rent | $3,100 | -- | -- |
Tax History Compared to Growth
Tax History
| Year | Tax Paid | Tax Assessment Tax Assessment Total Assessment is a certain percentage of the fair market value that is determined by local assessors to be the total taxable value of land and additions on the property. | Land | Improvement |
|---|---|---|---|---|
| 2024 | $10,739 | $753,457 | $432,033 | $321,424 |
| 2023 | $10,553 | $738,684 | $423,562 | $315,122 |
| 2022 | $10,699 | $724,200 | $415,256 | $308,944 |
| 2021 | $9,519 | $616,319 | $338,000 | $278,319 |
| 2020 | $9,407 | $610,000 | $334,534 | $275,466 |
| 2019 | $9,460 | $610,000 | $334,534 | $275,466 |
| 2018 | $9,543 | $610,000 | $334,534 | $275,466 |
| 2017 | $9,204 | $573,000 | $304,511 | $268,489 |
| 2016 | $9,264 | $573,000 | $304,511 | $268,489 |
| 2015 | $8,573 | $499,044 | $230,555 | $268,489 |
| 2014 | $8,512 | $479,000 | $218,168 | $260,832 |
Agents Affiliated with this Home
-
Kathe Van Hoften

Seller's Agent in 2025
Kathe Van Hoften
First Team Real Estate
(949) 235-3011
1 in this area
78 Total Sales
-
Nancy Cameron-Aziz

Seller's Agent in 2024
Nancy Cameron-Aziz
First Team Real Estate
(949) 922-7946
8 Total Sales
-
J
Seller's Agent in 2021
Janet Campbell
Compass
-
R
Seller's Agent in 2021
Ron Denhaan
Realty One Group West
-
R
Seller Co-Listing Agent in 2021
Robert Campbell
Compass
-
T
Buyer's Agent in 2021
Taryn Morgan
HOMZ
Map
Source: California Regional Multiple Listing Service (CRMLS)
MLS Number: OC21029254
APN: 930-015-68
- 57 Orange Blossom Cir Unit 26
- 67 Orange Blossom Cir
- 7 Rumford St
- 29 Quartz Ln
- 5 Quartz Ln
- 6 Edgartown St
- 1 Evergreen Rd
- 5 Duxbury St
- 3 Clifton Dr
- 2 Lynde St
- 98 Hinterland Way
- 29 Hinterland Way
- 22 St Just Ave
- 6 Devens Way
- 413 Botanic Way
- 9 Reese Creek
- 1200 Lasso Way Unit 105
- 49 Concepcion St
- 10 Wisteria St
- 1151 Brush Creek
